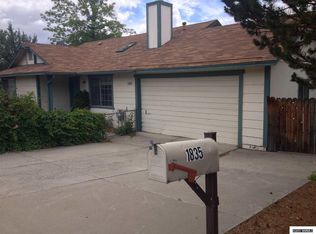Closed
$479,900
1845 Peavine Rd, Reno, NV 89503
3beds
1,343sqft
Single Family Residence
Built in 1986
6,969.6 Square Feet Lot
$482,900 Zestimate®
$357/sqft
$2,383 Estimated rent
Home value
$482,900
$439,000 - $531,000
$2,383/mo
Zestimate® history
Loading...
Owner options
Explore your selling options
What's special
Over $60k in recent upgrades/improvements!! Recent improvements include all new HVAC system with new central AC ($30k), New vinyl double pane windows ($8k), New plumbing throughout most of the home ($20k), Newer stainless appliances and more! The parklike backyard is private with mature landscaping that provides lots of shade for those warm evenings. An ample covered deck completes the package! Close to Rancho San Rafael Park and great view of the balloon races! Primary bedroom is on main floor!, Washer, dryer and kitchen fridge are included! Easy to show! Job transfer forces the sale.
Zillow last checked: 8 hours ago
Listing updated: May 14, 2025 at 04:32am
Listed by:
Dan Berg BS.143314 775-848-2043,
Sierra Nevada Properties-Reno
Bought with:
Ainsley Jones, S.196541
Dickson Realty - Downtown
Source: NNRMLS,MLS#: 240012892
Facts & features
Interior
Bedrooms & bathrooms
- Bedrooms: 3
- Bathrooms: 3
- Full bathrooms: 2
- 1/2 bathrooms: 1
Heating
- Fireplace(s), Forced Air, Natural Gas
Cooling
- Central Air, Refrigerated
Appliances
- Included: Dishwasher, Disposal, Dryer, Electric Oven, Electric Range, Microwave, Refrigerator, Washer
- Laundry: In Hall, Laundry Area, Shelves
Features
- Breakfast Bar, Ceiling Fan(s), High Ceilings, Pantry, Master Downstairs, Smart Thermostat
- Flooring: Carpet, Ceramic Tile
- Windows: Blinds, Double Pane Windows, Vinyl Frames
- Number of fireplaces: 1
Interior area
- Total structure area: 1,343
- Total interior livable area: 1,343 sqft
Property
Parking
- Total spaces: 2
- Parking features: Attached
- Attached garage spaces: 2
Features
- Stories: 2
- Patio & porch: Deck
- Exterior features: None
- Fencing: Back Yard
- Has view: Yes
- View description: Mountain(s), Trees/Woods
Lot
- Size: 6,969 sqft
- Features: Gentle Sloping, Landscaped, Level, Sloped Up
Details
- Parcel number: 00209209
- Zoning: SF8
Construction
Type & style
- Home type: SingleFamily
- Property subtype: Single Family Residence
Materials
- Foundation: Crawl Space
- Roof: Composition,Pitched,Shingle
Condition
- Year built: 1986
Utilities & green energy
- Sewer: Public Sewer
- Water: Public
- Utilities for property: Cable Available, Electricity Available, Internet Available, Natural Gas Available, Phone Available, Sewer Available, Water Available, Cellular Coverage, Water Meter Installed
Community & neighborhood
Security
- Security features: Smoke Detector(s)
Location
- Region: Reno
- Subdivision: Cimarron 2
Other
Other facts
- Listing terms: Cash,Conventional,FHA,VA Loan
Price history
| Date | Event | Price |
|---|---|---|
| 12/17/2024 | Sold | $479,900$357/sqft |
Source: | ||
| 11/12/2024 | Pending sale | $479,900$357/sqft |
Source: | ||
| 11/7/2024 | Price change | $479,900-0.8%$357/sqft |
Source: | ||
| 10/30/2024 | Listed for sale | $484,000$360/sqft |
Source: | ||
| 10/14/2024 | Pending sale | $484,000$360/sqft |
Source: | ||
Public tax history
| Year | Property taxes | Tax assessment |
|---|---|---|
| 2025 | $1,813 +2.9% | $76,115 +3.7% |
| 2024 | $1,761 +3% | $73,415 +0.3% |
| 2023 | $1,710 +4.2% | $73,215 +22.2% |
Find assessor info on the county website
Neighborhood: Kings Row
Nearby schools
GreatSchools rating
- 7/10Peavine Elementary SchoolGrades: PK-5Distance: 0.7 mi
- 5/10Archie Clayton Middle SchoolGrades: 6-8Distance: 0.8 mi
- 7/10Reno High SchoolGrades: 9-12Distance: 2.2 mi
Schools provided by the listing agent
- Elementary: Peavine
- Middle: Clayton
- High: Reno
Source: NNRMLS. This data may not be complete. We recommend contacting the local school district to confirm school assignments for this home.
Get a cash offer in 3 minutes
Find out how much your home could sell for in as little as 3 minutes with a no-obligation cash offer.
Estimated market value$482,900
Get a cash offer in 3 minutes
Find out how much your home could sell for in as little as 3 minutes with a no-obligation cash offer.
Estimated market value
$482,900
