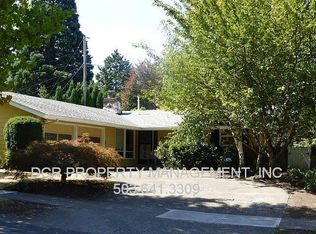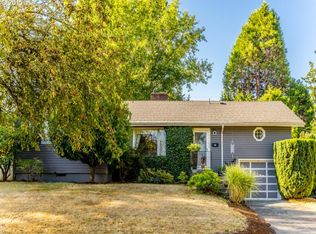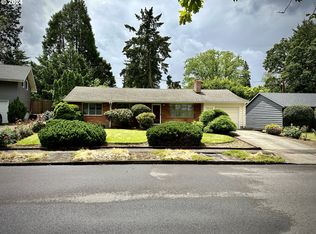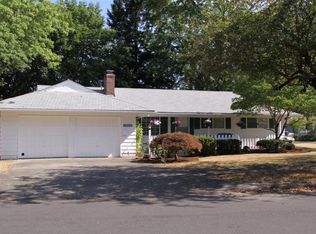OPEN Sunday 10/21 1-3pm Fabulous Cedar Hills home. Move-in ready. Large Bonus Room plus home office. Recent upgrades including new front door and all new interior doors, newer carpet (hardwoods under carpet on main and upstairs), new flooring in kitchen and dining room, freshly painted inside and exterior. Level yard. Desirable Beaverton School District. Close to Schools, Commonwealth Lake & Parks.
This property is off market, which means it's not currently listed for sale or rent on Zillow. This may be different from what's available on other websites or public sources.



