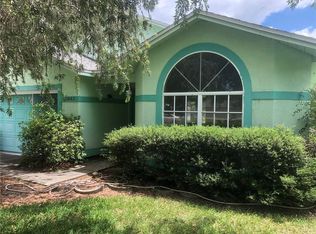Sold for $375,000 on 07/10/24
$375,000
1845 Tamarac Ct, Zephyrhills, FL 33543
3beds
1,580sqft
Single Family Residence
Built in 1986
0.26 Acres Lot
$352,000 Zestimate®
$237/sqft
$2,210 Estimated rent
Home value
$352,000
$313,000 - $394,000
$2,210/mo
Zestimate® history
Loading...
Owner options
Explore your selling options
What's special
PRICE REDUCED!!! Welcome to this cute and cozy 3 bedroom, 2 bath , 2 car garage home on a quite CUL DE SAC in this highly desirable Wesley Chapel community of Tanglewood Village. What adds to its unique desirability is contributed to by its small community size and NO CDD or HOA FEES. There is a large living room connected to a formal dining room for plenty of entertainment and family gatherings. Kitchen is an open design with granite counters and extended bar seating area. The attached enclosed patio is a joy for sipping your coffee in the morning overlooking your EXTRA - LARGE SIZE LOT listening to the birds and occasionally viewing some friendly wild turkeys. The current owner meticulously maintained the property with a newer kitchen with granite tops, roof, NEWER DRIVEWAY, air conditioning, water heater, hurricane high impact windows, garage door, garage dr. opener etc. This quiet neighborhood is conveniently located to hospitals, malls, top rated schools, theaters, Target, Walmart, Publix, etc. The optional club house membership ($53 /mo.) includes pool, hot tub, tennis courts, game room, exercise room, full kitchen facility, banquet room, etc.
Zillow last checked: 8 hours ago
Listing updated: July 11, 2024 at 07:50am
Listing Provided by:
Jack Youra 727-678-0435,
FUTURE HOME REALTY INC 813-855-4982
Bought with:
Kuldip Goyal, 3561150
PEOPLE'S CHOICE REALTY SVC LLC
Source: Stellar MLS,MLS#: T3508596 Originating MLS: Pinellas Suncoast
Originating MLS: Pinellas Suncoast

Facts & features
Interior
Bedrooms & bathrooms
- Bedrooms: 3
- Bathrooms: 2
- Full bathrooms: 2
Primary bedroom
- Features: Tub With Shower, Walk-In Closet(s)
- Level: First
- Dimensions: 18x13
Bedroom 2
- Features: Built-in Closet
- Level: First
- Dimensions: 10x14
Bedroom 3
- Features: Built-in Closet
- Level: First
- Dimensions: 13x11
Dining room
- Level: First
- Dimensions: 11x11
Foyer
- Level: First
- Dimensions: 6x9
Kitchen
- Features: Breakfast Bar
- Level: First
- Dimensions: 10x12
Living room
- Level: First
- Dimensions: 15x21
Heating
- Central, Electric
Cooling
- Central Air
Appliances
- Included: Convection Oven, Cooktop, Dishwasher, Disposal, Dryer, Electric Water Heater, Exhaust Fan, Freezer, Ice Maker, Microwave, Refrigerator, Washer
- Laundry: In Garage
Features
- Ceiling Fan(s), Walk-In Closet(s)
- Flooring: Ceramic Tile
- Windows: Blinds, Storm Window(s), Window Treatments
- Has fireplace: No
Interior area
- Total structure area: 2,528
- Total interior livable area: 1,580 sqft
Property
Parking
- Total spaces: 2
- Parking features: Driveway, Garage Door Opener
- Attached garage spaces: 2
- Has uncovered spaces: Yes
Features
- Levels: One
- Stories: 1
- Patio & porch: Front Porch, Rear Porch
- Exterior features: Other
- Has view: Yes
- View description: Trees/Woods
Lot
- Size: 0.26 Acres
- Features: Cul-De-Sac
Details
- Parcel number: 202631002.0000.00161.0
- Zoning: MPUD
- Special conditions: None
Construction
Type & style
- Home type: SingleFamily
- Architectural style: Florida
- Property subtype: Single Family Residence
Materials
- Block
- Foundation: Slab
- Roof: Shingle
Condition
- Completed
- New construction: No
- Year built: 1986
Utilities & green energy
- Sewer: Public Sewer
- Water: Public
- Utilities for property: Cable Available, Cable Connected, Electricity Available, Electricity Connected, Fire Hydrant, Phone Available
Community & neighborhood
Community
- Community features: Clubhouse, Fitness Center, Pool
Location
- Region: Zephyrhills
- Subdivision: TANGLEWOOD VILLAGE
HOA & financial
HOA
- Has HOA: No
Other fees
- Pet fee: $0 monthly
Other financial information
- Total actual rent: 0
Other
Other facts
- Listing terms: Cash,Conventional,FHA,Other,VA Loan
- Ownership: Fee Simple
- Road surface type: Asphalt
Price history
| Date | Event | Price |
|---|---|---|
| 7/10/2024 | Sold | $375,000-2%$237/sqft |
Source: | ||
| 6/4/2024 | Pending sale | $382,500$242/sqft |
Source: | ||
| 4/29/2024 | Listed for sale | $382,500$242/sqft |
Source: | ||
| 4/1/2024 | Pending sale | $382,500$242/sqft |
Source: | ||
| 3/28/2024 | Price change | $382,500-0.6%$242/sqft |
Source: | ||
Public tax history
| Year | Property taxes | Tax assessment |
|---|---|---|
| 2024 | $1,869 -0.6% | $130,920 |
| 2023 | $1,880 +14.6% | $130,920 +3% |
| 2022 | $1,640 +2.4% | $127,110 +6.1% |
Find assessor info on the county website
Neighborhood: Williamsburg West
Nearby schools
GreatSchools rating
- 7/10Sand Pine Elementary SchoolGrades: PK-5Distance: 0.6 mi
- 9/10Dr. John Long Middle SchoolGrades: 6-8Distance: 1.5 mi
- 6/10Wiregrass Ranch High SchoolGrades: 9-12Distance: 1 mi
Schools provided by the listing agent
- Elementary: Sand Pine Elementary-PO
- Middle: John Long Middle-PO
- High: Wiregrass Ranch High-PO
Source: Stellar MLS. This data may not be complete. We recommend contacting the local school district to confirm school assignments for this home.
Get a cash offer in 3 minutes
Find out how much your home could sell for in as little as 3 minutes with a no-obligation cash offer.
Estimated market value
$352,000
Get a cash offer in 3 minutes
Find out how much your home could sell for in as little as 3 minutes with a no-obligation cash offer.
Estimated market value
$352,000
