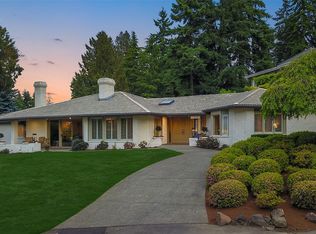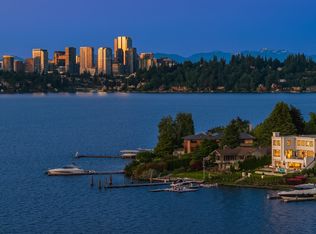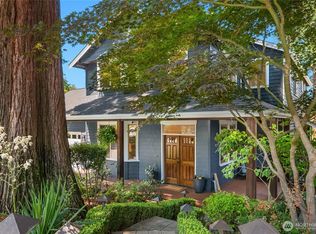Sold
Listed by:
Bob Bennion,
COMPASS,
Ned Hosford,
COMPASS
Bought with: eXp Realty
$8,100,000
1845 W Mercer Way, Mercer Island, WA 98040
4beds
5,234sqft
Single Family Residence
Built in 1988
0.39 Acres Lot
$8,080,500 Zestimate®
$1,548/sqft
$7,941 Estimated rent
Home value
$8,080,500
$7.35M - $8.89M
$7,941/mo
Zestimate® history
Loading...
Owner options
Explore your selling options
What's special
Immerse yourself in the elegance of this Mercer Island waterfront retreat. Grand living spaces, water views from almost every room, and a kitchen with top-of-the-line appliances. The main floor also features an office, gym, wine cellar, and sauna. Upstairs, the primary suite is a tranquil haven with a walk-in closet and luxurious bath. Three additional bedrooms each enjoy captivating water views. Revel outdoors with 85± ft of pristine shoreline, expansive deck, and dock with 2 boat lifts. Glass-walled deck showcases spectacular sunsets, complemented by a hot tub & fire pit. This exceptional residence is a testament to the Mercer Island lifestyle, harmoniously blending thoughtful design and the joy of lakeside living.
Zillow last checked: 8 hours ago
Listing updated: May 17, 2024 at 05:00pm
Listed by:
Bob Bennion,
COMPASS,
Ned Hosford,
COMPASS
Bought with:
Aleni Mang, 45421
eXp Realty
Source: NWMLS,MLS#: 2215644
Facts & features
Interior
Bedrooms & bathrooms
- Bedrooms: 4
- Bathrooms: 5
- Full bathrooms: 3
- 3/4 bathrooms: 1
- 1/2 bathrooms: 1
- Main level bathrooms: 2
Primary bedroom
- Level: Second
Bedroom
- Level: Second
Bedroom
- Level: Second
Bedroom
- Level: Second
Bathroom three quarter
- Level: Main
Bathroom full
- Level: Second
Bathroom full
- Level: Second
Bathroom full
- Level: Second
Other
- Level: Main
Bonus room
- Level: Main
Den office
- Level: Main
Dining room
- Level: Main
Entry hall
- Level: Main
Kitchen with eating space
- Level: Main
Living room
- Level: Main
Rec room
- Level: Main
Utility room
- Level: Main
Heating
- Fireplace(s), Forced Air
Cooling
- Central Air
Appliances
- Included: Dishwashers_, Double Oven, Dryer(s), GarbageDisposal_, Microwaves_, Refrigerators_, SeeRemarks_, StovesRanges_, Trash Compactor, Washer(s), Dishwasher(s), Garbage Disposal, Microwave(s), Refrigerator(s), See Remarks, Stove(s)/Range(s), Water Heater: Gas, Water Heater Location: Garage
Features
- Bath Off Primary, Central Vacuum, Ceiling Fan(s), Dining Room, High Tech Cabling, Walk-In Pantry
- Flooring: Ceramic Tile, Hardwood, See Remarks, Carpet
- Doors: French Doors
- Windows: Double Pane/Storm Window, Skylight(s)
- Basement: None
- Number of fireplaces: 3
- Fireplace features: Gas, Main Level: 2, Upper Level: 1, Fireplace
Interior area
- Total structure area: 5,234
- Total interior livable area: 5,234 sqft
Property
Parking
- Total spaces: 3
- Parking features: Driveway, Attached Garage, Off Street
- Attached garage spaces: 3
Features
- Levels: Two
- Stories: 2
- Entry location: Main
- Patio & porch: Ceramic Tile, Hardwood, Wall to Wall Carpet, Bath Off Primary, Built-In Vacuum, Ceiling Fan(s), Double Pane/Storm Window, Dining Room, Fireplace (Primary Bedroom), French Doors, High Tech Cabling, Hot Tub/Spa, Jetted Tub, Security System, Skylight(s), Vaulted Ceiling(s), Walk-In Closet(s), Walk-In Pantry, Wine Cellar, Fireplace, Water Heater
- Has spa: Yes
- Spa features: Indoor, Bath
- Has view: Yes
- View description: City, Lake, Mountain(s)
- Has water view: Yes
- Water view: Lake
- Waterfront features: Bank-Low, Bulkhead, Lake
- Frontage length: Waterfront Ft: 85+/-
Lot
- Size: 0.39 Acres
- Features: Paved, Secluded, Sidewalk, Cable TV, Deck, Dock, Electric Car Charging, Fenced-Partially, Gas Available, High Speed Internet, Hot Tub/Spa, Moorage, Patio
- Topography: Level,PartialSlope,Terraces
- Residential vegetation: Garden Space
Details
- Parcel number: 7355700115
- Special conditions: Standard
Construction
Type & style
- Home type: SingleFamily
- Architectural style: Traditional
- Property subtype: Single Family Residence
Materials
- Brick, Wood Siding
- Foundation: Poured Concrete
Condition
- Year built: 1988
- Major remodel year: 1988
Utilities & green energy
- Sewer: Sewer Connected
- Water: Public
Community & neighborhood
Security
- Security features: Security System
Location
- Region: Mercer Island
- Subdivision: Mercer Island
Other
Other facts
- Listing terms: Cash Out,Conventional
- Cumulative days on market: 381 days
Price history
| Date | Event | Price |
|---|---|---|
| 5/17/2024 | Sold | $8,100,000-1.8%$1,548/sqft |
Source: | ||
| 4/25/2024 | Pending sale | $8,250,000$1,576/sqft |
Source: | ||
| 4/15/2024 | Listed for sale | $8,250,000+72.1%$1,576/sqft |
Source: | ||
| 7/31/2008 | Sold | $4,793,831-6%$916/sqft |
Source: | ||
| 2/26/2008 | Listed for sale | $5,100,000+53.4%$974/sqft |
Source: Coldwell Banker** #28030848 | ||
Public tax history
| Year | Property taxes | Tax assessment |
|---|---|---|
| 2024 | $54,817 +1.3% | $8,374,000 +6.5% |
| 2023 | $54,122 -3.1% | $7,864,000 -13.7% |
| 2022 | $55,854 +11.4% | $9,110,000 +33.8% |
Find assessor info on the county website
Neighborhood: 98040
Nearby schools
GreatSchools rating
- 10/10Northwood Elementary SchoolGrades: PK-5Distance: 1.7 mi
- 8/10Islander Middle SchoolGrades: 6-8Distance: 4 mi
- 10/10Mercer Island High SchoolGrades: 9-12Distance: 1.9 mi
Sell for more on Zillow
Get a free Zillow Showcase℠ listing and you could sell for .
$8,080,500
2% more+ $162K
With Zillow Showcase(estimated)
$8,242,110

