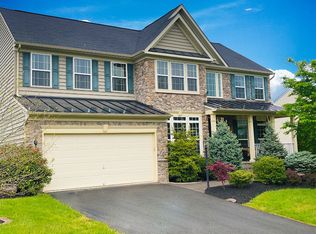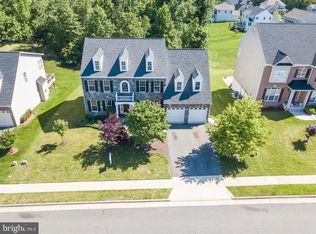Sold for $801,000
$801,000
18452 Kerill Rd, Triangle, VA 22172
5beds
4,329sqft
Single Family Residence
Built in 2010
0.43 Acres Lot
$800,500 Zestimate®
$185/sqft
$5,491 Estimated rent
Home value
$800,500
$760,000 - $841,000
$5,491/mo
Zestimate® history
Loading...
Owner options
Explore your selling options
What's special
Brochure online. Stunning, Spacious and Modern 3 level home with so many pleasing, quality upgrades. 4,600 sq ft under roof! Lovely features in every room! 9ft ceilings main floor, extensive crown moldings! Kitchen has 42" cabinets with features you really want - glass doors, pantry, slideouts, sheet pan, trash, Plus Marble backsplash! Stainless appliances - 36' gas cooktop, double wall ovens , KitchenAid Refrig--Granite counters, island with breakfast bar & sweet table space** Huge, Inviting Family Rm w/Gas Fireplace has Stone surround, TV stays! Ship Lap siding accent wall, built-in speakers in both main & lower family rooms! This home is light and bright on every floor! Amazing primary bedroom with - 3 sided gas fireplace, lovely sitting room has coffee bar with refrig, Spacious walk-in closet & Generous upgraded bath w/ split sinks, soaking tub and separate shower & water closet!! Lower level has an L shaped media/game room - walks out to rear private patio! Full bath & wonderful 5th bedroom has 2 - 6x5 walk-in closets & full height window. Upper laundry room. HUGE almost 1/2 acre lot has pretty views of open common area and woods. Rear 20 x 16 deck is in excellent condition- pergola conveys. Roof new in 2017, Upper HVAC new 4/2015, Lower HVAC new 3/2017, Carpeting new 11/2020, High quality laminate main & lower new in 11/ 2020! Combo flooring on main level - Bruce Plank distressed flooring, wood tile floors! Speakers in family room, media room, on deck and lower patio! Community has Dog park, Fishing Pond, Basketball Court, Tot Lots & fun community Pool!
Zillow last checked: 8 hours ago
Listing updated: March 15, 2024 at 12:21pm
Listed by:
Monica Sims 703-626-1212,
RE/MAX Realty Group
Bought with:
Anne Carter, 0225226455
Fathom Realty
Source: Bright MLS,MLS#: VAPW2064330
Facts & features
Interior
Bedrooms & bathrooms
- Bedrooms: 5
- Bathrooms: 4
- Full bathrooms: 3
- 1/2 bathrooms: 1
- Main level bathrooms: 1
Basement
- Area: 1539
Heating
- Central, Forced Air, Zoned, Humidity Control, Natural Gas
Cooling
- Ceiling Fan(s), Central Air, Zoned, Electric
Appliances
- Included: Microwave, Cooktop, Gas Water Heater
- Laundry: Upper Level, Has Laundry, Washer In Unit, Dryer In Unit
Features
- Breakfast Area, Built-in Features, Ceiling Fan(s), Chair Railings, Crown Molding, Double/Dual Staircase, Entry Level Bedroom, Family Room Off Kitchen, Floor Plan - Traditional, Open Floorplan, Formal/Separate Dining Room, Kitchen - Country, Eat-in Kitchen, Kitchen - Gourmet, Kitchen Island, Kitchen - Table Space, Primary Bath(s), Recessed Lighting, Soaking Tub, Bathroom - Stall Shower, Store/Office, Bathroom - Tub Shower, Upgraded Countertops, Walk-In Closet(s), Bar, 9'+ Ceilings
- Flooring: Hardwood, Ceramic Tile, Luxury Vinyl, Carpet, Wood
- Doors: Sliding Glass, Storm Door(s)
- Windows: Double Pane Windows, Insulated Windows, Screens, Window Treatments
- Basement: Partial,Full,Partially Finished,Rear Entrance,Walk-Out Access,Windows
- Number of fireplaces: 2
- Fireplace features: Glass Doors, Double Sided, Gas/Propane, Mantel(s)
Interior area
- Total structure area: 4,617
- Total interior livable area: 4,329 sqft
- Finished area above ground: 3,078
- Finished area below ground: 1,251
Property
Parking
- Total spaces: 5
- Parking features: Garage Faces Front, Asphalt, Attached, Driveway
- Attached garage spaces: 2
- Uncovered spaces: 3
Accessibility
- Accessibility features: None
Features
- Levels: Three
- Stories: 3
- Patio & porch: Deck, Patio
- Exterior features: Lawn Sprinkler
- Pool features: Community
- Has view: Yes
- View description: Panoramic, Scenic Vista, Trees/Woods
Lot
- Size: 0.43 Acres
- Features: Corner Lot, Backs - Open Common Area, Premium, Corner Lot/Unit
Details
- Additional structures: Above Grade, Below Grade
- Parcel number: 8288334757
- Zoning: R4
- Special conditions: Standard
Construction
Type & style
- Home type: SingleFamily
- Architectural style: Colonial
- Property subtype: Single Family Residence
Materials
- Stone, Vinyl Siding
- Foundation: Concrete Perimeter
- Roof: Architectural Shingle
Condition
- Excellent
- New construction: No
- Year built: 2010
Details
- Builder model: Amherst
Utilities & green energy
- Sewer: Public Sewer
- Water: Public
- Utilities for property: Electricity Available, Natural Gas Available, Phone Available, Sewer Available, Water Available, Fiber Optic
Community & neighborhood
Security
- Security features: Exterior Cameras, Fire Sprinkler System
Community
- Community features: Pool
Location
- Region: Triangle
- Subdivision: Stonewall Manor
HOA & financial
HOA
- Has HOA: Yes
- HOA fee: $300 quarterly
- Amenities included: Basketball Court, Dog Park, Pool, Other, Tot Lots/Playground
- Services included: Pool(s), Recreation Facility, Trash, Reserve Funds
- Association name: SEQUOIA MANAGEMENT
Other
Other facts
- Listing agreement: Exclusive Right To Sell
- Listing terms: Conventional,FHA,VA Loan
- Ownership: Fee Simple
- Road surface type: Black Top
Price history
| Date | Event | Price |
|---|---|---|
| 3/15/2024 | Sold | $801,000+3.4%$185/sqft |
Source: | ||
| 2/16/2024 | Pending sale | $775,000$179/sqft |
Source: | ||
| 2/13/2024 | Listed for sale | $775,000+76.3%$179/sqft |
Source: | ||
| 6/30/2010 | Sold | $439,485$102/sqft |
Source: Public Record Report a problem | ||
Public tax history
| Year | Property taxes | Tax assessment |
|---|---|---|
| 2025 | $7,092 +49.5% | $723,300 +19.4% |
| 2024 | $4,744 | $605,600 +8.8% |
| 2023 | -- | $556,600 +5.8% |
Find assessor info on the county website
Neighborhood: 22172
Nearby schools
GreatSchools rating
- 4/10Triangle Elementary SchoolGrades: PK-5Distance: 0.6 mi
- 6/10Graham Park Middle SchoolGrades: 6-8Distance: 0.9 mi
- 3/10Potomac High SchoolGrades: 9-12Distance: 3.6 mi
Schools provided by the listing agent
- Elementary: Triangle
- Middle: Graham Park
- High: Potomac
- District: Prince William County Public Schools
Source: Bright MLS. This data may not be complete. We recommend contacting the local school district to confirm school assignments for this home.
Get a cash offer in 3 minutes
Find out how much your home could sell for in as little as 3 minutes with a no-obligation cash offer.
Estimated market value$800,500
Get a cash offer in 3 minutes
Find out how much your home could sell for in as little as 3 minutes with a no-obligation cash offer.
Estimated market value
$800,500

