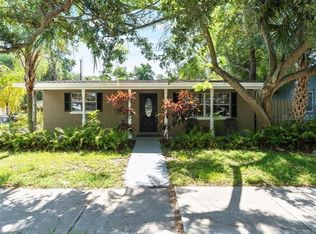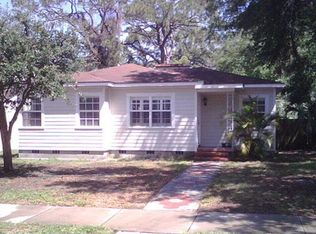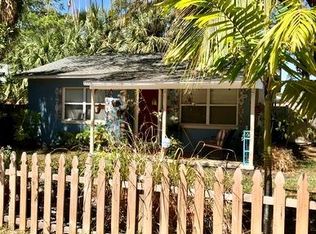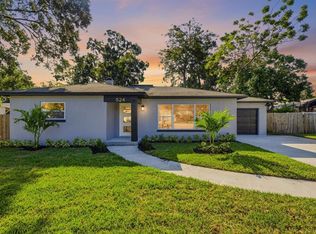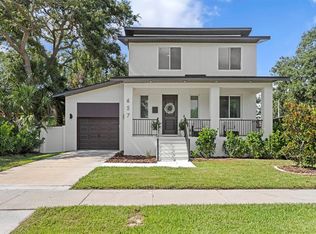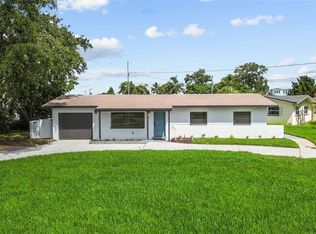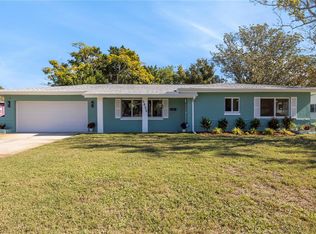"Zen Retreat in Old Southeast" - Discover peace and style in this beautifully reimagined 3-bedroom, 3-bathroom home, ideally located in the heart of the highly sought-after Old Southeast District, just minutes from the vibrant energy of Downtown St. Pete. Blending timeless charm with modern updates, this Zen-inspired sanctuary offers over 1,500 square feet of thoughtfully designed living space perfect for today’s versatile lifestyle. A rare find, the home features two spacious primary suites, providing ultimate flexibility for multigenerational living, guest accommodations, or a peaceful home office setup. One suite offers its own private entrance and patio, ideal for morning meditations or serene evenings under the stars. This suite also includes a stylish en suite bathroom, custom tile walk-in shower, and an in-suite laundry area for added convenience. The second primary suite is equally impressive, featuring a luxe en suite bath with a walk-in shower and generous closet space. A third bedroom is ideally positioned near a hallway bath with beautiful custom tile and a tub-shower combo, perfect for guests or family. Step into the sunlit open floor plan and feel the serenity flow from the sun porch/flex space through to the inviting living and dining areas, both of which open to a gorgeous paver patio—an entertainer’s dream. The striking black and white kitchen is a true showstopper, with a custom shiplap accent wall, ample pantry space, and a premium stainless steel appliance package, all laid out for seamless functionality and style. Enjoy quiet walks or bike rides through the historic neighborhood or along Lassing Park's scenic waterfront—just blocks away. This home also features newer hurricane-impact windows for peace of mind and energy efficiency. Live where historic charm meets modern Zen living in one of St. Pete’s most beloved neighborhoods. Bonus: Get up to 1% lender credit toward closing costs or rate buydown when using our preferred lender.
For sale
$525,000
1846 3rd St S, Saint Petersburg, FL 33705
3beds
1,554sqft
Est.:
Single Family Residence
Built in 1946
4,626 Square Feet Lot
$501,900 Zestimate®
$338/sqft
$-- HOA
What's special
Ample pantry spaceCustom shiplap accent wallSunlit open floor planNewer hurricane-impact windowsIn-suite laundry areaPrivate entrance and patioCustom tile walk-in shower
- 18 days |
- 1,046 |
- 76 |
Likely to sell faster than
Zillow last checked: 8 hours ago
Listing updated: December 13, 2025 at 12:10pm
Listing Provided by:
William Thomas 813-335-2304,
COMPASS FLORIDA LLC 727-339-7902,
Karina Bakalyar 239-777-3579,
COMPASS FLORIDA LLC
Source: Stellar MLS,MLS#: TB8441944 Originating MLS: Suncoast Tampa
Originating MLS: Suncoast Tampa

Tour with a local agent
Facts & features
Interior
Bedrooms & bathrooms
- Bedrooms: 3
- Bathrooms: 3
- Full bathrooms: 3
Primary bedroom
- Features: Ceiling Fan(s), Built-in Closet
- Level: First
- Area: 360 Square Feet
- Dimensions: 18x20
Bedroom 2
- Features: Ceiling Fan(s), Built-in Closet
- Level: First
- Area: 156 Square Feet
- Dimensions: 12x13
Bedroom 3
- Features: Ceiling Fan(s), En Suite Bathroom, Built-in Closet
- Level: First
- Area: 143 Square Feet
- Dimensions: 13x11
Dining room
- Level: First
- Area: 72 Square Feet
- Dimensions: 8x9
Kitchen
- Features: Ceiling Fan(s)
- Level: First
- Area: 126 Square Feet
- Dimensions: 9x14
Living room
- Features: Ceiling Fan(s)
- Level: First
- Area: 252 Square Feet
- Dimensions: 18x14
Heating
- Central
Cooling
- Central Air
Appliances
- Included: Dishwasher, Microwave, Range, Refrigerator
- Laundry: Electric Dryer Hookup, Inside, Laundry Closet, Washer Hookup
Features
- Ceiling Fan(s), Eating Space In Kitchen, Living Room/Dining Room Combo, Open Floorplan, Primary Bedroom Main Floor, Solid Wood Cabinets, Split Bedroom, Stone Counters, Thermostat
- Flooring: Luxury Vinyl, Tile
- Doors: Sliding Doors
- Windows: Blinds, Window Treatments
- Has fireplace: No
Interior area
- Total structure area: 1,554
- Total interior livable area: 1,554 sqft
Video & virtual tour
Property
Parking
- Parking features: Driveway, On Street
- Has uncovered spaces: Yes
Features
- Levels: One
- Stories: 1
- Patio & porch: Enclosed, Front Porch, Patio, Porch
- Exterior features: Lighting, Private Mailbox, Sidewalk
- Fencing: Fenced,Vinyl
Lot
- Size: 4,626 Square Feet
- Dimensions: 50 x 90
- Features: Flood Insurance Required, FloodZone, City Lot, Street Dead-End
- Residential vegetation: Mature Landscaping, Trees/Landscaped
Details
- Parcel number: 303117771840190011
- Zoning: RES
- Special conditions: None
Construction
Type & style
- Home type: SingleFamily
- Architectural style: Bungalow
- Property subtype: Single Family Residence
Materials
- Concrete, Wood Frame
- Foundation: Crawlspace, Pillar/Post/Pier
- Roof: Shingle
Condition
- Completed
- New construction: No
- Year built: 1946
Utilities & green energy
- Sewer: Public Sewer
- Water: Public
- Utilities for property: Cable Available, Electricity Connected, Public, Sewer Connected, Water Connected
Community & HOA
Community
- Subdivision: ROUSLYNN
HOA
- Has HOA: No
- Pet fee: $0 monthly
Location
- Region: Saint Petersburg
Financial & listing details
- Price per square foot: $338/sqft
- Tax assessed value: $408,821
- Annual tax amount: $7,606
- Date on market: 12/5/2025
- Cumulative days on market: 19 days
- Listing terms: Cash,Conventional,FHA,VA Loan
- Ownership: Fee Simple
- Total actual rent: 0
- Electric utility on property: Yes
- Road surface type: Paved, Asphalt, Brick
Estimated market value
$501,900
$477,000 - $527,000
$3,124/mo
Price history
Price history
| Date | Event | Price |
|---|---|---|
| 12/5/2025 | Listed for sale | $525,000-4.4%$338/sqft |
Source: | ||
| 8/26/2025 | Listing removed | $549,000$353/sqft |
Source: | ||
| 7/30/2025 | Price change | $549,000-4.4%$353/sqft |
Source: | ||
| 7/18/2025 | Price change | $574,000-3.5%$369/sqft |
Source: | ||
| 6/27/2025 | Price change | $595,000-0.7%$383/sqft |
Source: | ||
Public tax history
Public tax history
| Year | Property taxes | Tax assessment |
|---|---|---|
| 2024 | $5,507 +11.6% | $228,320 +10% |
| 2023 | $4,935 +19.7% | $207,564 +10% |
| 2022 | $4,123 +6.2% | $188,695 +10% |
Find assessor info on the county website
BuyAbility℠ payment
Est. payment
$3,497/mo
Principal & interest
$2521
Property taxes
$792
Home insurance
$184
Climate risks
Neighborhood: Old Southeast
Nearby schools
GreatSchools rating
- 4/10Campbell Park Elementary SchoolGrades: PK-5Distance: 1.1 mi
- 4/10John Hopkins Middle SchoolGrades: 6-8Distance: 1.4 mi
- 4/10Lakewood High SchoolGrades: 9-12Distance: 2.5 mi
Schools provided by the listing agent
- Elementary: Campbell Park Elementary-PN
- Middle: John Hopkins Middle-PN
- High: Lakewood High-PN
Source: Stellar MLS. This data may not be complete. We recommend contacting the local school district to confirm school assignments for this home.
- Loading
- Loading
