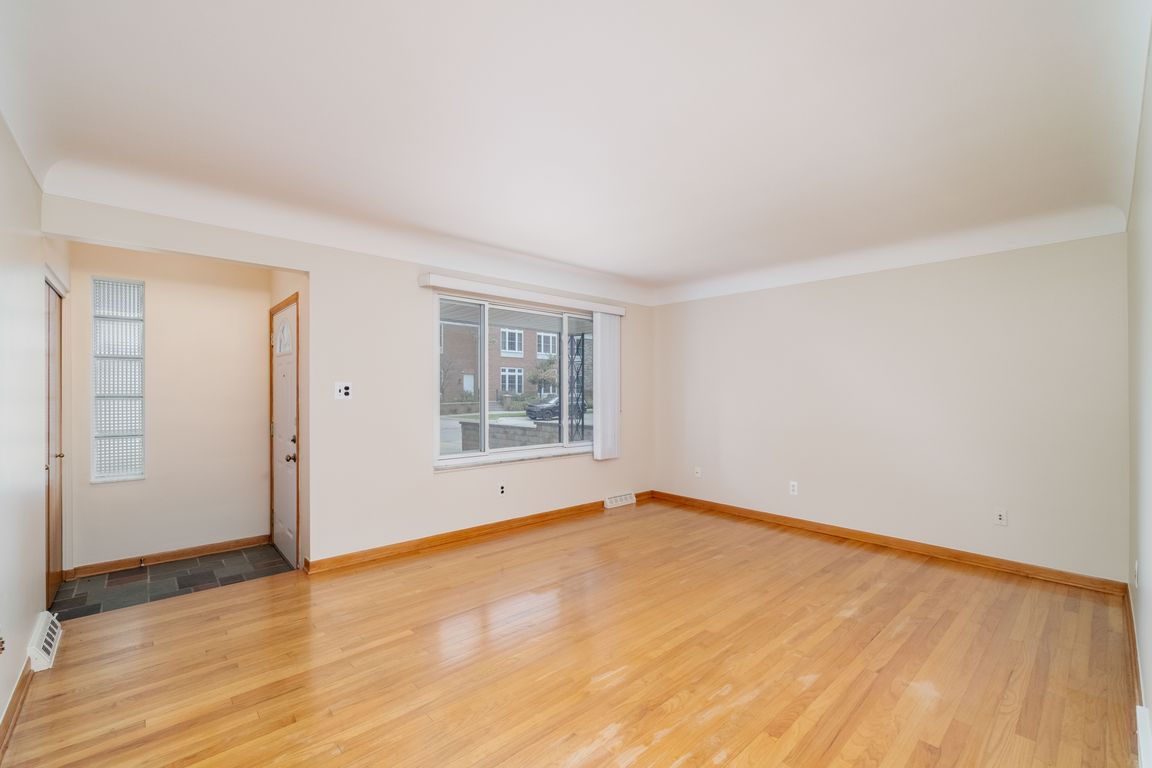
For sale
$275,000
3beds
2,196sqft
1846 Aline Dr, Grosse Pointe Woods, MI 48236
3beds
2,196sqft
Single family residence
Built in 1963
5,227 sqft
2 Garage spaces
$125 price/sqft
What's special
Brick ranchTiled basementWater heaterHardwood flooringWasher and dryerStep down family roomEat in kitchen
Charming 3 bedroom brick ranch that is move in ready & includes all appliances. Block 2 car garage with new floor; updated GFA/CAC, water heater, washer & dryer, refrigerator & much more. Eat in kitchen and step down family room. Freshly painted, hardwood flooring, tiled basement with convenient half ...
- 33 days |
- 2,214 |
- 72 |
Source: MiRealSource,MLS#: 50187510 Originating MLS: MiRealSource
Originating MLS: MiRealSource
Travel times
Living Room
Kitchen
Bedroom
Bedroom
Bedroom
Bathroom
Step down Family Room
Outdoor 2
Basement (Finished)
Zillow last checked: 7 hours ago
Listing updated: September 05, 2025 at 03:49pm
Listed by:
Lynda M Rabaut 313-402-7125,
Sine & Monaghan LLC 313-884-7000
Source: MiRealSource,MLS#: 50187510 Originating MLS: MiRealSource
Originating MLS: MiRealSource
Facts & features
Interior
Bedrooms & bathrooms
- Bedrooms: 3
- Bathrooms: 2
- Full bathrooms: 1
- 1/2 bathrooms: 1
Rooms
- Room types: Family Room, Bedroom, Living Room, Basement Lavatory, Bathroom
Bedroom 1
- Features: Wood
- Level: First
- Area: 130
- Dimensions: 13 x 10
Bedroom 2
- Features: Wood
- Level: First
- Area: 110
- Dimensions: 11 x 10
Bedroom 3
- Features: Wood
- Level: First
- Area: 100
- Dimensions: 10 x 10
Bathroom 1
- Features: Ceramic
- Level: First
- Area: 63
- Dimensions: 9 x 7
Family room
- Features: Vinyl
- Level: First
- Area: 132
- Dimensions: 12 x 11
Kitchen
- Features: Vinyl
- Level: First
- Area: 234
- Dimensions: 18 x 13
Living room
- Features: Wood
- Level: First
- Area: 208
- Dimensions: 16 x 13
Heating
- Forced Air, Natural Gas
Cooling
- Central Air
Appliances
- Included: Dishwasher, Dryer, Microwave, Range/Oven, Refrigerator, Washer, Gas Water Heater
Features
- Eat-in Kitchen
- Flooring: Ceramic Tile, Hardwood, Vinyl, Wood
- Windows: Window Treatments
- Basement: Block,Finished,Full
- Has fireplace: No
Interior area
- Total structure area: 2,296
- Total interior livable area: 2,196 sqft
- Finished area above ground: 1,220
- Finished area below ground: 976
Video & virtual tour
Property
Parking
- Total spaces: 2
- Parking features: Detached, Electric in Garage, Garage Door Opener
- Garage spaces: 2
Features
- Levels: One
- Stories: 1
- Patio & porch: Patio, Porch
- Frontage type: Road
- Frontage length: 50
Lot
- Size: 5,227.2 Square Feet
- Dimensions: 50 x 113
Details
- Parcel number: 004090425000
- Zoning description: Residential
- Special conditions: Private
Construction
Type & style
- Home type: SingleFamily
- Architectural style: Ranch
- Property subtype: Single Family Residence
Materials
- Brick
- Foundation: Basement
Condition
- New construction: No
- Year built: 1963
Utilities & green energy
- Sewer: Public At Street
- Water: Public
- Utilities for property: Cable/Internet Avail.
Community & HOA
Community
- Subdivision: De Serannos Grosse Pointe Woods Sub
HOA
- Has HOA: No
Location
- Region: Grosse Pointe Woods
Financial & listing details
- Price per square foot: $125/sqft
- Tax assessed value: $117,400
- Annual tax amount: $4,833
- Date on market: 9/5/2025
- Listing agreement: Exclusive Right To Sell
- Listing terms: Cash,Conventional
- Road surface type: Paved