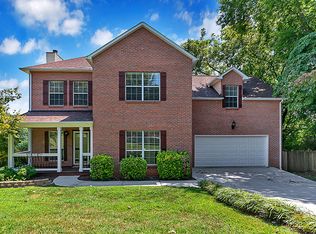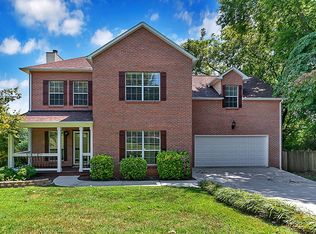Move-in ready home with beautiful hardwood flooring throughout the main level with a large kitchen including stainless steel appliances, granite counter tops, subway tile backsplash and more. The spacious master suite includes tray ceilings and a master bathroom that has recently been transformed! The large bonus room over the 2-car garage is great for entertaining and if you need even more space, check out the walk-out basement complete with a wet bar, pool table and full bath. The basement can easily be transformed into a 4th bedroom or even an in-law suite. The options are endless! This home is located in the desirable Riverbend/Rocky Hill area. Soak up the beautiful view off the back deck while you fire up the grill and enjoy a relaxing evening. Schedule your showing today!
This property is off market, which means it's not currently listed for sale or rent on Zillow. This may be different from what's available on other websites or public sources.

