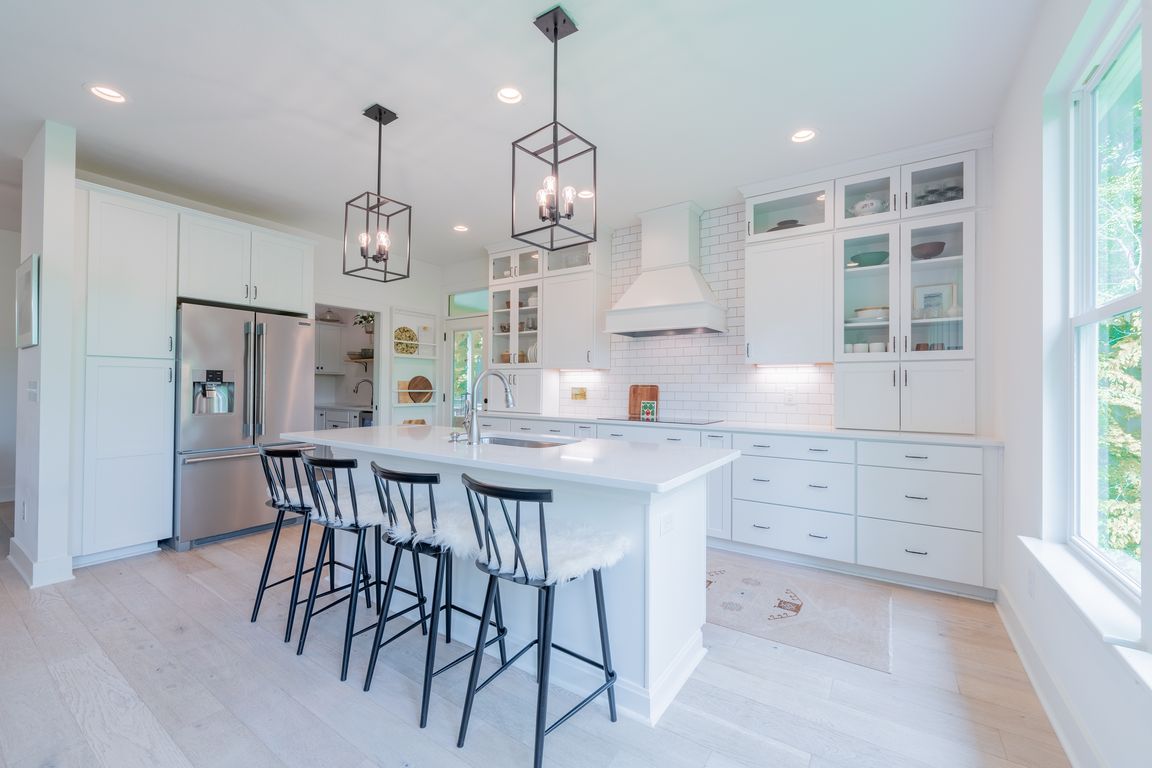
ActivePrice cut: $40K (8/13)
$735,000
5beds
3,736sqft
1846 E Cumberland Ter N, Martinsville, IN 46151
5beds
3,736sqft
Single family residence
Built in 2020
0.96 Acres
3 Attached garage spaces
What's special
Private lakefront lotHand-laid stone wood-burning fireplaceFuture dockQuartz countertopsPet washing stationScreened deckWalkout basement
Experience this meticulously crafted contemporary ranch over full basement home, nestled in the picturesque Foxcliff North Estates community. Expansive windows invite stunning seasonal views of the tranquil lake and surrounding woodlands. The open-concept interior features a dramatic floor-to-ceiling hand-laid stone wood-burning fireplace, setting the tone for the home's warm sophistication. The ...
- 91 days
- on Zillow |
- 1,180 |
- 47 |
Source: IRMLS,MLS#: 202518067
Travel times
Great Room
Kitchen
Butler's pantry
Exterior
Primary Bedroom
Primary Bathroom
Screened Patio
Lower level living room
Laundry Room
Lower Level Recreation Area
Zillow last checked: 7 hours ago
Listing updated: August 13, 2025 at 07:12am
Listed by:
Pilar Taylor Offc:812-961-8000,
The Indiana Team LLC,
Kathy Scheid,
The Indiana Team LLC
Source: IRMLS,MLS#: 202518067
Facts & features
Interior
Bedrooms & bathrooms
- Bedrooms: 5
- Bathrooms: 4
- Full bathrooms: 3
- 1/2 bathrooms: 1
- Main level bedrooms: 3
Bedroom 1
- Level: Main
Bedroom 2
- Level: Main
Dining room
- Level: Main
- Area: 170
- Dimensions: 17 x 10
Family room
- Level: Lower
- Area: 540
- Dimensions: 20 x 27
Kitchen
- Level: Main
- Area: 198
- Dimensions: 11 x 18
Living room
- Level: Main
- Area: 432
- Dimensions: 27 x 16
Office
- Level: Main
- Area: 120
- Dimensions: 10 x 12
Heating
- Natural Gas, Conventional
Cooling
- Central Air
Appliances
- Included: Dishwasher, Microwave, Refrigerator, Washer, Electric Cooktop, Dryer-Electric, Exhaust Fan, Oven-Built-In, Wine Cooler
Features
- Ceiling-9+, Stone Counters, Eat-in Kitchen, Pantry, Tub and Separate Shower, Main Level Bedroom Suite, Custom Cabinetry
- Flooring: Hardwood, Vinyl, Ceramic Tile
- Basement: Walk-Out Access,Partially Finished,Concrete
- Number of fireplaces: 1
- Fireplace features: Wood Burning
Interior area
- Total structure area: 4,910
- Total interior livable area: 3,736 sqft
- Finished area above ground: 2,455
- Finished area below ground: 1,281
Video & virtual tour
Property
Parking
- Total spaces: 3
- Parking features: Attached, Concrete
- Attached garage spaces: 3
- Has uncovered spaces: Yes
Features
- Levels: Two
- Stories: 2
- Patio & porch: Screened
- Has view: Yes
- Waterfront features: Waterfront, Assoc, Lake Front, Non Ski Lake, Lake
- Body of water: Fox Lake
- Frontage length: Channel/Canal Frontage(178),Water Frontage(178)
Lot
- Size: 0.96 Acres
- Dimensions: 138' x 244' x 178' x 307'
- Features: Many Trees, Sloped, 0-2.9999, Rural Subdivision, Landscaped
Details
- Parcel number: 550911355009.000020
Construction
Type & style
- Home type: SingleFamily
- Architectural style: Walkout Ranch
- Property subtype: Single Family Residence
Materials
- Brick, Cement Board
- Roof: Dimensional Shingles
Condition
- New construction: No
- Year built: 2020
Utilities & green energy
- Electric: Duke Energy Indiana
- Gas: CenterPoint Energy
- Sewer: Public Sewer
- Water: Public
Community & HOA
Community
- Features: Clubhouse, Dock, Golf, Pool, Tennis Court(s)
- Subdivision: Foxcliff Estates North
Location
- Region: Martinsville
Financial & listing details
- Tax assessed value: $593,900
- Annual tax amount: $3,390
- Date on market: 5/16/2025
- Listing terms: Cash,Conventional,FHA,USDA Loan,VA Loan