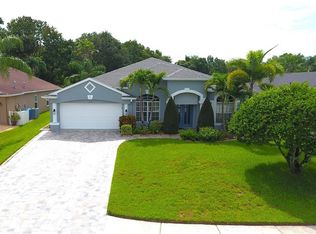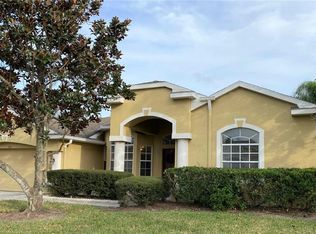You will fall in LOVE with this home before you even step out of your car. The home sits in the cul-de-sac and has beautiful curb appeal. The driveway has been widen on both sides to make getting in and out of the car easier. When you walk into the home you will notice how much natural light there is in the house. All of the living areas have beautiful ceramic tile and the bedrooms all have laminate flooring. A formal living room is in the front of the home, as well as a separate formal dining room. The kitchen as been all updated and upgraded, with solid wood cabinets, granite counter tops and stainless steel appliances. The kitchen opens up into the family room with a breakfast bar and great views of the back yard and pool. The family room is a good size with high ceilings and sliders leading out to the screened in lanai. Your beautiful heated pool & spa are just a few feet away, with plenty of lanai space for entertaining. There is also another patio right out side the lanai which is perfect for a grill and fire pit. You'll love the conservation and pond views from the lanai, where often you will see all types of wild life. This home is close to great schools, shopping, hospitals and short distance to the interstate. With this split floor plan you will love the privacy the master suite has to offer. A very large room with sliders leading out to the pool, lots of closet space, and an updated master bath with large walk in shower, soaking tub and two vanities. The other 3 bedrooms are on the other side of the home. and share a bath that also leads out to the pool. The current owners have put a lot of love into this home, including updated kitchen 2014, master bath 2017, all the flooring in the home 2014, a water softener 2021, pool heater (2017) (natural gas),pool pump 2020, gas hot water heater 2021. Roof is 2014, A/C 2014, pool resurfaced 2015. Close to great shopping, schools, hospital and short drive to the Interstate. Meadow Point has a great club house with a pool & playground.
This property is off market, which means it's not currently listed for sale or rent on Zillow. This may be different from what's available on other websites or public sources.

