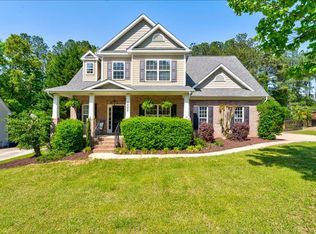Closed
$485,000
1846 Sam Smith Rd, Fort Mill, SC 29708
4beds
2,317sqft
Single Family Residence
Built in 2005
0.26 Acres Lot
$483,400 Zestimate®
$209/sqft
$2,480 Estimated rent
Home value
$483,400
$459,000 - $508,000
$2,480/mo
Zestimate® history
Loading...
Owner options
Explore your selling options
What's special
Welcome to this inviting Sutton Place home, tucked away on a cul-de-sac in the top-rated Fort Mill School District. Step into a bright two-story foyer that opens to a formal dining room and a spacious great room with soaring ceilings and a cozy gas fireplace. The kitchen features granite counters, stainless appliances (newer stove and dishwasher), and all major appliances—including the fridge, washer, and dryer—stay.
The main-level primary suite offers a peaceful retreat, while upstairs you’ll find three additional bedrooms and a full bath with dual vanities. Enjoy the outdoors on your large deck with a gas line ready for grilling! Deck overlooks a fenced backyard with a wooded buffer. Other highlights include updated tile in the laundry and upstairs bath, newer main-level HVAC, and a welcoming copper-roofed front porch. Perfect location - close to Baxter Village, I-77, Catawba Park, and Lake Wylie boat ramps.
Zillow last checked: 8 hours ago
Listing updated: December 23, 2025 at 07:26am
Listing Provided by:
Jen Audier jen@prestinoadvantage.com,
Keller Williams Connected
Bought with:
Jack McDonald
Stephen Cooley Real Estate
Source: Canopy MLS as distributed by MLS GRID,MLS#: 4309996
Facts & features
Interior
Bedrooms & bathrooms
- Bedrooms: 4
- Bathrooms: 3
- Full bathrooms: 2
- 1/2 bathrooms: 1
- Main level bedrooms: 1
Primary bedroom
- Level: Main
Bedroom s
- Level: Upper
Bedroom s
- Level: Upper
Bathroom full
- Features: Garden Tub, Walk-In Closet(s)
- Level: Main
Bathroom half
- Level: Main
Bathroom full
- Level: Upper
Other
- Level: Upper
Breakfast
- Level: Main
Dining room
- Features: Open Floorplan
- Level: Main
Kitchen
- Features: Walk-In Pantry
- Level: Main
Laundry
- Level: Main
Living room
- Features: Ceiling Fan(s), Open Floorplan
- Level: Main
Heating
- Forced Air, Natural Gas
Cooling
- Ceiling Fan(s), Central Air, Multi Units
Appliances
- Included: Dishwasher, Disposal, Electric Range, Electric Water Heater, Exhaust Fan, Microwave, Plumbed For Ice Maker, Refrigerator with Ice Maker, Washer/Dryer
- Laundry: Electric Dryer Hookup, Laundry Room, Main Level
Features
- Soaking Tub, Open Floorplan, Walk-In Closet(s), Walk-In Pantry
- Flooring: Carpet, Tile, Wood
- Has basement: No
- Attic: Pull Down Stairs
- Fireplace features: Gas Log, Living Room
Interior area
- Total structure area: 2,317
- Total interior livable area: 2,317 sqft
- Finished area above ground: 2,317
- Finished area below ground: 0
Property
Parking
- Total spaces: 2
- Parking features: Attached Garage, Garage Faces Side, Garage on Main Level
- Attached garage spaces: 2
Features
- Levels: Two
- Stories: 2
- Patio & porch: Deck
- Pool features: Community
- Fencing: Fenced,Wood
- Waterfront features: None
Lot
- Size: 0.26 Acres
- Features: Cul-De-Sac, Private, Wooded
Details
- Parcel number: 6570201002
- Zoning: RC-I
- Special conditions: Standard
Construction
Type & style
- Home type: SingleFamily
- Architectural style: Traditional
- Property subtype: Single Family Residence
Materials
- Brick Partial, Vinyl
- Foundation: Crawl Space
Condition
- New construction: No
- Year built: 2005
Utilities & green energy
- Sewer: County Sewer
- Water: Public
Community & neighborhood
Community
- Community features: Playground, Recreation Area, Sport Court
Location
- Region: Fort Mill
- Subdivision: Sutton Place
HOA & financial
HOA
- Has HOA: Yes
- HOA fee: $290 semi-annually
- Association name: First Choice Properties
- Association phone: 803-366-2711
Other
Other facts
- Road surface type: Concrete
Price history
| Date | Event | Price |
|---|---|---|
| 12/11/2025 | Sold | $485,000$209/sqft |
Source: | ||
| 11/9/2025 | Pending sale | $485,000$209/sqft |
Source: | ||
| 10/14/2025 | Listed for sale | $485,000$209/sqft |
Source: | ||
| 8/30/2025 | Listing removed | $485,000$209/sqft |
Source: | ||
| 8/24/2025 | Price change | $485,000-3%$209/sqft |
Source: | ||
Public tax history
| Year | Property taxes | Tax assessment |
|---|---|---|
| 2025 | -- | $18,092 +5.7% |
| 2024 | $3,013 +3.8% | $17,119 -33.3% |
| 2023 | $2,903 +44.7% | $25,678 +115.2% |
Find assessor info on the county website
Neighborhood: 29708
Nearby schools
GreatSchools rating
- 5/10Riverview Elementary SchoolGrades: PK-5Distance: 1.7 mi
- 8/10Pleasant Knoll MiddleGrades: 6-8Distance: 2.5 mi
- 10/10Fort Mill High SchoolGrades: 9-12Distance: 0.9 mi
Schools provided by the listing agent
- Elementary: Riverview
- Middle: Banks Trail
- High: Fort Mill
Source: Canopy MLS as distributed by MLS GRID. This data may not be complete. We recommend contacting the local school district to confirm school assignments for this home.
Get a cash offer in 3 minutes
Find out how much your home could sell for in as little as 3 minutes with a no-obligation cash offer.
Estimated market value$483,400
Get a cash offer in 3 minutes
Find out how much your home could sell for in as little as 3 minutes with a no-obligation cash offer.
Estimated market value
$483,400
