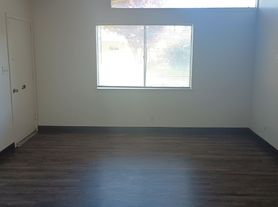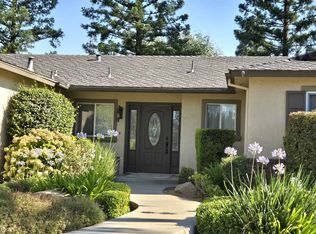Move in Bonus!! $300 off your first months rent!
Move in ready
3 bedroom | 2 full bath | 1,386 sq. ft. | Built in 1974
Condo located in the Piccadilly Village Community.
Gated community and pool. Enjoy the proximity to shopping at Fig Garden Village and 41 freeway access.
Opens to spacious front porch and foyer. Great room with backyard access and large windows.
Wood laminate flooring throughout.
Kitchen features granite counters, stainless steel appliances, refrigerator, microwave, gas range and oven, dishwasher and disposal.
Main bedroom features a full bathroom with walk-in shower, walk-in closet, access to backyard. Two additional bedrooms and full bathroom.
Washer & Dryer and additional refrigerator located in the garage. Attached 2 car garage with alley access.
Backyard fully cemented with extended covered patio. Tenant responsible for backyard care. Maximum two cats, no dogs. No smoking. Credit score above 650 required. HOA included. Pest control included.
Renter's insurance is required. Resident responsible for all Utilities and PG&E.
Cross streets Shaw and Van Ness. Fresno Unified School District.
DRE# 01901101. All information is deemed reliable but not guaranteed and is subject to change.
Hoa Community Pool
Hoa Tennis Courts
Non Smokng
Renter's Insurance Required
Apartment for rent
$2,150/mo
1846 W Santa Ana Ave #103, Fresno, CA 93705
3beds
1,386sqft
Price may not include required fees and charges.
Apartment
Available now
No pets
-- A/C
-- Laundry
-- Parking
-- Heating
What's special
Gas range and ovenLarge windowsSpacious front porchKitchen features granite countersStainless steel appliancesWalk-in closetWood laminate flooring
- 47 days
- on Zillow |
- -- |
- -- |
Travel times
Looking to buy when your lease ends?
Consider a first-time homebuyer savings account designed to grow your down payment with up to a 6% match & 3.83% APY.
Facts & features
Interior
Bedrooms & bathrooms
- Bedrooms: 3
- Bathrooms: 2
- Full bathrooms: 2
Features
- Walk In Closet
Interior area
- Total interior livable area: 1,386 sqft
Property
Parking
- Details: Contact manager
Features
- Exterior features: No Utilities included in rent, No cats, Pest Control included in rent, Walk In Closet
Details
- Parcel number: 42434027
Construction
Type & style
- Home type: Apartment
- Property subtype: Apartment
Building
Management
- Pets allowed: No
Community & HOA
Location
- Region: Fresno
Financial & listing details
- Lease term: Contact For Details
Price history
| Date | Event | Price |
|---|---|---|
| 9/5/2025 | Price change | $2,150-6.3%$2/sqft |
Source: Zillow Rentals | ||
| 8/18/2025 | Listed for rent | $2,295$2/sqft |
Source: Zillow Rentals | ||
| 2/4/2022 | Sold | $255,000+88.9%$184/sqft |
Source: Public Record | ||
| 12/8/2016 | Sold | $135,000$97/sqft |
Source: Public Record | ||

