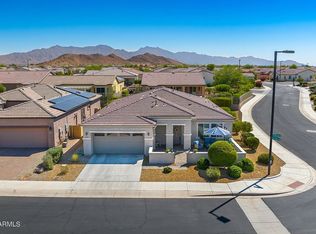Live the Estrella Lifestyle with Mountain Views and Luxury Amenities
Welcome to this stunning home in the heart of Estrella Mountain Ranch, where comfort, style, and scenic beauty come together. This spacious property features a 3-car garage, fresh interior paint, travertine floors, and plush carpet throughout. High ceilings create a sense of openness, while a formal dining room and a separate den or office offer versatile living spaces to suit your lifestyle. The gourmet kitchen includes an island, breakfast bar, and eat-in area, along with all major appliances washer, dryer, refrigerator, dishwasher, stove with microwave range, reverse osmosis water filter, water softener system, and garbage disposal. The expansive master suite offers a luxurious retreat with a walk-in closet, dual vanity sinks, and a separate soaking tub and shower.
Enjoy serene outdoor living under the covered patio, with low-maintenance turf and beautiful flowering trees that provide shade and seasonal color. The landlord maintains the landscaping, which may include a producing orange tree. Ceiling fans are installed throughout the home for added comfort, and 2" faux wood blinds add a modern touch. Two newly installed HVAC systems ensure efficient climate control year-round.
Nestled in the highly desirable Estrella Mountain Ranch community, residents enjoy access to a range of amenities including pools, water slides, the Yacht Club, two fitness centers, walking trails, and easy access to I-10. A $100 transfer fee applies, paid by the tenant for community amenities. This home offers breathtaking views of the Estrella Mountains and an unmatched lifestyle in one of Goodyear's most picturesque neighborhoods.
ANIMALS
Dogs: 2
Cats: 2
Max Animals: 2
Max Weight: 40lbs
Pet Deposit: $300 per pet
Pet Rent: $25.00 per pet /month
UTILITIES
Electric: APS
Gas: SW Gas
Water/Sewer/Trash: City of Goodyear / $100
OTHER PROPERTY INFO
HOA Amenities: $100 Transfer Fee Tenant Paid
Landscaping: Owner Paid
Weed control and yard maintenance: Tenant Paid
Rooms and Interior
. Open floor plan
. High ceilings
. Carpet floors
. Family room
. Living room
. Dining room
. Formal dining room
. Office
. Den
. Walk-in closet
. Ceiling fans
. Master bath
Kitchen and Bath
. Electric stove/oven
. Tile floors
. Eat-in kitchen
. Breakfast bar
. Chefs kitchen
. Dishwasher
. Refrigerator
. Microwave
. Garbage disposal
. Pantry
. Soaking tub
. Separate tub and shower
Utilities and Extras
. Central heat
. Central air conditioning
. Garage parking
. Washer/dryer included
. Cable ready
. Internet access available
. Alarm-ready
. Not furnished
Building and Surroundings
. Private porch
. Private patio
. Yard
. Fenced yard
. Golf course
. Lake
. Playground
. Walking/biking trails
. Basketball court
. Park nearby
Lease Terms
. Tenant pays gas and electric
. One year lease
. No smoking
. 5 parking spots
. Dogs ok up to 40 lbs
. Cats ok
. Tenant pays trash removal
. Tenant pays water/sewer
Contact Us:
J. Scott Property Management
House for rent
Special offer
$2,250/mo
18462 W Western Star Blvd, Goodyear, AZ 85338
3beds
2,183sqft
Price may not include required fees and charges.
Single family residence
Available now
Cats, small dogs OK
Central air
In unit laundry
Attached garage parking
Forced air
What's special
Covered patioEat-in areaFenced yardHigh ceilingsPrivate patioExpansive master suiteLow-maintenance turf
- 54 days
- on Zillow |
- -- |
- -- |
Travel times
Looking to buy when your lease ends?
Consider a first-time homebuyer savings account designed to grow your down payment with up to a 6% match & 4.15% APY.
Facts & features
Interior
Bedrooms & bathrooms
- Bedrooms: 3
- Bathrooms: 2
- Full bathrooms: 2
Heating
- Forced Air
Cooling
- Central Air
Appliances
- Included: Dishwasher, Dryer, Microwave, Oven, Refrigerator, Washer
- Laundry: In Unit
Features
- Walk In Closet
- Flooring: Carpet, Tile
Interior area
- Total interior livable area: 2,183 sqft
Property
Parking
- Parking features: Attached
- Has attached garage: Yes
- Details: Contact manager
Features
- Exterior features: Electricity not included in rent, Garbage not included in rent, Gas not included in rent, Heating system: Forced Air, Sewage not included in rent, Walk In Closet, Water not included in rent
Details
- Parcel number: 40079164
Construction
Type & style
- Home type: SingleFamily
- Property subtype: Single Family Residence
Community & HOA
Location
- Region: Goodyear
Financial & listing details
- Lease term: 1 Year
Price history
| Date | Event | Price |
|---|---|---|
| 7/13/2025 | Price change | $2,250-2%$1/sqft |
Source: Zillow Rentals | ||
| 7/9/2025 | Price change | $2,295-2.3%$1/sqft |
Source: Zillow Rentals | ||
| 7/1/2025 | Price change | $2,350-1.9%$1/sqft |
Source: Zillow Rentals | ||
| 6/23/2025 | Price change | $2,395-4%$1/sqft |
Source: Zillow Rentals | ||
| 6/16/2025 | Listed for rent | $2,495+4.2%$1/sqft |
Source: Zillow Rentals | ||
Neighborhood: 85338
- Special offer! One Month Free
![[object Object]](https://photos.zillowstatic.com/fp/c44b7c4692a0d44bb776dcdc00e15dd7-p_i.jpg)
