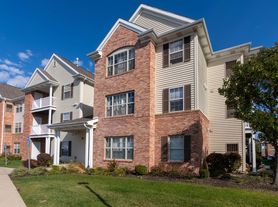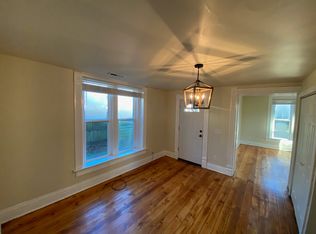Move-in ready with all the upgrades! Built in 2021, this quality-crafted 3-bedroom, 2-bath home in sought-after Beverly Estates offers style, comfort, and convenience close to everything Lowell has to offer. The open floorplan is enhanced by soaring vaulted ceilings, creating a spacious and welcoming feel. The beautiful kitchen is a highlight, featuring granite countertops, newer stainless steel appliances, and plenty of cabinetry for storage and organization. The private owner's suite includes a spa-like bathroom and a large walk-in closet, while two additional bedrooms and a full bath provide versatility for family, guests, or a home office. Both bathrooms feature granite countertops for a consistent, high-end finish. Outside, you'll appreciate the fully fenced backyard with a 6 ft privacy fence--ideal for relaxing, entertaining, or pets. 2.5-car garage offers plenty of space for parking and storage. With quality construction and thoughtful details throughout, this home combines modern finishes with move-in-ready ease.
Only small pets allowed!
No smoking on the property!
No parking boats or RV's on the property!
Renters pays the utilities - water, gas, electric and Cable / Internet. No Dish allowed on the property!
Renters responsible for lawn mowing and snow removal!
First Rent, Last Rent and security Deposit are due upon signing. lease term is min 1 year and can be extended with mutual agreement.
House for rent
Accepts Zillow applications
$2,400/mo
18467 Platinum Dr, Lowell, IN 46356
3beds
1,874sqft
Price may not include required fees and charges.
Single family residence
Available now
Cats, small dogs OK
Central air
In unit laundry
Attached garage parking
Forced air
What's special
Modern finishesTwo additional bedroomsSoaring vaulted ceilingsGranite countertopsSpa-like bathroomNewer stainless steel appliancesBeautiful kitchen
- 20 days |
- -- |
- -- |
Zillow last checked: 8 hours ago
Listing updated: December 01, 2025 at 04:06pm
Travel times
Facts & features
Interior
Bedrooms & bathrooms
- Bedrooms: 3
- Bathrooms: 2
- Full bathrooms: 2
Heating
- Forced Air
Cooling
- Central Air
Appliances
- Included: Dishwasher, Dryer, Microwave, Oven, Refrigerator, Washer
- Laundry: In Unit
Features
- Walk In Closet
- Flooring: Carpet, Hardwood, Tile
Interior area
- Total interior livable area: 1,874 sqft
Property
Parking
- Parking features: Attached
- Has attached garage: Yes
- Details: Contact manager
Accessibility
- Accessibility features: Disabled access
Features
- Exterior features: Heating system: Forced Air, Walk In Closet
Details
- Parcel number: 451925255017000008
Construction
Type & style
- Home type: SingleFamily
- Property subtype: Single Family Residence
Community & HOA
Location
- Region: Lowell
Financial & listing details
- Lease term: 1 Year
Price history
| Date | Event | Price |
|---|---|---|
| 12/2/2025 | Price change | $2,400-7.7%$1/sqft |
Source: Zillow Rentals | ||
| 11/17/2025 | Listed for rent | $2,600$1/sqft |
Source: Zillow Rentals | ||
| 9/29/2025 | Sold | $299,900$160/sqft |
Source: | ||
| 9/6/2025 | Pending sale | $299,900$160/sqft |
Source: | ||
| 9/3/2025 | Listed for sale | $299,900+34.8%$160/sqft |
Source: | ||

