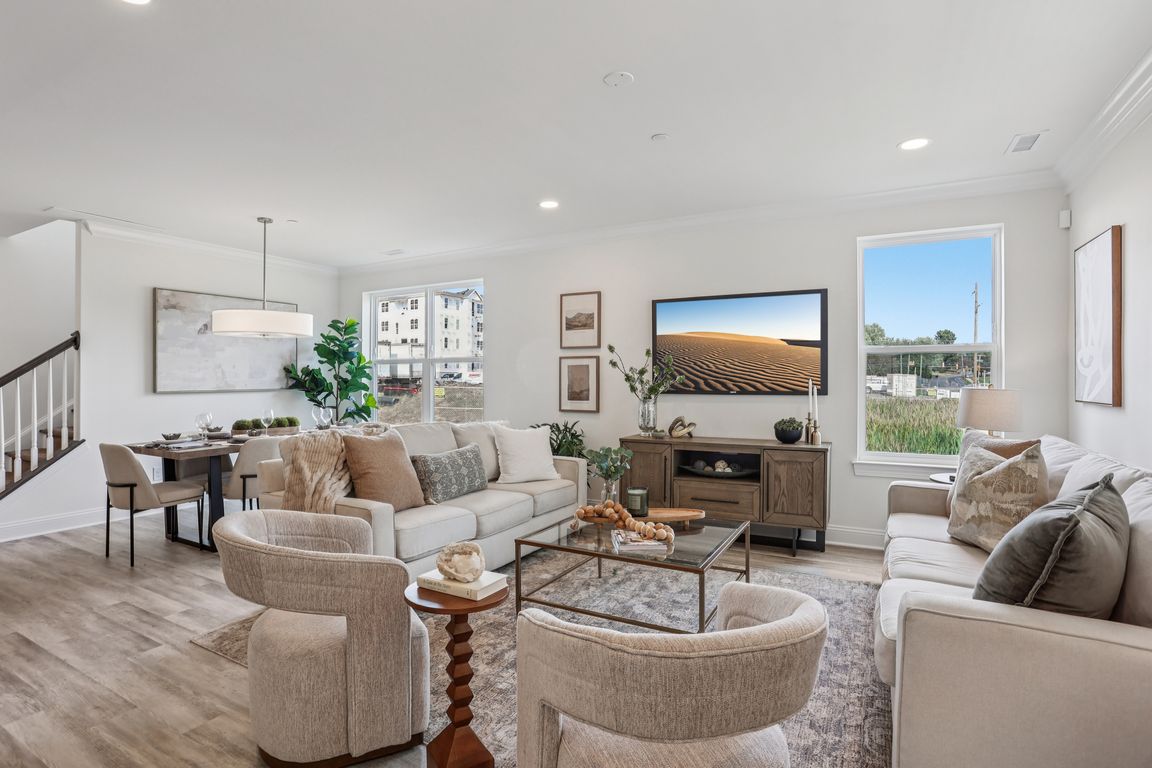Open: Mon 1pm-3pm

New construction
$499,900
4beds
2,580sqft
1847 Arch St LOT 1, East Norriton, PA 19401
4beds
2,580sqft
Townhouse
Built in 2025
2 Attached garage spaces
$194 price/sqft
$195 monthly HOA fee
What's special
Private porchAmple sized bedroomsBonus roomTree lined streetDark espresso cabinetsLvp flooringPlenty of natural light
Move in Ready Model Home near East Norriton! This beautiful, never lived in townhome offers 2,580+ sq ft. The Willow floorplan is the largest floorplan with 4 bedrooms PLUS a bonus room, 3.5 bathrooms and a 2-car garage and private driveway. Builder lender is offering up to $17,500 toward ...
- 54 days |
- 961 |
- 31 |
Source: Bright MLS,MLS#: PAMC2158024
Travel times
Living Room
Kitchen
Primary Bedroom
Zillow last checked: 8 hours ago
Listing updated: November 17, 2025 at 02:06pm
Listed by:
Mr. Gary A Mercer SR. 484-699-9327,
LPT Realty, LLC 8773662213,
Listing Team: Gary Mercer Team, Co-Listing Agent: Tracy Vonder Vonder Schmalz 267-399-0191,
LPT Realty, LLC
Source: Bright MLS,MLS#: PAMC2158024
Facts & features
Interior
Bedrooms & bathrooms
- Bedrooms: 4
- Bathrooms: 4
- Full bathrooms: 3
- 1/2 bathrooms: 1
- Main level bathrooms: 1
Rooms
- Room types: Living Room, Dining Room, Bedroom 2, Bedroom 3, Bedroom 4, Kitchen, Bedroom 1, Laundry, Bathroom 1, Bathroom 2, Bathroom 3, Bonus Room, Half Bath
Bedroom 1
- Level: Upper
- Area: 208 Square Feet
- Dimensions: 13 x 16
Bedroom 2
- Level: Upper
- Area: 143 Square Feet
- Dimensions: 11 x 13
Bedroom 3
- Level: Upper
- Area: 143 Square Feet
- Dimensions: 11 x 13
Bedroom 4
- Level: Upper
- Area: 176 Square Feet
- Dimensions: 11 x 16
Bathroom 1
- Level: Upper
Bathroom 2
- Level: Upper
Bathroom 3
- Level: Upper
Bonus room
- Level: Upper
- Area: 165 Square Feet
- Dimensions: 11 x 15
Dining room
- Level: Main
- Area: 165 Square Feet
- Dimensions: 15 x 11
Half bath
- Level: Main
Kitchen
- Level: Main
- Area: 84 Square Feet
- Dimensions: 7 x 12
Laundry
- Level: Upper
Living room
- Level: Main
- Area: 209 Square Feet
- Dimensions: 19 x 11
Heating
- Forced Air, Electric
Cooling
- Central Air, Electric
Appliances
- Included: Microwave, Dishwasher, Electric Water Heater
- Laundry: Upper Level, Laundry Room
Features
- Combination Dining/Living, Combination Kitchen/Dining, Combination Kitchen/Living, Dining Area, Open Floorplan, Primary Bath(s), Bathroom - Stall Shower, Bathroom - Tub Shower, Walk-In Closet(s), Dry Wall
- Flooring: Carpet, Luxury Vinyl
- Windows: Low Emissivity Windows
- Has basement: No
- Has fireplace: No
Interior area
- Total structure area: 2,580
- Total interior livable area: 2,580 sqft
- Finished area above ground: 2,580
Video & virtual tour
Property
Parking
- Total spaces: 4
- Parking features: Garage Faces Rear, Asphalt, Attached, Driveway
- Attached garage spaces: 2
- Uncovered spaces: 2
Accessibility
- Accessibility features: None
Features
- Levels: Three
- Stories: 3
- Pool features: None
Lot
- Features: Adjoins - Open Space, Landscaped, SideYard(s)
Details
- Additional structures: Above Grade
- Parcel number: NONE
- Zoning: RES
- Special conditions: Standard
Construction
Type & style
- Home type: Townhouse
- Architectural style: Traditional,Transitional
- Property subtype: Townhouse
Materials
- Brick
- Foundation: Slab
- Roof: Asphalt,Shingle
Condition
- Excellent
- New construction: Yes
- Year built: 2025
Details
- Builder model: WILLOW
- Builder name: Progressive New Homes
Utilities & green energy
- Sewer: Public Septic
- Water: Public
Community & HOA
Community
- Security: Smoke Detector(s), Fire Sprinkler System
- Subdivision: Arbor Place
HOA
- Has HOA: Yes
- Services included: Snow Removal, Maintenance Grounds, Common Area Maintenance
- HOA fee: $195 monthly
Location
- Region: East Norriton
- Municipality: NORRISTOWN BORO
Financial & listing details
- Price per square foot: $194/sqft
- Date on market: 10/8/2025
- Listing agreement: Exclusive Right To Sell
- Ownership: Fee Simple