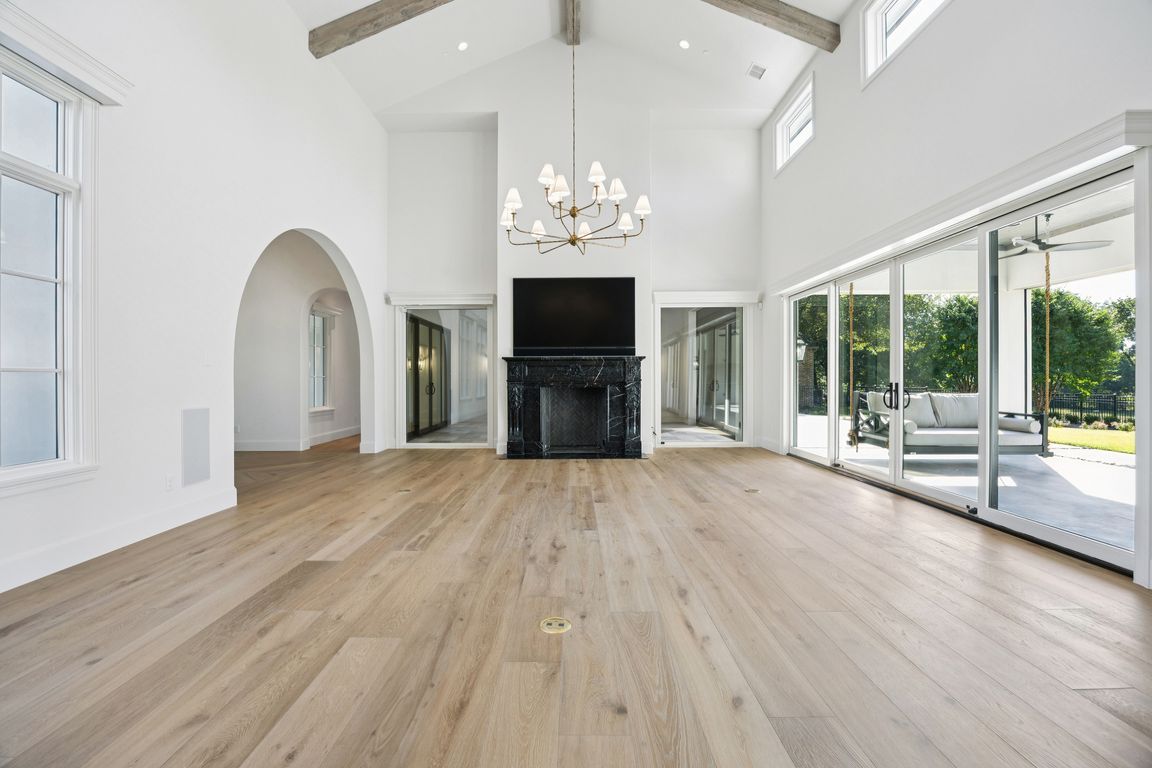
For sale
$6,945,750
5beds
6,750sqft
1847 Broken Bend Dr, Westlake, TX 76262
5beds
6,750sqft
Single family residence
Built in 2025
0.92 Acres
4 Attached garage spaces
$1,029 price/sqft
$5,000 annually HOA fee
What's special
Marble fireplaceOutdoor kitchenPrivate officeWide-plank white oak floorsAutomatic gateTaj mahal quartzite countersCovered patios
Nestled on .92 acres within the exclusive gated community of Glenwyck Farms in Westlake, this extraordinary new construction by Calais Custom Homes took 3 years to build and represents the pinnacle of architectural sophistication and craftsmanship. Spanning 6,750 sqft, this 5 bedroom, 6 bath residence blends serene natural surroundings with elegant ...
- 7 days |
- 2,911 |
- 155 |
Source: NTREIS,MLS#: 21079219
Travel times
Living Room
Kitchen
Primary Bedroom
Primary Bathroom
Wine Cellar
Media Room
Foyer
Mudroom
Sun Room
Zillow last checked: 7 hours ago
Listing updated: October 17, 2025 at 04:10pm
Listed by:
Denise Johnson 0587659 817-601-0865,
Compass RE Texas, LLC 682-226-6938
Source: NTREIS,MLS#: 21079219
Facts & features
Interior
Bedrooms & bathrooms
- Bedrooms: 5
- Bathrooms: 6
- Full bathrooms: 6
Primary bedroom
- Features: En Suite Bathroom, Sitting Area in Primary
- Level: First
- Dimensions: 20 x 15
Primary bedroom
- Features: En Suite Bathroom, Walk-In Closet(s)
- Level: Second
- Dimensions: 16 x 14
Bedroom
- Features: En Suite Bathroom, Walk-In Closet(s)
- Level: Second
- Dimensions: 12 x 13
Bedroom
- Features: En Suite Bathroom, Walk-In Closet(s)
- Level: Second
- Dimensions: 15 x 13
Primary bathroom
- Features: Built-in Features, Closet Cabinetry, Dual Sinks, Double Vanity, En Suite Bathroom, Garden Tub/Roman Tub, Linen Closet, Stone Counters, Separate Shower, Steam Shower
- Level: First
- Dimensions: 16 x 12
Breakfast room nook
- Level: First
- Dimensions: 9 x 7
Dining room
- Level: First
- Dimensions: 15 x 9
Other
- Features: Dual Sinks, En Suite Bathroom
- Level: First
- Dimensions: 16 x 6
Other
- Level: First
- Dimensions: 10 x 6
Other
- Features: Built-in Features, Double Vanity, En Suite Bathroom, Linen Closet, Separate Shower
- Level: Second
- Dimensions: 12 x 6
Other
- Features: Built-in Features, En Suite Bathroom
- Level: Second
- Dimensions: 9 x 8
Other
- Features: Built-in Features, En Suite Bathroom, Garden Tub/Roman Tub
- Level: Second
- Dimensions: 9 x 5
Game room
- Level: First
- Dimensions: 18 x 16
Other
- Features: Fireplace, Walk-In Closet(s)
- Level: First
- Dimensions: 15 x 13
Kitchen
- Features: Built-in Features, Butler's Pantry, Eat-in Kitchen, Kitchen Island, Pantry, Stone Counters, Sink, Walk-In Pantry
- Level: First
- Dimensions: 18 x 13
Living room
- Features: Fireplace
- Level: First
- Dimensions: 25 x 21
Living room
- Level: Second
- Dimensions: 16 x 13
Loft
- Level: Second
- Dimensions: 10 x 7
Media room
- Level: First
- Dimensions: 28 x 15
Office
- Level: First
- Dimensions: 15 x 13
Utility room
- Features: Built-in Features, Utility Room, Utility Sink
- Level: First
- Dimensions: 21 x 9
Other
- Level: First
- Dimensions: 12 x 4
Heating
- Central, Electric, Fireplace(s), Natural Gas, Zoned
Cooling
- Central Air, Ceiling Fan(s), Electric, Zoned
Appliances
- Included: Built-In Gas Range, Built-in Coffee Maker, Built-In Refrigerator, Convection Oven, Double Oven, Dishwasher, Electric Oven, Disposal, Microwave, Refrigerator, Tankless Water Heater, Vented Exhaust Fan, Wine Cooler
- Laundry: Washer Hookup, Dryer Hookup, ElectricDryer Hookup, Laundry in Utility Room, Stacked
Features
- Wet Bar, Built-in Features, Cathedral Ceiling(s), Decorative/Designer Lighting Fixtures, Double Vanity, Eat-in Kitchen, High Speed Internet, In-Law Floorplan, Kitchen Island, Loft, Multiple Master Suites, Open Floorplan, Pantry, Paneling/Wainscoting, Smart Home, Cable TV, Vaulted Ceiling(s), Walk-In Closet(s), Wired for Sound
- Flooring: Hardwood, Marble, Pavers, Stone
- Has basement: No
- Number of fireplaces: 3
- Fireplace features: Bedroom, Decorative, Gas, Living Room, Stone
Interior area
- Total interior livable area: 6,750 sqft
Video & virtual tour
Property
Parking
- Total spaces: 4
- Parking features: Circular Driveway, Door-Multi, Door-Single, Epoxy Flooring, Electric Gate, Electric Vehicle Charging Station(s), Garage, Garage Door Opener, Oversized, Garage Faces Side, Storage
- Attached garage spaces: 4
- Has uncovered spaces: Yes
Features
- Levels: Two
- Stories: 2
- Patio & porch: Patio, Screened, Covered
- Exterior features: Fire Pit, Garden, Lighting, Outdoor Grill, Outdoor Kitchen, Outdoor Living Area, Rain Gutters
- Pool features: None
- Fencing: Wrought Iron
- Has view: Yes
- View description: Water
- Has water view: Yes
- Water view: Water
Lot
- Size: 0.92 Acres
- Features: Acreage, Back Yard, Interior Lot, Lawn, Landscaped, Subdivision, Sprinkler System, Few Trees
Details
- Additional structures: Outdoor Kitchen
- Parcel number: 07662750
- Other equipment: Home Theater
Construction
Type & style
- Home type: SingleFamily
- Architectural style: Contemporary/Modern,Traditional,Detached
- Property subtype: Single Family Residence
Materials
- Stucco
- Foundation: Pillar/Post/Pier, Slab
- Roof: Slate
Condition
- Year built: 2025
Utilities & green energy
- Sewer: Public Sewer
- Water: Public
- Utilities for property: Sewer Available, Water Available, Cable Available
Community & HOA
Community
- Features: Gated
- Security: Security System, Carbon Monoxide Detector(s), Fire Sprinkler System, Security Gate, Gated Community, Smoke Detector(s)
- Subdivision: Glenwyck Farms Add
HOA
- Has HOA: Yes
- Services included: Association Management, Maintenance Grounds
- HOA fee: $5,000 annually
- HOA name: Villa Manna
- HOA phone: 817-918-9470
Location
- Region: Westlake
Financial & listing details
- Price per square foot: $1,029/sqft
- Tax assessed value: $481,893
- Annual tax amount: $7,767
- Date on market: 10/17/2025