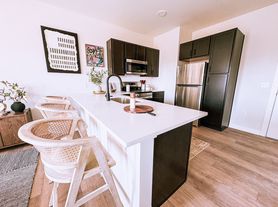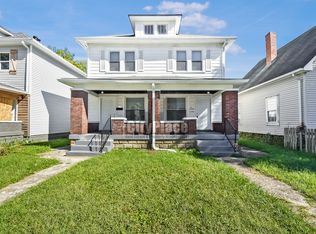Indianapolis, IN - House - $1,000.00 Available October 2025
This charming 2 bedroom/1 bath single-family home in Center Township offers comfort and convenience in one great package! The home comes with a refrigerator, stove/oven, and central air to keep you comfortable year-round. Pets are welcome, so bring your furry friends along!
Enjoy the views with Golf course, Riverside Park and White River right across the street, perfect for morning walks or weekend picnics. You'll love being just minutes from downtown Indianapolis, with quick access to shopping, schools, parks, and so much more!
Garage does not come with the home. Shed will be provided.
This home does not accept Section 8. All properties prohibit smoking/vaping.
LEASE TERMS: 12 months.
UTILITIES: Electric Stove Hook-up, Electric Dryer Hook-up, Gas Furnace, Gas Water Heater.
TENANT PAYS: All Utilities.
CENTRAL AIR: Yes.
Pet Deposit/Pet Policy: A maximum of 2 pets per property will be allowed with a non-refundable pet fee of $300. There will be a $30 per pet per month charge for pet rent. The following breeds are restricted: Pit Bull and Rottweiler.
By applying for eligible properties, Resident understands and agrees to auto-enrollment in the Asset Protect Renters Insurance Policy for $16.00/month without demand, payable with rent as outlined. This includes the mandatory $100,000 liability policy as well as $10,000 in personal property protection for the resident, OR Tenant must provide a copy of their Renters Insurance policy with CityPlace PM as Additional Interest PRIOR to moving in.
House for rent
$1,000/mo
1847 E Riverside Dr, Indianapolis, IN 46202
2beds
825sqft
Price may not include required fees and charges.
Single family residence
Available now
Cats, dogs OK
Central air
Hookups laundry
-- Parking
-- Heating
What's special
Central air
- 2 days |
- -- |
- -- |
Travel times
Facts & features
Interior
Bedrooms & bathrooms
- Bedrooms: 2
- Bathrooms: 1
- Full bathrooms: 1
Cooling
- Central Air
Appliances
- Included: Range Oven, Refrigerator, WD Hookup
- Laundry: Hookups
Features
- Range/Oven, WD Hookup
- Flooring: Hardwood
- Has basement: Yes
Interior area
- Total interior livable area: 825 sqft
Property
Parking
- Details: Contact manager
Features
- Patio & porch: Porch
- Exterior features: , No Utilities included in rent, Pets Allowed, Range/Oven
- Fencing: Fenced Yard
Details
- Parcel number: 490634109078000101
Construction
Type & style
- Home type: SingleFamily
- Property subtype: Single Family Residence
Condition
- Year built: 1930
Community & HOA
Location
- Region: Indianapolis
Financial & listing details
- Lease term: Contact For Details
Price history
| Date | Event | Price |
|---|---|---|
| 10/24/2025 | Listed for rent | $1,000$1/sqft |
Source: Zillow Rentals | ||
| 11/12/2021 | Sold | $3,500-84.1%$4/sqft |
Source: Public Record | ||
| 7/7/2021 | Sold | $22,000+22.2%$27/sqft |
Source: Public Record | ||
| 9/21/2020 | Sold | $18,000$22/sqft |
Source: Public Record | ||

