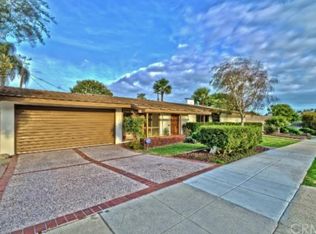Sold for $1,240,000
Listing Provided by:
Tyler Chavez-Feipel DRE #02064882 310-753-7548,
Keller Williams Realty,
John Iacono DRE #02064735,
Keller Williams Realty
Bought with: Circle Real Estate
$1,240,000
1847 El Rey Rd, San Pedro, CA 90732
3beds
1,977sqft
Single Family Residence
Built in 1955
7,596 Square Feet Lot
$1,229,300 Zestimate®
$627/sqft
$5,607 Estimated rent
Home value
$1,229,300
$1.12M - $1.35M
$5,607/mo
Zestimate® history
Loading...
Owner options
Explore your selling options
What's special
Mid-century modern gem nestled in one of San Pedro’s most private and desirable neighborhoods. This ~2,000 sq ft home features 3 bedrooms, 2 baths, soaring ceilings, two fireplaces, a sunken conversation pit, and tasteful updates throughout. Built in 1955, the home has been freshly painted and offers a seamless indoor-outdoor flow. The backyard is a true retreat with a sparkling pool, above-ground spa, and multiple entertaining areas. Located just blocks from ocean bluffs, trails, Friendship Park, and minutes to the exciting new West Harbor waterfront development. Priced to sell—don't miss this rare opportunity
Zillow last checked: 8 hours ago
Listing updated: August 29, 2025 at 12:25pm
Listing Provided by:
Tyler Chavez-Feipel DRE #02064882 310-753-7548,
Keller Williams Realty,
John Iacono DRE #02064735,
Keller Williams Realty
Bought with:
Xavier Zaragoza, DRE #01959710
Circle Real Estate
Source: CRMLS,MLS#: SB25154875 Originating MLS: California Regional MLS
Originating MLS: California Regional MLS
Facts & features
Interior
Bedrooms & bathrooms
- Bedrooms: 3
- Bathrooms: 2
- Full bathrooms: 2
- Main level bathrooms: 2
- Main level bedrooms: 3
Primary bedroom
- Features: Main Level Primary
Bedroom
- Features: All Bedrooms Down
Bedroom
- Features: Bedroom on Main Level
Bathroom
- Features: Bathtub, Separate Shower
Heating
- Central, Fireplace(s)
Cooling
- Central Air
Appliances
- Included: 6 Burner Stove, Barbecue, Dishwasher, Gas Oven, Microwave, Dryer, Washer
- Laundry: Inside, Laundry Room
Features
- Beamed Ceilings, Breakfast Bar, Dry Bar, Separate/Formal Dining Room, High Ceilings, Open Floorplan, Pantry, Recessed Lighting, Bar, All Bedrooms Down, Bedroom on Main Level, Entrance Foyer, Main Level Primary
- Flooring: Carpet, Tile
- Has fireplace: Yes
- Fireplace features: Den, Outside
- Common walls with other units/homes: No Common Walls
Interior area
- Total interior livable area: 1,977 sqft
Property
Parking
- Total spaces: 2
- Parking features: Driveway, Garage Faces Front, Garage, Garage Door Opener, On Street
- Attached garage spaces: 2
Accessibility
- Accessibility features: Parking
Features
- Levels: One
- Stories: 1
- Entry location: driveway
- Exterior features: Barbecue
- Has private pool: Yes
- Pool features: Heated, Private
- Has spa: Yes
- Spa features: Above Ground
- Fencing: Excellent Condition,Good Condition
- Has view: Yes
- View description: Neighborhood
Lot
- Size: 7,596 sqft
- Features: 0-1 Unit/Acre
Details
- Parcel number: 7559026001
- Zoning: LAR1
- Special conditions: Standard
Construction
Type & style
- Home type: SingleFamily
- Architectural style: Mid-Century Modern
- Property subtype: Single Family Residence
Condition
- New construction: No
- Year built: 1955
Utilities & green energy
- Sewer: Public Sewer
- Water: Public
- Utilities for property: Electricity Connected, Natural Gas Connected, Sewer Connected, Water Connected
Community & neighborhood
Community
- Community features: Biking, Curbs, Hiking, Park, Storm Drain(s), Street Lights, Suburban, Sidewalks, Water Sports
Location
- Region: San Pedro
Other
Other facts
- Listing terms: Cash,Cash to New Loan,Conventional,FHA,Fannie Mae,Freddie Mac,VA Loan
- Road surface type: Paved
Price history
| Date | Event | Price |
|---|---|---|
| 8/29/2025 | Sold | $1,240,000-1.6%$627/sqft |
Source: | ||
| 8/15/2025 | Pending sale | $1,260,000$637/sqft |
Source: | ||
| 7/31/2025 | Contingent | $1,260,000$637/sqft |
Source: | ||
| 7/24/2025 | Listed for sale | $1,260,000+59.7%$637/sqft |
Source: | ||
| 5/17/2016 | Sold | $789,000$399/sqft |
Source: Public Record Report a problem | ||
Public tax history
| Year | Property taxes | Tax assessment |
|---|---|---|
| 2025 | $11,387 +1.5% | $934,009 +2% |
| 2024 | $11,217 +2% | $915,696 +2% |
| 2023 | $10,999 +4.9% | $897,742 +2% |
Find assessor info on the county website
Neighborhood: San Pedro
Nearby schools
GreatSchools rating
- 7/10Seventh Street Elementary SchoolGrades: K-5Distance: 0.3 mi
- 7/10Richard Henry Dana Middle SchoolGrades: 6-8Distance: 1.4 mi
- 7/10San Pedro Senior High SchoolGrades: 9-12Distance: 1.2 mi
Get a cash offer in 3 minutes
Find out how much your home could sell for in as little as 3 minutes with a no-obligation cash offer.
Estimated market value$1,229,300
Get a cash offer in 3 minutes
Find out how much your home could sell for in as little as 3 minutes with a no-obligation cash offer.
Estimated market value
$1,229,300
