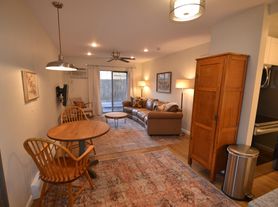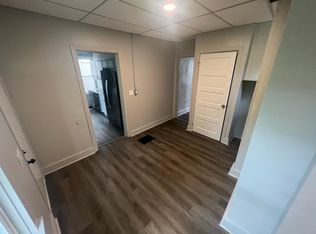Charming 3-Bedroom, 2-Bath Home in the Heart of Cincinnati 1847 Garden Ln, Cincinnati, OH 45237
Step into comfort and convenience with this delightful 3-bedroom, 2-bathroom home located at 1847 Garden Ln in a peaceful, well-established neighborhood. With spacious living areas, modern features, and a private backyard, this home is ideal for those looking for a cozy retreat with easy access to everything Cincinnati has to offer.
Key Features:
Spacious Living Areas: A bright, open living room perfect for relaxing or entertaining guests.
Cozy Bedrooms: Three comfortable bedrooms, each with generous closet space for your convenience.
Modern Kitchen: Enjoy cooking in a fully equipped kitchen with contemporary appliances and plenty of cabinet storage.
Private Yard: A tranquil backyard ideal for outdoor relaxation, gardening, or family fun.
Parking: Attached 1-car garage and additional driveway parking for your convenience.
Location Highlights:
Prime Location: Just minutes from major highways, shopping, dining, and beautiful parks.
Quiet and Friendly Neighborhood: A serene community that offers a perfect balance of peaceful living and easy access to everything you need.
Pet-Friendly: Pets are welcome! Up to 2 pets allowed (cats and dogs only no aggressive breeds), with a $250 pet deposit and $50/month pet rent.
Additional Information:
Rent: $1,950/month
Security Deposit: $1,950
Renter is responsible for utilities and lawn care.
This home offers the ideal combination of comfort, convenience, and charm. Don't miss the chance to make it your own! Contact us today to schedule a viewing and see all the wonderful features this home has to offer.
The renter is responsible for all utilities and lawn care. A maximum of 2 pets allowed (cats and dogs only), with a pet deposit and additional pet rent. No aggressive dog breeds permitted.
House for rent
Accepts Zillow applications
$1,950/mo
1847 Garden Ln, Cincinnati, OH 45237
3beds
1,382sqft
Price may not include required fees and charges.
Single family residence
Available now
Cats, small dogs OK
Central air
In unit laundry
Attached garage parking
Forced air
What's special
Contemporary appliancesCozy bedroomsPrivate yardTranquil backyardGenerous closet spaceModern kitchenFully equipped kitchen
- 17 days
- on Zillow |
- -- |
- -- |
Travel times
Facts & features
Interior
Bedrooms & bathrooms
- Bedrooms: 3
- Bathrooms: 2
- Full bathrooms: 2
Heating
- Forced Air
Cooling
- Central Air
Appliances
- Included: Dishwasher, Dryer, Freezer, Microwave, Oven, Refrigerator, Washer
- Laundry: In Unit
Features
- Flooring: Carpet, Hardwood, Tile
- Has basement: Yes
Interior area
- Total interior livable area: 1,382 sqft
Property
Parking
- Parking features: Attached, Off Street
- Has attached garage: Yes
- Details: Contact manager
Features
- Exterior features: Backyard Fenced, Heating system: Forced Air, No Utilities included in rent
Details
- Parcel number: 1190002033900
Construction
Type & style
- Home type: SingleFamily
- Property subtype: Single Family Residence
Community & HOA
Location
- Region: Cincinnati
Financial & listing details
- Lease term: 1 Year
Price history
| Date | Event | Price |
|---|---|---|
| 9/18/2025 | Listed for rent | $1,950$1/sqft |
Source: Zillow Rentals | ||
| 9/12/2025 | Sold | $162,500-4.4%$118/sqft |
Source: | ||
| 8/21/2025 | Pending sale | $170,000$123/sqft |
Source: | ||
| 8/15/2025 | Price change | $170,000-5.6%$123/sqft |
Source: | ||
| 8/10/2025 | Price change | $180,000-7.7%$130/sqft |
Source: | ||

