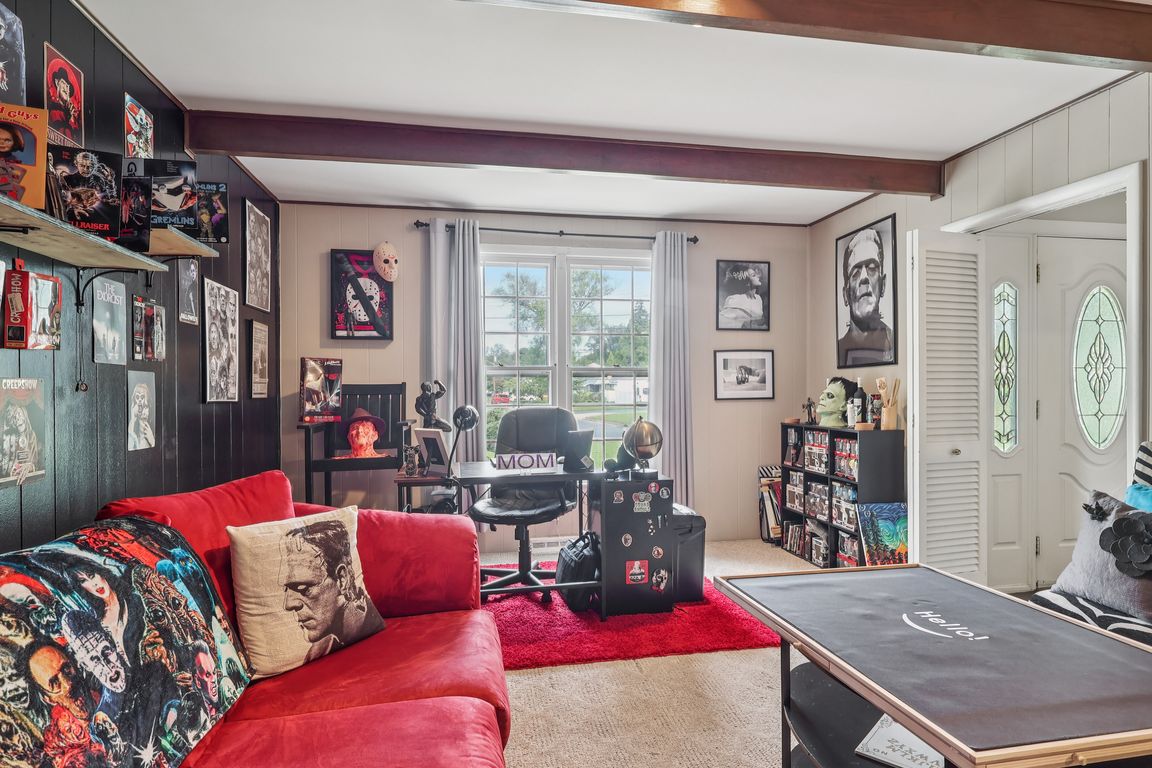
Pending
$379,900
4beds
2,730sqft
1847 Greenwillows Dr, Vineland, NJ 08361
4beds
2,730sqft
Single family residence
Built in 1964
0.33 Acres
2 Attached garage spaces
$139 price/sqft
What's special
Large eat-in kitchenPartially unfinished basementRenovated half bathStunning hardwood floorsMature landscapingWalk-in closetFormal dining
Showings begin at the OPEN HOUSE on Saturday, September 20th, 2025, from 10:00 AM to 12:00 PM. Welcome to 1847 Greenwillows Drive, nestled in the highly sought-after East Vineland neighborhood! Offering over 2,700 square feet of living space, this spacious four-bedroom, two-and-a-half-bath, two-story home is a welcome addition to your ...
- 24 days |
- 4,696 |
- 255 |
Likely to sell faster than
Source: Bright MLS,MLS#: NJCB2026310
Travel times
Family Room
Kitchen
Dining Room
Zillow last checked: 7 hours ago
Listing updated: October 07, 2025 at 07:31am
Listed by:
Justin M. Selby 856-364-1548,
Collini Real Estate LLC
Source: Bright MLS,MLS#: NJCB2026310
Facts & features
Interior
Bedrooms & bathrooms
- Bedrooms: 4
- Bathrooms: 3
- Full bathrooms: 2
- 1/2 bathrooms: 1
- Main level bathrooms: 3
- Main level bedrooms: 4
Rooms
- Room types: Bedroom 2, Bedroom 3, Bedroom 4, Bedroom 1, Bathroom 1, Bathroom 2, Half Bath
Bedroom 1
- Level: Main
Bedroom 2
- Level: Main
Bedroom 3
- Level: Main
Bedroom 4
- Level: Main
Bathroom 1
- Level: Main
Bathroom 2
- Level: Main
Half bath
- Level: Main
Heating
- Forced Air, Natural Gas
Cooling
- Central Air, Electric
Appliances
- Included: Refrigerator, Cooktop, Microwave, Dishwasher, Washer, Dryer, Gas Water Heater
- Laundry: Main Level
Features
- Attic/House Fan, Ceiling Fan(s), Eat-in Kitchen
- Flooring: Vinyl, Wood
- Basement: Partial,Unfinished
- Has fireplace: No
Interior area
- Total structure area: 2,730
- Total interior livable area: 2,730 sqft
- Finished area above ground: 2,730
Video & virtual tour
Property
Parking
- Total spaces: 4
- Parking features: Storage, Garage Faces Front, Inside Entrance, Asphalt, Attached, Driveway
- Attached garage spaces: 2
- Uncovered spaces: 2
Accessibility
- Accessibility features: None
Features
- Levels: Two
- Stories: 2
- Exterior features: Lawn Sprinkler, Sidewalks
- Pool features: None
Lot
- Size: 0.33 Acres
- Dimensions: 100 x 145
- Features: Front Yard, Rear Yard, SideYard(s)
Details
- Additional structures: Above Grade
- Parcel number: 140510800004
- Zoning: 01
- Special conditions: Standard
Construction
Type & style
- Home type: SingleFamily
- Architectural style: Other
- Property subtype: Single Family Residence
Materials
- Aluminum Siding
- Foundation: Block
- Roof: Architectural Shingle
Condition
- Very Good
- New construction: No
- Year built: 1964
Utilities & green energy
- Electric: 200+ Amp Service
- Sewer: Public Sewer
- Water: Public
Community & HOA
Community
- Security: Fire Sprinkler System
- Subdivision: "none"
HOA
- Has HOA: No
Location
- Region: Vineland
- Municipality: VINELAND CITY
Financial & listing details
- Price per square foot: $139/sqft
- Tax assessed value: $188,900
- Annual tax amount: $6,014
- Date on market: 9/16/2025
- Listing agreement: Exclusive Right To Sell
- Listing terms: Conventional,VA Loan,FHA,Cash
- Inclusions: Washer, Dryer, Refrigerator, Stove, Microwave, Dishwasher
- Ownership: Fee Simple