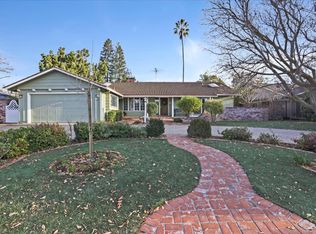Sold for $4,350,000 on 06/05/25
$4,350,000
1847 Juarez Ave, Los Altos, CA 94024
4beds
2,619sqft
Single Family Residence,
Built in 1958
0.3 Acres Lot
$4,250,500 Zestimate®
$1,661/sqft
$7,791 Estimated rent
Home value
$4,250,500
$3.91M - $4.63M
$7,791/mo
Zestimate® history
Loading...
Owner options
Explore your selling options
What's special
Nestled on a spacious, level corner lot along a tree-lined street in one of Los Altos' most desirable neighborhoods, this renovated home offers exceptional privacy, flexibility, and natural beauty. Every window frames treetop, mountain, or garden views, creating the feel of a private retreat. Wood floors throughout, air conditioning, and multiple living areas make the home ideal for everyday living and entertaining. The gourmet kitchen features custom cabinetry, granite countertops, Miele appliances, Samsung refrigerator, and a breakfast bar that opens to a bright family room. A gas fireplace, custom media center, and skylit dining area anchor the main living space, which flows to a lush backyard with a large deck, spa, and mature lemon, orange, and olive trees. The upstairs primary suite is a standout, with stunning views, a flexible seating/office area, custom dressing space, and a luxurious dual-sink bath. Three additional bedrooms (including a junior suite) and two renovated baths complete the interior. A two-car garage with 1/4 bath and LG laundry, plus a 4-car driveway, add convenience. Close to Grant Park, vibrant downtown Los Altos, top-rated schools (buyer to verify), and major commute routes.
Zillow last checked: 8 hours ago
Listing updated: June 05, 2025 at 09:38am
Listed by:
Lizi Tabet 01511275 415-990-6070,
Compass 650-375-1111,
Aimee Klarich 01765417 650-483-3795,
Compass
Bought with:
Vivienne Zhang, 02152515
BQ Realty
Source: MLSListings Inc,MLS#: ML82005985
Facts & features
Interior
Bedrooms & bathrooms
- Bedrooms: 4
- Bathrooms: 3
- Full bathrooms: 3
Bedroom
- Features: GroundFloorBedroom, PrimarySuiteRetreat, BedroomonGroundFloor2plus, PrimaryBedroom2plus
Dining room
- Features: DiningAreainLivingRoom
Family room
- Features: KitchenFamilyRoomCombo
Kitchen
- Features: Island, Skylights
Heating
- Central Forced Air Gas
Cooling
- Central Air
Appliances
- Included: Gas Cooktop, Dishwasher, Microwave, Electric Oven, Refrigerator, Washer/Dryer
- Laundry: Tub/Sink
Features
- Flooring: Tile, Wood
- Number of fireplaces: 1
- Fireplace features: Gas, Living Room
Interior area
- Total structure area: 2,619
- Total interior livable area: 2,619 sqft
Property
Parking
- Total spaces: 6
- Parking features: Attached, Off Street
- Attached garage spaces: 2
Features
- Stories: 2
- Spa features: Other, Spa/HotTub
- Has view: Yes
- View description: Mountain(s)
Lot
- Size: 0.30 Acres
Details
- Parcel number: 31811007
- Zoning: R1
- Special conditions: Standard
Construction
Type & style
- Home type: SingleFamily
- Property subtype: Single Family Residence,
Materials
- Foundation: Concrete Perimeter
- Roof: Composition
Condition
- New construction: No
- Year built: 1958
Utilities & green energy
- Gas: PublicUtilities
- Sewer: Public Sewer
- Water: Public
- Utilities for property: Public Utilities, Water Public
Community & neighborhood
Location
- Region: Los Altos
Other
Other facts
- Listing agreement: ExclusiveRightToSell
- Listing terms: CashorConventionalLoan
Price history
| Date | Event | Price |
|---|---|---|
| 6/5/2025 | Sold | $4,350,000+47.7%$1,661/sqft |
Source: | ||
| 9/6/2018 | Sold | $2,945,000-1.4%$1,124/sqft |
Source: | ||
| 7/30/2018 | Listed for sale | $2,988,000$1,141/sqft |
Source: Sereno Group #ML81716837 | ||
Public tax history
| Year | Property taxes | Tax assessment |
|---|---|---|
| 2025 | $39,556 +3.8% | $3,285,198 +2% |
| 2024 | $38,092 +0.1% | $3,220,783 +2% |
| 2023 | $38,068 +1.5% | $3,157,631 +2% |
Find assessor info on the county website
Neighborhood: 94024
Nearby schools
GreatSchools rating
- 8/10Montclaire Elementary SchoolGrades: K-5Distance: 0.6 mi
- 8/10Cupertino Middle SchoolGrades: 6-8Distance: 1 mi
- 10/10Homestead High SchoolGrades: 9-12Distance: 1.6 mi
Schools provided by the listing agent
- District: CupertinoUnion
Source: MLSListings Inc. This data may not be complete. We recommend contacting the local school district to confirm school assignments for this home.
Get a cash offer in 3 minutes
Find out how much your home could sell for in as little as 3 minutes with a no-obligation cash offer.
Estimated market value
$4,250,500
Get a cash offer in 3 minutes
Find out how much your home could sell for in as little as 3 minutes with a no-obligation cash offer.
Estimated market value
$4,250,500
