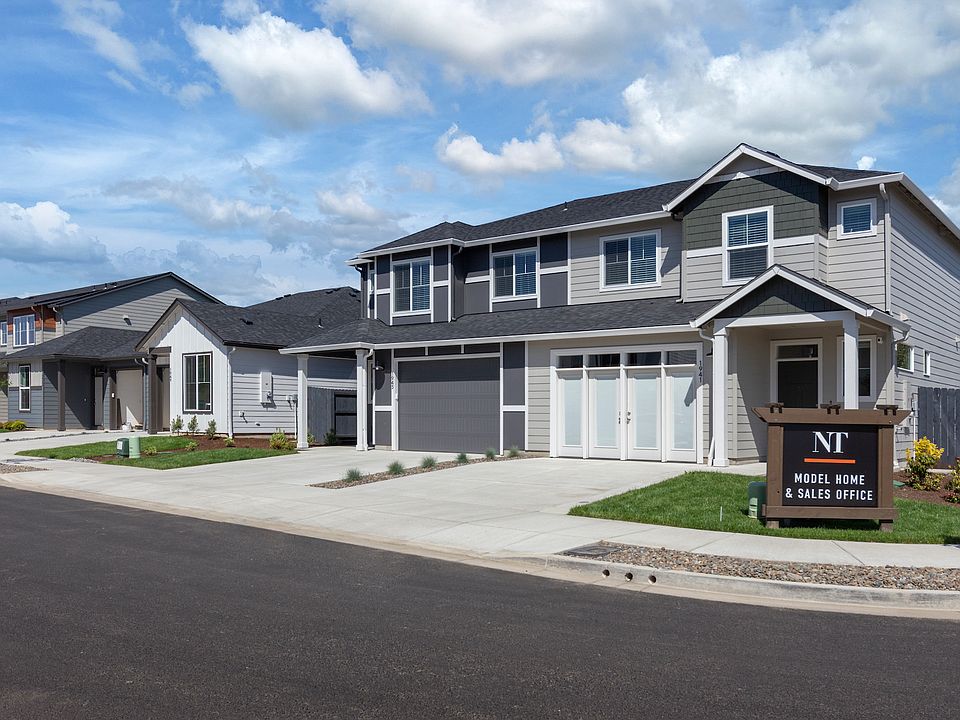Welcome to the Hemlock – a floorplan thoughtfully designed for modern living. The charming exterior and roomy front porch of this home welcome you in. The open layout main level has nine foot ceilings and large windows that bring in abundant daylight. Host in style - the kitchen features quartz countertops, to-the-ceiling wood cabinets, designer lighting and a walk-in pantry. The upper story contains the luxurious owner’s retreat, outfitted with dual vanities, quartz countertops, soaking tub, shower, and walk-in closet. Rounding out the rest of the top floor are three more bedrooms, laundry room and a mechanical/storage closet. Out back, the patio cover and spacious yard await. EnergyStar NEXTGEN certified, this home is at least 10% more efficient than standard builds, with 100% electric EnergyStar-certified appliances and EV-ready 50-amp fast charging outlet in the garage. The home features a heat pump that provides both heating and air conditioning, complemented by a dedicated fresh air ventilation system for enhanced indoor air quality. Conveniently located near shops and restaurants in Battle Ground, and just minutes away from outdoor recreation opportunities. This quality-built home is backed by a two-year builder warranty and a ten-year structural warranty. Incentives available for a limited time! Working with preferred lenders may unlock even greater benefits.
Active
$539,900
1847 NW 18th St, Battle Ground, WA 98604
4beds
1,913sqft
Residential, Townhouse
Built in 2025
3,049.2 Square Feet Lot
$-- Zestimate®
$282/sqft
$150/mo HOA
- 59 days |
- 27 |
- 0 |
Zillow last checked: 7 hours ago
Listing updated: August 09, 2025 at 05:05pm
Listed by:
Keith Belter 360-909-4544,
New Tradition Realty Inc
Source: RMLS (OR),MLS#: 239686641
Travel times
Schedule tour
Select your preferred tour type — either in-person or real-time video tour — then discuss available options with the builder representative you're connected with.
Facts & features
Interior
Bedrooms & bathrooms
- Bedrooms: 4
- Bathrooms: 3
- Full bathrooms: 2
- Partial bathrooms: 1
- Main level bathrooms: 1
Rooms
- Room types: Bedroom 2, Bedroom 3, Dining Room, Family Room, Kitchen, Living Room, Primary Bedroom
Primary bedroom
- Level: Upper
- Area: 195
- Dimensions: 15 x 13
Heating
- ENERGY STAR Qualified Equipment, Heat Pump
Cooling
- ENERGY STAR Qualified Equipment
Appliances
- Included: Convection Oven, Dishwasher, ENERGY STAR Qualified Appliances, Free-Standing Range, Free-Standing Refrigerator, Microwave, Range Hood, Stainless Steel Appliance(s), Electric Water Heater, ENERGY STAR Qualified Water Heater
Features
- Quartz, Pantry, Tile
- Windows: Double Pane Windows, Vinyl Frames
- Basement: None
- Number of fireplaces: 1
- Fireplace features: Electric
Interior area
- Total structure area: 1,913
- Total interior livable area: 1,913 sqft
Property
Parking
- Total spaces: 2
- Parking features: Driveway, On Street, Garage Door Opener, Attached
- Attached garage spaces: 2
- Has uncovered spaces: Yes
Features
- Levels: Two
- Stories: 2
- Patio & porch: Covered Patio
- Exterior features: Yard
Lot
- Size: 3,049.2 Square Feet
- Features: Level, SqFt 3000 to 4999
Details
- Parcel number: 986065644
Construction
Type & style
- Home type: Townhouse
- Property subtype: Residential, Townhouse
- Attached to another structure: Yes
Materials
- Cement Siding
- Foundation: Slab
- Roof: Composition
Condition
- New Construction
- New construction: Yes
- Year built: 2025
Details
- Builder name: New Tradition Homes
- Warranty included: Yes
Utilities & green energy
- Sewer: Public Sewer
- Water: Public
- Utilities for property: Cable Connected
Green energy
- Indoor air quality: Lo VOC Material
Community & HOA
Community
- Subdivision: Amira's Song
HOA
- Has HOA: Yes
- Amenities included: Front Yard Landscaping
- HOA fee: $150 monthly
Location
- Region: Battle Ground
Financial & listing details
- Price per square foot: $282/sqft
- Tax assessed value: $140,000
- Annual tax amount: $468
- Date on market: 8/9/2025
- Listing terms: Cash,Conventional,FHA,VA Loan
- Road surface type: Paved
About the community
ParkTrailsGreenbelt
Now selling from the low $400s! Amira's Song is a New Tradition Homes exclusive community featuring over 100 thoughtfully designed townhomes. With both single-level and two-story floor plans, buyers can choose from five unique layouts that offer modern living at an attainable price.
Each home includes an attached garage, a spacious fenced yard, and the option to personalize finishes with designer-curated packages from our RISE collection-so your home feels like you from day one.
The community features a brand-new walking trail that winds through a peaceful wooded setting, with select homes backing onto protected greenspace. Located directly across from Daybreak Elementary and just minutes from shopping, dining, and the charm of downtown Battle Ground, Amira's Song is perfectly placed for both connection and convenience.
Source: New Tradition Homes
