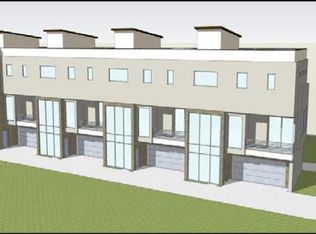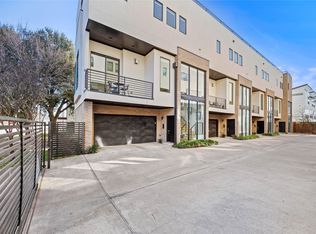Sold on 08/25/25
Price Unknown
1847 Summit Ave #2B, Dallas, TX 75206
3beds
1,982sqft
Condominium
Built in 2016
-- sqft lot
$732,400 Zestimate®
$--/sqft
$4,719 Estimated rent
Home value
$732,400
$674,000 - $798,000
$4,719/mo
Zestimate® history
Loading...
Owner options
Explore your selling options
What's special
Stop by & Experience modern urban living at its finest in this Architecturally Striking Property located in the Summit Avenue Gated Condos. Located just minutes from the heart of Downtown Dallas this Charming Condo Nestled in-between the vibrant Lower Greenville and Knox-Henderson districts has a Rooftop Patio with Amazing Nightly Panoramic Views. Take a short walk to some of Dallas’ premier dining, nightlife, boutique shopping, & cultural experiences coupled with easy access to the Katy Trail, White Rock Lake, and the city’s growing network of bike paths & green spaces this property truly Has it All ! Step inside to discover a light-filled Open-Concept layout, where Dramatic floor-to-ceiling windows & a Hardwood, Steel Mixed Floating Staircase create a captivating first impression. The Living Area is Anchored by a Sleek Gas Fireplace and opens to a Private Balcony—ideal for morning coffee or evening cocktails. The Designer Features in the Kitchen include a Waterfall Quartzite Countertop covering the breakfast bar, plus New Kitchen Aid Stainless Steel Freestanding Gas Range for your chef's creations, New Refrigerator, SS Microwave, Dishwasher and even a Beverage Refrigerator. Retreat to the Spacious Primary Suite, complete with a Spa-Like bathroom and an Oversized Walk-in Closet with Built In Chest of Drawers and simply a Dream for any Wardrobe Enthusiast. Bedroom 2 has an En Suite Bath with Quartzite Counter and Tub Shower Combo. The 3rd Bedroom is on the Entry Level with Full Bath & includes a Murphy Bed to allow the Room to also act as a Study. A rare bonus in urban living, the private backyard offers plenty of space for pets, gardening, or al fresco lounging. With its Bold Design, Luxurious Finishes, and Unbeatable Location near some of the city’s most desirable neighborhoods, this Condo is the Perfect Blend of Sophistication, Comfort, and Convenience. Water, Sewer, Trash included to the Low HOA costs!!!
Zillow last checked: 8 hours ago
Listing updated: August 27, 2025 at 12:38pm
Listed by:
Jeffrey Blasko 0607411,
RE/MAX DFW Associates 972-539-3550
Bought with:
Michelle Hopson
Compass RE Texas, LLC
Source: NTREIS,MLS#: 20945518
Facts & features
Interior
Bedrooms & bathrooms
- Bedrooms: 3
- Bathrooms: 4
- Full bathrooms: 3
- 1/2 bathrooms: 1
Primary bedroom
- Features: Built-in Features, Dual Sinks, En Suite Bathroom, Walk-In Closet(s)
- Level: Third
- Dimensions: 14 x 11
Bedroom
- Features: Built-in Features, Split Bedrooms
- Level: First
- Dimensions: 10 x 9
Bedroom
- Features: En Suite Bathroom
- Level: Third
- Dimensions: 11 x 10
Primary bathroom
- Features: En Suite Bathroom
- Level: Third
- Dimensions: 14 x 9
Dining room
- Level: Second
- Dimensions: 12 x 8
Other
- Level: First
- Dimensions: 8 x 4
Other
- Level: Third
- Dimensions: 8 x 4
Half bath
- Level: Second
- Dimensions: 6 x 3
Kitchen
- Features: Breakfast Bar, Kitchen Island, Pantry, Stone Counters
- Level: Second
- Dimensions: 15 x 10
Laundry
- Features: Built-in Features, Stone Counters
- Level: Third
- Dimensions: 6 x 5
Living room
- Features: Fireplace
- Level: Second
- Dimensions: 25 x 17
Heating
- Central, Natural Gas, Zoned
Cooling
- Central Air, Ceiling Fan(s), Electric, Zoned
Appliances
- Included: Some Gas Appliances, Built-In Gas Range, Dishwasher, Disposal, Gas Range, Gas Water Heater, Microwave, Plumbed For Gas, Refrigerator, Tankless Water Heater, Vented Exhaust Fan, Wine Cooler
- Laundry: Washer Hookup, Electric Dryer Hookup, Laundry in Utility Room
Features
- Chandelier, Decorative/Designer Lighting Fixtures, High Speed Internet, Multiple Staircases, Pantry, Smart Home, Cable TV, Wired for Sound
- Flooring: Ceramic Tile, Hardwood
- Windows: Window Coverings
- Has basement: No
- Number of fireplaces: 1
- Fireplace features: Gas, Living Room, Sealed Combustion
Interior area
- Total interior livable area: 1,982 sqft
Property
Parking
- Total spaces: 2
- Parking features: Door-Single, Electric Gate, Garage Faces Front, Garage, Garage Door Opener, Gated
- Attached garage spaces: 2
- Has uncovered spaces: Yes
Features
- Levels: Three Or More,Multi/Split
- Stories: 3
- Patio & porch: Balcony, Covered
- Exterior features: Balcony, Rain Gutters, Uncovered Courtyard
- Pool features: None
- Fencing: Wood
Lot
- Size: 0.34 Acres
- Features: Zero Lot Line
Details
- Parcel number: 00C7014000000002B
Construction
Type & style
- Home type: Condo
- Architectural style: Contemporary/Modern,Split Level
- Property subtype: Condominium
- Attached to another structure: Yes
Materials
- Stucco
- Foundation: Slab
- Roof: Flat
Condition
- Year built: 2016
Utilities & green energy
- Sewer: Public Sewer
- Water: Public
- Utilities for property: Sewer Available, Water Available, Cable Available
Community & neighborhood
Security
- Security features: Security System Owned, Security System, Fire Sprinkler System, Security Gate, Gated Community, Smoke Detector(s)
Community
- Community features: Community Mailbox, Curbs, Gated, Sidewalks
Location
- Region: Dallas
- Subdivision: Summit Ave Condos
HOA & financial
HOA
- Has HOA: Yes
- HOA fee: $250 monthly
- Services included: Association Management, Insurance, Maintenance Grounds, Sewer, Trash, Water
- Association name: Summit Avenue Condos
- Association phone: 505-515-5574
Other
Other facts
- Listing terms: Cash,Conventional,FHA,VA Loan
- Road surface type: Asphalt
Price history
| Date | Event | Price |
|---|---|---|
| 8/25/2025 | Sold | -- |
Source: NTREIS #20945518 | ||
| 8/13/2025 | Pending sale | $739,900$373/sqft |
Source: NTREIS #20945518 | ||
| 8/3/2025 | Contingent | $739,900$373/sqft |
Source: NTREIS #20945518 | ||
| 7/10/2025 | Price change | $739,900-1.3%$373/sqft |
Source: NTREIS #20945518 | ||
| 6/13/2025 | Listed for sale | $750,000+2%$378/sqft |
Source: NTREIS #20945518 | ||
Public tax history
| Year | Property taxes | Tax assessment |
|---|---|---|
| 2024 | $11,748 +8.3% | $740,610 +18.2% |
| 2023 | $10,851 -13.6% | $626,670 |
| 2022 | $12,553 +3.7% | $626,670 +10% |
Find assessor info on the county website
Neighborhood: 75206
Nearby schools
GreatSchools rating
- 4/10Geneva Heights ElementaryGrades: PK-5Distance: 3.9 mi
- 5/10J L Long Middle SchoolGrades: 6-8Distance: 1.4 mi
- 5/10Woodrow Wilson High SchoolGrades: 9-12Distance: 1.4 mi
Schools provided by the listing agent
- Elementary: Geneva Heights
- Middle: Long
- High: Woodrow Wilson
- District: Dallas ISD
Source: NTREIS. This data may not be complete. We recommend contacting the local school district to confirm school assignments for this home.
Get a cash offer in 3 minutes
Find out how much your home could sell for in as little as 3 minutes with a no-obligation cash offer.
Estimated market value
$732,400
Get a cash offer in 3 minutes
Find out how much your home could sell for in as little as 3 minutes with a no-obligation cash offer.
Estimated market value
$732,400

