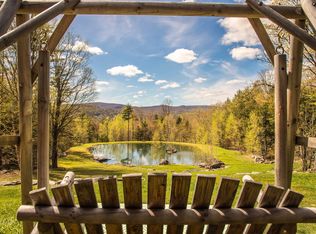Closed
Listed by:
Gary Coger,
Four Seasons Sotheby's Int'l Realty gary.coger@fourseasonssir.com
Bought with: Four Seasons Sotheby's Int'l Realty
$950,000
1847 Trebo Road, Chester, VT 05143
4beds
3,920sqft
Farm
Built in 1849
20 Acres Lot
$961,400 Zestimate®
$242/sqft
$5,377 Estimated rent
Home value
$961,400
$740,000 - $1.25M
$5,377/mo
Zestimate® history
Loading...
Owner options
Explore your selling options
What's special
With only 50 stone homes in all of Vermont, this one stands out as possibly the most beautiful; uniquely situated on 20 acres of gorgeous green lawn, fields, forest, rolling hills, extensive stone walls. A mere 2 miles to Chester. Since 2020 the house has been transformed & restored w/improvements such as interior & exterior paint, new windows & French Doors, stone steps & walkways, 50 panel Solar Array, extensive drainage & excavation work for a drier basement. Radiant floor heat in 3 bathrooms, kitchen & great room. An open, sunny, 750sf apartment w/separate entrance, new kitchen, windows, cork floor, laundry hook-ups, is ready for family, guests, renters. BA w/clawfoot tub has been added between first floor BR & serene spare room which could be easily expanded to create a larger bath, dressing room, nursery, office. Attached 2 car garage has a new metal roof, drywall ceiling, EV charger. The home has delicious well water, beautiful views from every window, and because of the thick stone wall construction, stays cool in the summer, warm in the winter, incredibly quiet and draft-free. A newer, solidly built 8-stall horse barn w/wonderful hay loft, sits surrounded by fields atop a nearby knoll dotted with daffodils in springtime. Also includes: Fiber optic internet, professional landscaping including many new trees & native perennials, new boiler, buried propane tank, new electric service & some new plumbing. COME SEE THIS AMAZING PROPERTY!!! OPEN HOUSE OCT 4TH. 11AM-2PM
Zillow last checked: 8 hours ago
Listing updated: December 05, 2025 at 11:33am
Listed by:
Gary Coger,
Four Seasons Sotheby's Int'l Realty gary.coger@fourseasonssir.com
Bought with:
Kim Prins
Four Seasons Sotheby's Int'l Realty
Source: PrimeMLS,MLS#: 5048707
Facts & features
Interior
Bedrooms & bathrooms
- Bedrooms: 4
- Bathrooms: 4
- Full bathrooms: 4
Heating
- Propane, Solar, Baseboard, ENERGY STAR Qualified Equipment, Hot Water, Zoned, Radiant
Cooling
- None
Appliances
- Included: Gas Cooktop, ENERGY STAR Qualified Dishwasher, ENERGY STAR Qualified Dryer, Microwave, Wall Oven, Refrigerator, ENERGY STAR Qualified Washer
- Laundry: 1st Floor Laundry
Features
- Ceiling Fan(s), Dining Area, In-Law Suite, Kitchen Island, Kitchen/Dining, Living/Dining, Primary BR w/ BA, Natural Light, Natural Woodwork, Solar Tube(s)
- Flooring: Hardwood, Softwood, Tile, Wood
- Basement: Bulkhead,Concrete Floor,Full,Interior Stairs,Sump Pump,Unfinished,Interior Entry
- Has fireplace: Yes
- Fireplace features: Wood Burning
- Furnished: Yes
Interior area
- Total structure area: 5,075
- Total interior livable area: 3,920 sqft
- Finished area above ground: 3,920
- Finished area below ground: 0
Property
Parking
- Total spaces: 2
- Parking features: Dirt, Gravel
- Garage spaces: 2
Features
- Levels: Two
- Stories: 2
- Patio & porch: Patio, Enclosed Porch
- Exterior features: Garden, Shed
- Fencing: Partial
- Frontage length: Road frontage: 1840
Lot
- Size: 20 Acres
- Features: Country Setting, Horse/Animal Farm, Field/Pasture, Landscaped, Level, Open Lot, Rolling Slope, Wooded, Mountain
Details
- Additional structures: Barn(s), Outbuilding
- Parcel number: 14404510410
- Zoning description: res
Construction
Type & style
- Home type: SingleFamily
- Architectural style: Antique,Cape,Other
- Property subtype: Farm
Materials
- Wood Frame, Clapboard Exterior, Stone Exterior
- Foundation: Concrete, Fieldstone, Poured Concrete, Stone
- Roof: Asphalt Shingle
Condition
- New construction: No
- Year built: 1849
Utilities & green energy
- Electric: 200+ Amp Service
- Sewer: 1000 Gallon, Leach Field, Septic Tank
- Utilities for property: Propane, Other, Fiber Optic Internt Avail
Community & neighborhood
Location
- Region: Chester
Other
Other facts
- Road surface type: Unpaved
Price history
| Date | Event | Price |
|---|---|---|
| 12/5/2025 | Sold | $950,000-4.8%$242/sqft |
Source: | ||
| 9/17/2025 | Price change | $998,000-9.3%$255/sqft |
Source: | ||
| 8/12/2025 | Price change | $1,100,000-6.4%$281/sqft |
Source: | ||
| 6/8/2025 | Listed for sale | $1,175,000+176.5%$300/sqft |
Source: | ||
| 4/25/2024 | Listing removed | -- |
Source: Zillow Rentals Report a problem | ||
Public tax history
| Year | Property taxes | Tax assessment |
|---|---|---|
| 2024 | -- | $400,200 |
| 2023 | -- | $400,200 |
| 2022 | -- | $400,200 |
Find assessor info on the county website
Neighborhood: 05143
Nearby schools
GreatSchools rating
- 5/10Chester-Andover Usd #29Grades: PK-6Distance: 2.9 mi
- 7/10Green Mountain Uhsd #35Grades: 7-12Distance: 3.7 mi
Schools provided by the listing agent
- Elementary: Chester-Andover Elementary
- Middle: Green Mountain UHSD #35
- High: Green Mountain UHSD #35
- District: ChesterAndover USD 29
Source: PrimeMLS. This data may not be complete. We recommend contacting the local school district to confirm school assignments for this home.
Get pre-qualified for a loan
At Zillow Home Loans, we can pre-qualify you in as little as 5 minutes with no impact to your credit score.An equal housing lender. NMLS #10287.
