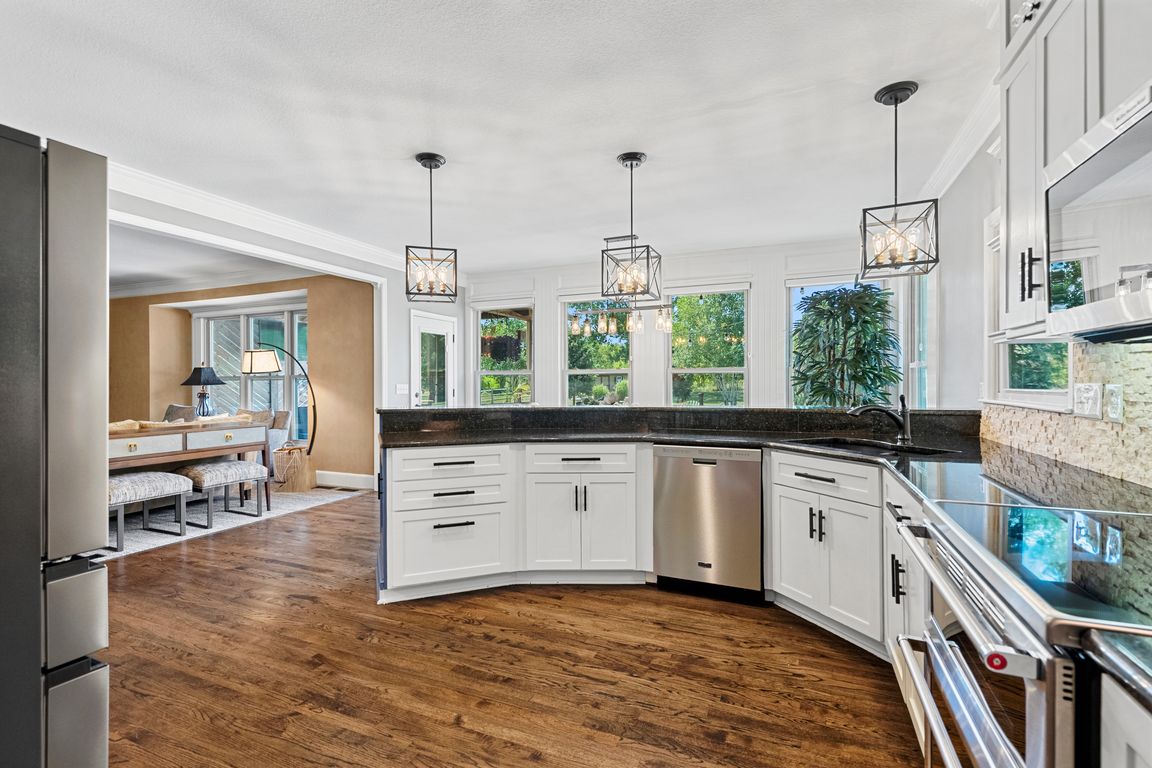
Pending
$685,000
4beds
3,906sqft
18474 Lamar Ave, Stilwell, KS 66085
4beds
3,906sqft
Single family residence
Built in 1995
1 Acres
3 Attached garage spaces
$175 price/sqft
What's special
Welcome home —an updated, move-in-ready retreat on a sweeping 1-acre lot in award-winning Blue Valley schools! * NEW 50 yr roof to be installed prior to close! * 4 bedroom/3.5 baths with 5th non-conforming bedroom * Amazing Outdoor area - 1 acre lot with expanded front porch, covered deck, patio with waterfall * ...
- 38 days
- on Zillow |
- 281 |
- 5 |
Source: Heartland MLS as distributed by MLS GRID,MLS#: 2553949
Travel times
Kitchen
Living Room
Dining Room
Zillow last checked: 7 hours ago
Listing updated: July 19, 2025 at 10:06am
Listing Provided by:
Jen Schellhase 913-526-4144,
ReeceNichols- Leawood Town Center,
Rob Ellerman Team 816-304-4434,
ReeceNichols - Lees Summit
Source: Heartland MLS as distributed by MLS GRID,MLS#: 2553949
Facts & features
Interior
Bedrooms & bathrooms
- Bedrooms: 4
- Bathrooms: 4
- Full bathrooms: 3
- 1/2 bathrooms: 1
Bedroom 1
- Level: Second
- Dimensions: 16 x 15
Bedroom 2
- Level: Second
- Dimensions: 13 x 12
Bedroom 3
- Level: Second
- Dimensions: 13 x 11
Bedroom 4
- Level: Second
- Dimensions: 12 x 11
Bathroom 1
- Level: Second
Bathroom 2
- Level: Second
Bathroom 3
- Level: Basement
Bonus room
- Level: Basement
Dining room
- Level: Main
- Dimensions: 13 x 11
Family room
- Level: Main
- Dimensions: 19 x 16
Half bath
- Level: Main
Kitchen
- Level: Main
- Dimensions: 19 x 17
Laundry
- Level: Main
Media room
- Level: Basement
Office
- Level: Main
- Dimensions: 12 x 11
Sitting room
- Level: Second
- Dimensions: 12 x 9
Heating
- Forced Air
Cooling
- Electric
Appliances
- Included: Dishwasher, Disposal, Dryer, Exhaust Fan, Microwave, Refrigerator, Stainless Steel Appliance(s), Washer
- Laundry: Laundry Room, Main Level
Features
- Painted Cabinets, Pantry, Walk-In Closet(s)
- Windows: Skylight(s)
- Basement: Finished
- Number of fireplaces: 1
- Fireplace features: Family Room
Interior area
- Total structure area: 3,906
- Total interior livable area: 3,906 sqft
- Finished area above ground: 2,906
- Finished area below ground: 1,000
Property
Parking
- Total spaces: 3
- Parking features: Attached
- Attached garage spaces: 3
Features
- Patio & porch: Patio, Covered, Porch
- Has spa: Yes
- Spa features: Hot Tub
- Fencing: Metal,Wood
Lot
- Size: 1 Acres
- Features: Acreage, Level
Details
- Parcel number: 1P262000000010
Construction
Type & style
- Home type: SingleFamily
- Architectural style: Traditional
- Property subtype: Single Family Residence
Materials
- Board & Batten Siding
- Roof: Composition
Condition
- Year built: 1995
Utilities & green energy
- Sewer: Grinder Pump, Septic Tank
- Water: Public
Community & HOA
Community
- Subdivision: Metcalf Meadows
HOA
- Has HOA: No
Location
- Region: Stilwell
Financial & listing details
- Price per square foot: $175/sqft
- Tax assessed value: $579,300
- Annual tax amount: $6,871
- Date on market: 7/17/2025
- Listing terms: Cash,Conventional,FHA,VA Loan
- Ownership: Estate/Trust