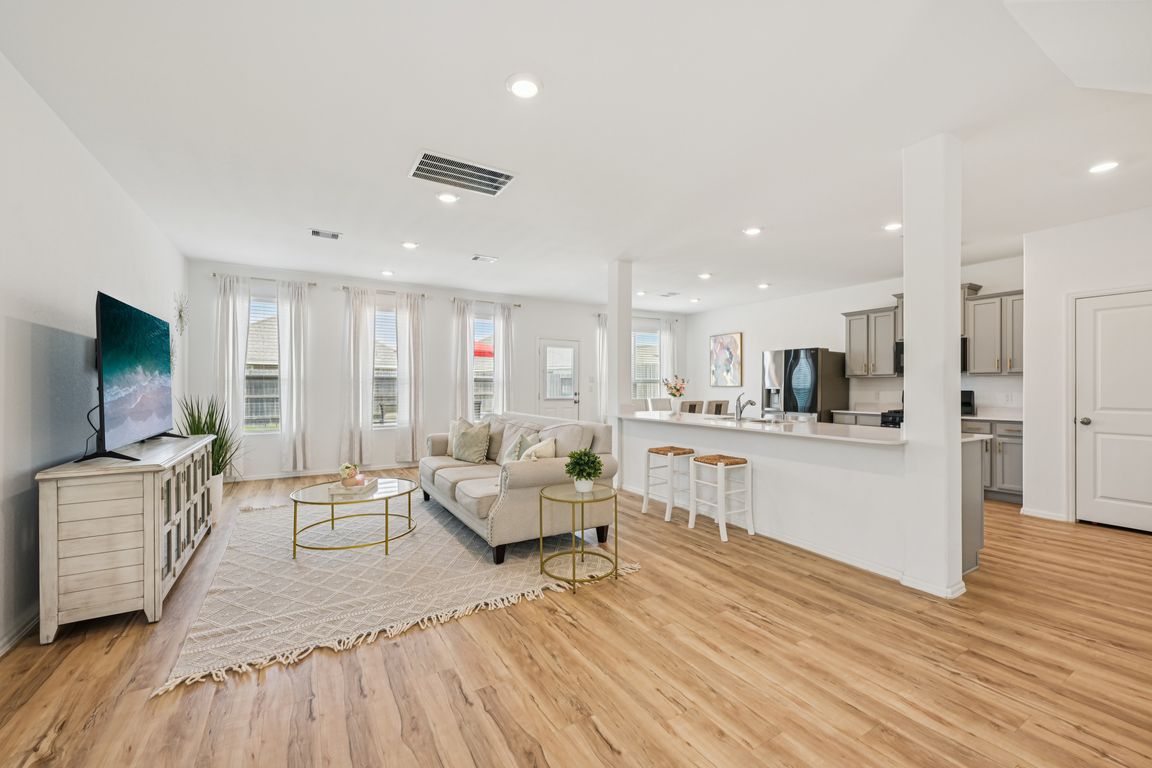
For salePrice cut: $15K (9/4)
$295,000
4beds
2,211sqft
18479 Running Shadow Ct, Hockley, TX 77447
4beds
2,211sqft
Single family residence
Built in 2021
7,322 sqft
2 Attached garage spaces
$133 price/sqft
$750 annually HOA fee
What's special
Spacious backyardCorner organic gardenLight and brightWhite quartz counter-topsLarge open kitchenSeparate showerGarden tub
This move-in ready 4 bedroom/2.5 bath Lennar Home is located on a prime low traffic cul-de-sac street. The home is light and bright with windows across the back providing ample natural light. The large open kitchen features a huge bar for serving and extra seating, white quartz counter-tops with grey cabinets ...
- 77 days |
- 360 |
- 52 |
Source: HAR,MLS#: 56036761
Travel times
Living Room
Kitchen
Primary Bedroom
Outdoor 1
Zillow last checked: 8 hours ago
Listing updated: November 08, 2025 at 02:21am
Listed by:
Jodi Willis TREC #0436389 281-788-5979,
NextHome Realty Center
Source: HAR,MLS#: 56036761
Facts & features
Interior
Bedrooms & bathrooms
- Bedrooms: 4
- Bathrooms: 3
- Full bathrooms: 2
- 1/2 bathrooms: 1
Rooms
- Room types: Family Room, Utility Room
Primary bathroom
- Features: Half Bath, Primary Bath: Separate Shower, Primary Bath: Soaking Tub, Secondary Bath(s): Tub/Shower Combo
Kitchen
- Features: Breakfast Bar, Kitchen Island, Kitchen open to Family Room, Pantry, Second Sink
Heating
- Natural Gas
Cooling
- Ceiling Fan(s), Electric
Appliances
- Included: ENERGY STAR Qualified Appliances, Disposal, Freestanding Oven, Microwave, Gas Range, Dishwasher
- Laundry: Electric Dryer Hookup, Washer Hookup
Features
- High Ceilings, All Bedrooms Up, En-Suite Bath, Primary Bed - 2nd Floor, Walk-In Closet(s)
- Flooring: Carpet, Vinyl
- Windows: Insulated/Low-E windows
- Has fireplace: No
Interior area
- Total structure area: 2,211
- Total interior livable area: 2,211 sqft
Property
Parking
- Total spaces: 2
- Parking features: Attached, Double-Wide Driveway
- Attached garage spaces: 2
Features
- Stories: 2
- Patio & porch: Patio/Deck, Porch
- Fencing: Back Yard
Lot
- Size: 7,322.44 Square Feet
- Features: Cul-De-Sac, Subdivided, 0 Up To 1/4 Acre
Details
- Parcel number: 1444130030016
Construction
Type & style
- Home type: SingleFamily
- Architectural style: Traditional
- Property subtype: Single Family Residence
Materials
- Brick, Cement Siding
- Foundation: Slab
- Roof: Composition
Condition
- New construction: No
- Year built: 2021
Details
- Builder name: Lennar
Utilities & green energy
- Water: Water District
Green energy
- Green verification: ENERGY STAR Certified Homes
- Energy efficient items: Thermostat, HVAC>13 SEER
Community & HOA
Community
- Subdivision: Becker Meadows
HOA
- Has HOA: Yes
- Amenities included: Park, Playground
- HOA fee: $750 annually
Location
- Region: Hockley
Financial & listing details
- Price per square foot: $133/sqft
- Tax assessed value: $287,209
- Annual tax amount: $9,666
- Date on market: 9/4/2025
- Listing terms: Cash,Conventional,FHA,VA Loan
- Road surface type: Concrete, Curbs, Gutters