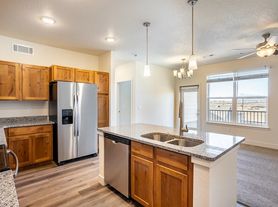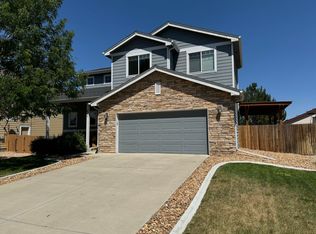Stylish living in this modern 3 bed 2 bath ranch. 1,600 sq ft on the main floor with open layout, engineered hardwood floors, a sleek kitchen featuring white cabinets, subway tile backsplash, stainless appliances, island with pendant lights-perfect for hosting. Huge windows flood the home with natural light, and the large corner lot-with no neighbor on one side-means extra privacy. Cozy up by the modern fireplace or enjoy sunsets from the covered front porch. The spacious primary suite offers a luxury 5-piece bath. Stamped concrete patio, raised garden beds, 2 car garage, and a full unfinished basement for your gym, rec space or extra storage.
All adult applicants must submit and have an approved application prior to our office scheduling a showing.
All applications have to be submitted through The Source's website.
Refund's will be issued if the applicant chooses not to move forward.
Welcome Students
Up to two dogs, sorry no cats
House for rent
$2,200/mo
1848 Chesapeake Cir, Johnstown, CO 80534
3beds
3,188sqft
Price may not include required fees and charges.
Single family residence
Available now
Dogs OK
-- A/C
In unit laundry
-- Parking
-- Heating
What's special
Raised garden bedsFull unfinished basementLarge corner lotCovered front porchSpacious primary suiteExtra privacyStainless appliances
- 49 days |
- -- |
- -- |
Travel times
Looking to buy when your lease ends?
With a 6% savings match, a first-time homebuyer savings account is designed to help you reach your down payment goals faster.
Offer exclusive to Foyer+; Terms apply. Details on landing page.
Facts & features
Interior
Bedrooms & bathrooms
- Bedrooms: 3
- Bathrooms: 2
- Full bathrooms: 2
Appliances
- Included: Dishwasher, Disposal, Dryer, Microwave, Range Oven, Refrigerator, Washer
- Laundry: In Unit
Features
- Range/Oven
Interior area
- Total interior livable area: 3,188 sqft
Video & virtual tour
Property
Parking
- Details: Contact manager
Features
- Exterior features: Range/Oven
Details
- Parcel number: 105906406191
Construction
Type & style
- Home type: SingleFamily
- Property subtype: Single Family Residence
Community & HOA
Location
- Region: Johnstown
Financial & listing details
- Lease term: Contact For Details
Price history
| Date | Event | Price |
|---|---|---|
| 10/14/2025 | Price change | $2,200-12%$1/sqft |
Source: Zillow Rentals | ||
| 9/12/2025 | Price change | $2,500-7.4%$1/sqft |
Source: Zillow Rentals | ||
| 9/3/2025 | Listed for rent | $2,700$1/sqft |
Source: Zillow Rentals | ||
| 8/14/2025 | Listing removed | $470,000$147/sqft |
Source: | ||
| 8/1/2025 | Price change | $470,000-1.1%$147/sqft |
Source: | ||

