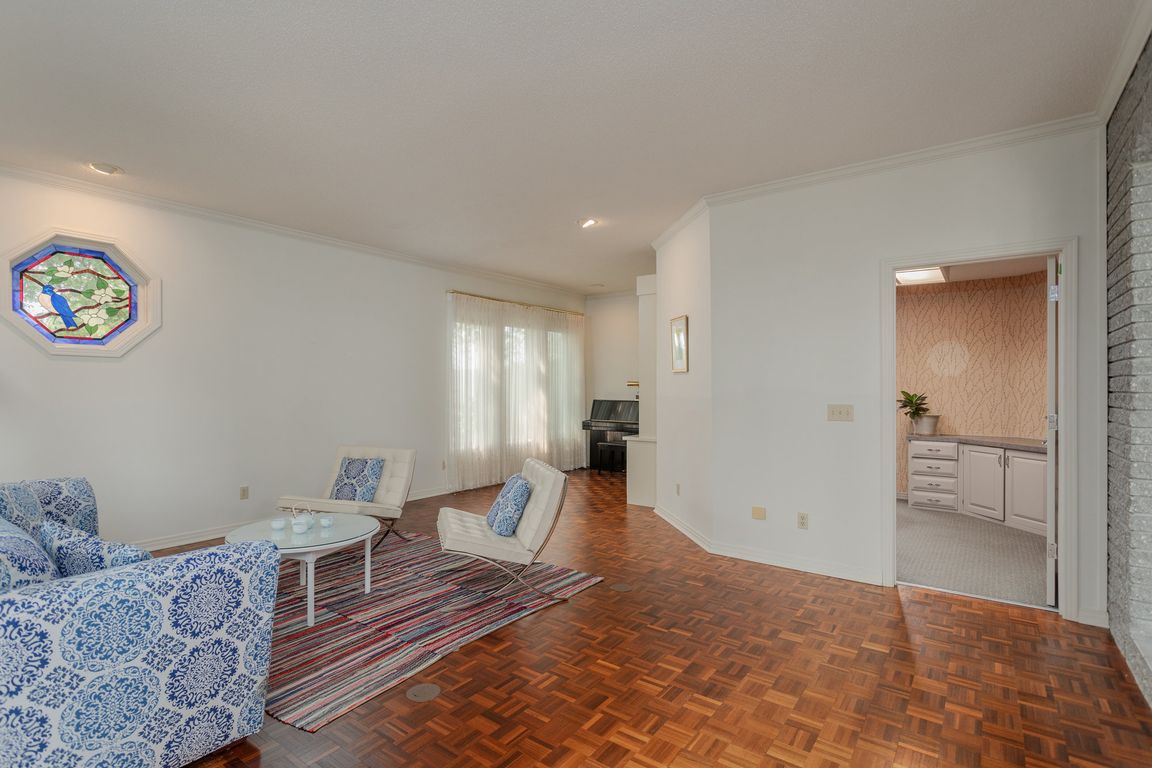
For sale
$699,900
3beds
3,707sqft
1848 College Ave, Harrisonburg, VA 22802
3beds
3,707sqft
Single family residence
Built in 1989
0.47 Acres
2 Attached garage spaces
$189 price/sqft
What's special
Home officeMountain viewsBrick exteriorGas fireplaceWood-burning fireplaceVaulted sunroomLoft area
Light pours into this one-of-a-kind, one-owner city home, where soaring ceilings, exposed brick, and custom touches create a warm yet dramatic living space. Anchored by a wide central foyer, the main level flows into a stunning two-story dining area with picture windows and skylights, and a sunken living room with parquet ...
- 75 days |
- 546 |
- 13 |
Source: Bright MLS,MLS#: VAHC2000454
Travel times
Living Room
Kitchen
Primary Bedroom
Zillow last checked: 8 hours ago
Listing updated: November 13, 2025 at 07:14am
Listed by:
Chris Rooker 540-421-3179,
Nest Realty Harrisonburg
Source: Bright MLS,MLS#: VAHC2000454
Facts & features
Interior
Bedrooms & bathrooms
- Bedrooms: 3
- Bathrooms: 4
- Full bathrooms: 3
- 1/2 bathrooms: 1
- Main level bathrooms: 2
Basement
- Area: 704
Heating
- Forced Air, Heat Pump, Natural Gas
Cooling
- Central Air, Electric
Appliances
- Included: Dishwasher, Microwave, Refrigerator, Oven/Range - Gas, Washer, Dryer, Electric Water Heater
Features
- Basement: Partial,Partially Finished
- Number of fireplaces: 2
- Fireplace features: Wood Burning
Interior area
- Total structure area: 3,899
- Total interior livable area: 3,707 sqft
- Finished area above ground: 3,195
- Finished area below ground: 512
Video & virtual tour
Property
Parking
- Total spaces: 4
- Parking features: Garage Faces Rear, Attached, Driveway
- Attached garage spaces: 2
- Uncovered spaces: 2
- Details: Garage Sqft: 480
Accessibility
- Accessibility features: None
Features
- Levels: One and One Half
- Stories: 1.5
- Pool features: None
- Has view: Yes
- View description: Mountain(s)
Lot
- Size: 0.47 Acres
Details
- Additional structures: Above Grade, Below Grade
- Parcel number: 53G6
- Zoning: R-3
- Special conditions: Standard
Construction
Type & style
- Home type: SingleFamily
- Architectural style: Other
- Property subtype: Single Family Residence
Materials
- Brick
- Foundation: Concrete Perimeter
- Roof: Metal
Condition
- New construction: No
- Year built: 1989
Details
- Builder name: Doug Eby
Utilities & green energy
- Sewer: Public Sewer
- Water: Public
- Utilities for property: Cable, Fiber Optic
Community & HOA
Community
- Subdivision: Harmony Heights
HOA
- Has HOA: No
Location
- Region: Harrisonburg
Financial & listing details
- Price per square foot: $189/sqft
- Tax assessed value: $679,200
- Annual tax amount: $4,618
- Date on market: 9/11/2025
- Listing agreement: Exclusive Right To Sell
- Inclusions: Kitchen Appliances, Washer & Dryer
- Ownership: Fee Simple