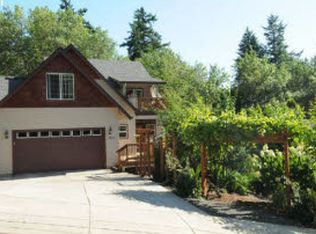Sold
Zestimate®
$795,000
1848 E 43rd Ave, Eugene, OR 97405
4beds
2,248sqft
Residential, Single Family Residence
Built in 2006
7,840.8 Square Feet Lot
$795,000 Zestimate®
$354/sqft
$3,101 Estimated rent
Home value
$795,000
$731,000 - $867,000
$3,101/mo
Zestimate® history
Loading...
Owner options
Explore your selling options
What's special
Tucked away at the top of a quiet cul-de-sac in one of South Eugene’s most desirable neighborhoods, this gorgeous 4-bedroom, 2.5-bath contemporary home offers the perfect combination of privacy, style, and convenience. Backed up to a forested natural green space, this home provides a rare sense of seclusion—just minutes from local schools, shopping, and all that South Eugene has to offer. The main level features an open-concept layout and abundant natural light. The gourmet kitchen, fully remodeled and boasting quartz countertops, stainless steel appliances, gas stove, and tons of storage. A spacious dining area and living room with a cozy gas fireplace make this space ideal for both entertaining and everyday living. The main-level primary suite offers a peaceful retreat with a walk-in closet, jetted tub, and doors leading to a private deck space for morning coffee or evening drinks! Downstairs, you’ll find three additional bedrooms, a bathroom with heated tile floors and a bonus room—perfect for guests, hobbies, or play. Enjoy multiple outdoor living spaces, including a new front patio and two private back decks—covered and overlooking the serene, tree-lined backyard. Additional features include a central vacuum system, tankless gas water heater, and two-car garage. Don't miss this beautiful South Eugene home, just waiting for its next chapter!
Zillow last checked: 8 hours ago
Listing updated: September 11, 2025 at 07:52am
Listed by:
Lisa Nice 541-344-3234,
DC Real Estate Inc,
Mary Cooper 541-915-4078,
DC Real Estate Inc
Bought with:
Nick Barrale, 201240044
Knipe Realty ERA Powered
Source: RMLS (OR),MLS#: 508376258
Facts & features
Interior
Bedrooms & bathrooms
- Bedrooms: 4
- Bathrooms: 3
- Full bathrooms: 2
- Partial bathrooms: 1
- Main level bathrooms: 2
Primary bedroom
- Features: Closet, High Ceilings, Wood Floors
- Level: Main
Bedroom 2
- Level: Lower
Bedroom 3
- Level: Lower
Bedroom 4
- Level: Lower
Dining room
- Level: Main
Family room
- Features: Deck
- Level: Lower
Kitchen
- Features: Gas Appliances, Quartz
- Level: Main
Living room
- Features: Deck, Fireplace, High Ceilings
- Level: Main
Heating
- Heat Pump, Fireplace(s)
Cooling
- Heat Pump
Appliances
- Included: Built-In Refrigerator, Dishwasher, Free-Standing Gas Range, Free-Standing Refrigerator, Gas Appliances, Microwave, Plumbed For Ice Maker, Range Hood, Stainless Steel Appliance(s), Gas Water Heater, Tankless Water Heater
Features
- Central Vacuum, High Ceilings, High Speed Internet, Quartz, Soaking Tub, Closet, Pantry
- Flooring: Hardwood, Heated Tile, Tile, Wood
- Windows: Double Pane Windows, Vinyl Frames
- Basement: Daylight,Finished
- Number of fireplaces: 1
- Fireplace features: Gas
Interior area
- Total structure area: 2,248
- Total interior livable area: 2,248 sqft
Property
Parking
- Total spaces: 2
- Parking features: Driveway, Garage Door Opener, Attached
- Attached garage spaces: 2
- Has uncovered spaces: Yes
Accessibility
- Accessibility features: Garage On Main, Main Floor Bedroom Bath, Accessibility
Features
- Levels: Two
- Stories: 2
- Patio & porch: Covered Deck, Patio, Porch, Deck
- Has spa: Yes
- Spa features: Bath
- Fencing: Fenced
- Has view: Yes
- View description: Trees/Woods
Lot
- Size: 7,840 sqft
- Features: Cul-De-Sac, Gentle Sloping, Secluded, Sloped, Trees, SqFt 7000 to 9999
Details
- Parcel number: 1726171
Construction
Type & style
- Home type: SingleFamily
- Architectural style: NW Contemporary
- Property subtype: Residential, Single Family Residence
Materials
- Cement Siding, Lap Siding
- Foundation: Concrete Perimeter
- Roof: Composition
Condition
- Resale
- New construction: No
- Year built: 2006
Utilities & green energy
- Gas: Gas
- Sewer: Public Sewer
- Water: Public
- Utilities for property: Cable Connected
Community & neighborhood
Location
- Region: Eugene
Other
Other facts
- Listing terms: Cash,Conventional,VA Loan
- Road surface type: Paved
Price history
| Date | Event | Price |
|---|---|---|
| 9/11/2025 | Sold | $795,000$354/sqft |
Source: | ||
| 8/12/2025 | Pending sale | $795,000$354/sqft |
Source: | ||
| 8/7/2025 | Price change | $795,000-2.5%$354/sqft |
Source: | ||
| 7/23/2025 | Listed for sale | $815,000+64.6%$363/sqft |
Source: | ||
| 5/30/2019 | Sold | $495,000-0.8%$220/sqft |
Source: | ||
Public tax history
| Year | Property taxes | Tax assessment |
|---|---|---|
| 2025 | $8,497 +1.3% | $436,090 +3% |
| 2024 | $8,391 +2.6% | $423,389 +3% |
| 2023 | $8,177 +4% | $411,058 +3% |
Find assessor info on the county website
Neighborhood: Southeast
Nearby schools
GreatSchools rating
- 9/10Edgewood Community Elementary SchoolGrades: K-5Distance: 1 mi
- 3/10Spencer Butte Middle SchoolGrades: 6-8Distance: 1 mi
- 8/10South Eugene High SchoolGrades: 9-12Distance: 2.4 mi
Schools provided by the listing agent
- Elementary: Edgewood
- Middle: Spencer Butte
- High: South Eugene
Source: RMLS (OR). This data may not be complete. We recommend contacting the local school district to confirm school assignments for this home.

Get pre-qualified for a loan
At Zillow Home Loans, we can pre-qualify you in as little as 5 minutes with no impact to your credit score.An equal housing lender. NMLS #10287.
Sell for more on Zillow
Get a free Zillow Showcase℠ listing and you could sell for .
$795,000
2% more+ $15,900
With Zillow Showcase(estimated)
$810,900