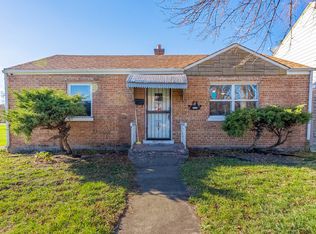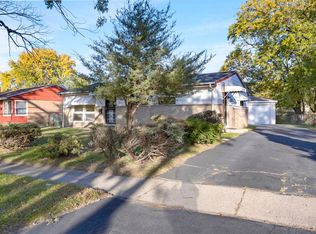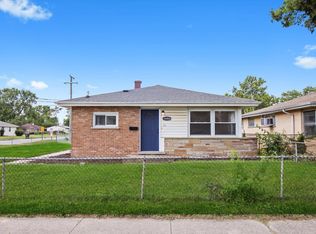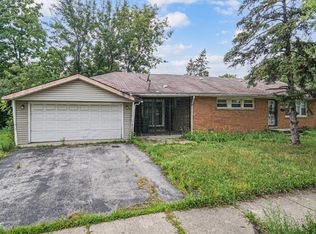Welcome to this charming residence located in Markham, IL. This home boasts spacious living areas, offering a comfortable atmosphere for relaxation and entertainment. The kitchen is designed with functionality in mind, featuring ample cabinetry and counter space. The bedrooms provide ample natural light, creating a warm and inviting environment. The backyard is appropriate for outdoor activities, providing a private retreat. Conveniently located near local amenities and transportation options.
Active
$145,000
1848 W 163rd St, Markham, IL 60428
3beds
1,053sqft
Est.:
Single Family Residence
Built in 1960
5,662.8 Square Feet Lot
$-- Zestimate®
$138/sqft
$-- HOA
What's special
Comfortable atmospherePrivate retreat
- 60 days |
- 212 |
- 14 |
Zillow last checked: 8 hours ago
Listing updated: November 08, 2025 at 10:06pm
Listing courtesy of:
Misael Chacon 804-656-5007,
Beycome brokerage realty LLC
Source: MRED as distributed by MLS GRID,MLS#: 12493961
Tour with a local agent
Facts & features
Interior
Bedrooms & bathrooms
- Bedrooms: 3
- Bathrooms: 1
- Full bathrooms: 1
Rooms
- Room types: No additional rooms
Primary bedroom
- Level: Main
- Area: 100 Square Feet
- Dimensions: 10X10
Bedroom 2
- Level: Main
- Area: 100 Square Feet
- Dimensions: 10X10
Bedroom 3
- Level: Main
- Area: 100 Square Feet
- Dimensions: 10X10
Dining room
- Level: Main
- Area: 100 Square Feet
- Dimensions: 10X10
Family room
- Level: Main
- Area: 225 Square Feet
- Dimensions: 15X15
Kitchen
- Level: Main
- Area: 70 Square Feet
- Dimensions: 10X7
Laundry
- Level: Main
- Area: 81 Square Feet
- Dimensions: 9X9
Living room
- Level: Main
- Area: 225 Square Feet
- Dimensions: 15X15
Heating
- Natural Gas
Cooling
- Central Air
Features
- Basement: None
Interior area
- Total structure area: 0
- Total interior livable area: 1,053 sqft
Property
Parking
- Total spaces: 2
- Parking features: Detached, Garage
- Garage spaces: 2
Accessibility
- Accessibility features: No Disability Access
Features
- Stories: 1
- Exterior features: Other
Lot
- Size: 5,662.8 Square Feet
- Dimensions: 50X165
Details
- Parcel number: 29192230570000
- Special conditions: Standard
Construction
Type & style
- Home type: SingleFamily
- Property subtype: Single Family Residence
Materials
- Brick
- Roof: Shake
Condition
- New construction: No
- Year built: 1960
Utilities & green energy
- Sewer: Public Sewer
- Water: Lake Michigan
Community & HOA
HOA
- Services included: None
Location
- Region: Markham
Financial & listing details
- Price per square foot: $138/sqft
- Tax assessed value: $67,990
- Annual tax amount: $4,202
- Date on market: 10/12/2025
- Ownership: Fee Simple
Estimated market value
Not available
Estimated sales range
Not available
Not available
Price history
Price history
| Date | Event | Price |
|---|---|---|
| 10/24/2025 | Listed for sale | $145,000$138/sqft |
Source: | ||
| 10/17/2025 | Pending sale | $145,000$138/sqft |
Source: | ||
| 10/12/2025 | Listed for sale | $145,000$138/sqft |
Source: | ||
| 10/1/2025 | Listing removed | $145,000$138/sqft |
Source: | ||
| 7/28/2025 | Contingent | $145,000$138/sqft |
Source: | ||
Public tax history
Public tax history
| Year | Property taxes | Tax assessment |
|---|---|---|
| 2023 | $4,202 +488.8% | $6,799 +37.3% |
| 2022 | $714 | $4,953 |
| 2021 | -- | $4,953 |
Find assessor info on the county website
BuyAbility℠ payment
Est. payment
$1,000/mo
Principal & interest
$722
Property taxes
$227
Home insurance
$51
Climate risks
Neighborhood: 60428
Nearby schools
GreatSchools rating
- 2/10Maya Angelou Elementary SchoolGrades: K-5Distance: 0.6 mi
- 3/10Brooks Middle SchoolGrades: 6-8Distance: 2.5 mi
- 2/10Thornton Township High SchoolGrades: 9-12Distance: 1.9 mi
Schools provided by the listing agent
- District: 144
Source: MRED as distributed by MLS GRID. This data may not be complete. We recommend contacting the local school district to confirm school assignments for this home.
- Loading
- Loading



