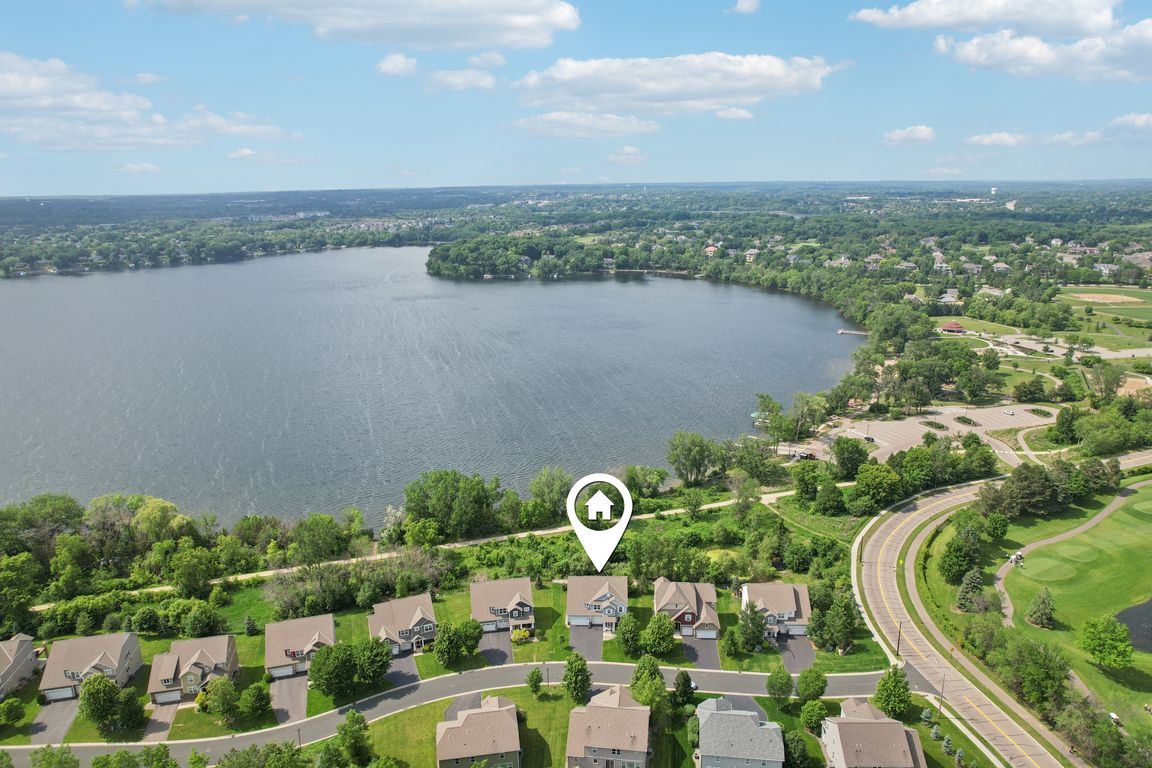
ActivePrice cut: $40K (8/8)
$899,000
5beds
4,363sqft
18482 Aubrie Ct, Eden Prairie, MN 55347
5beds
4,363sqft
Single family residence
Built in 2014
0.25 Acres
3 Attached garage spaces
$206 price/sqft
$132 quarterly HOA fee
What's special
Step inside to discover brand new carpet and freshly painted interiors, giving this home a clean, updated feel from top to bottom! This is not your average two-story walkout — it’s a home that impresses at every turn with remarkable views of Lake Riley right from your backyard. Enjoy the peace ...
- 22 days
- on Zillow |
- 2,912 |
- 86 |
Likely to sell faster than
Source: NorthstarMLS as distributed by MLS GRID,MLS#: 6769397
Travel times
Kitchen
Living Room
Primary Bedroom
Primary Bathroom
Zillow last checked: 7 hours ago
Listing updated: August 21, 2025 at 03:49pm
Listed by:
Ryan M Platzke 952-942-7777,
Coldwell Banker Realty
Source: NorthstarMLS as distributed by MLS GRID,MLS#: 6769397
Facts & features
Interior
Bedrooms & bathrooms
- Bedrooms: 5
- Bathrooms: 4
- Full bathrooms: 2
- 3/4 bathrooms: 1
- 1/2 bathrooms: 1
Rooms
- Room types: Living Room, Dining Room, Informal Dining Room, Kitchen, Bedroom 1, Bedroom 2, Bedroom 3, Bedroom 4, Bedroom 5, Family Room, Office, Flex Room, Laundry
Bedroom 1
- Level: Upper
- Area: 336 Square Feet
- Dimensions: 16x21
Bedroom 2
- Level: Upper
- Area: 168 Square Feet
- Dimensions: 12x14
Bedroom 3
- Level: Upper
- Area: 154 Square Feet
- Dimensions: 11x14
Bedroom 4
- Level: Upper
- Area: 168 Square Feet
- Dimensions: 12x14
Bedroom 5
- Level: Lower
- Area: 192 Square Feet
- Dimensions: 16x12
Dining room
- Level: Main
- Area: 154 Square Feet
- Dimensions: 14x11
Family room
- Level: Lower
- Area: 510 Square Feet
- Dimensions: 30x17
Flex room
- Level: Upper
- Area: 210 Square Feet
- Dimensions: 14x15
Informal dining room
- Level: Main
- Area: 120 Square Feet
- Dimensions: 8x15
Kitchen
- Level: Main
- Area: 187 Square Feet
- Dimensions: 11x17
Laundry
- Level: Upper
- Area: 54 Square Feet
- Dimensions: 9x6
Living room
- Level: Main
- Area: 252 Square Feet
- Dimensions: 14x18
Office
- Level: Main
- Area: 121 Square Feet
- Dimensions: 11x11
Office
- Level: Main
- Area: 35 Square Feet
- Dimensions: 7x5
Heating
- Forced Air, Fireplace(s)
Cooling
- Central Air
Appliances
- Included: Chandelier, Dishwasher, Disposal, Dryer, Exhaust Fan, Humidifier, Microwave, Range, Refrigerator, Stainless Steel Appliance(s), Washer
Features
- Basement: Daylight,Finished,Full,Sump Pump,Walk-Out Access
- Number of fireplaces: 1
- Fireplace features: Gas, Living Room, Stone
Interior area
- Total structure area: 4,363
- Total interior livable area: 4,363 sqft
- Finished area above ground: 3,308
- Finished area below ground: 1,055
Video & virtual tour
Property
Parking
- Total spaces: 3
- Parking features: Attached, Asphalt, Garage Door Opener, Storage
- Attached garage spaces: 3
- Has uncovered spaces: Yes
- Details: Garage Dimensions (24x30)
Accessibility
- Accessibility features: None
Features
- Levels: Two
- Stories: 2
- Patio & porch: Deck, Front Porch, Patio, Porch
- Pool features: None
- Fencing: None
- Has view: Yes
- View description: Lake, Panoramic, See Remarks
- Has water view: Yes
- Water view: Lake
- Waterfront features: Lake View, Waterfront Num(10000200), Lake Acres(296), Lake Depth(49)
- Body of water: Riley
Lot
- Size: 0.25 Acres
- Dimensions: 159 x 73 x 120 x 26 x 66
- Features: Irregular Lot, Wooded
Details
- Foundation area: 1478
- Parcel number: 1911622340012
- Zoning description: Residential-Single Family
Construction
Type & style
- Home type: SingleFamily
- Property subtype: Single Family Residence
Materials
- Brick/Stone, Vinyl Siding
- Roof: Age Over 8 Years,Asphalt
Condition
- Age of Property: 11
- New construction: No
- Year built: 2014
Utilities & green energy
- Gas: Natural Gas
- Sewer: City Sewer/Connected
- Water: City Water/Connected
Community & HOA
Community
- Subdivision: Riley Views
HOA
- Has HOA: Yes
- Services included: Professional Mgmt, Trash
- HOA fee: $132 quarterly
- HOA name: Alcove at Riley Lake HOA-New Concepts Management
- HOA phone: 952-922-2500
Location
- Region: Eden Prairie
Financial & listing details
- Price per square foot: $206/sqft
- Tax assessed value: $825,000
- Annual tax amount: $9,845
- Date on market: 8/8/2025
- Road surface type: Paved