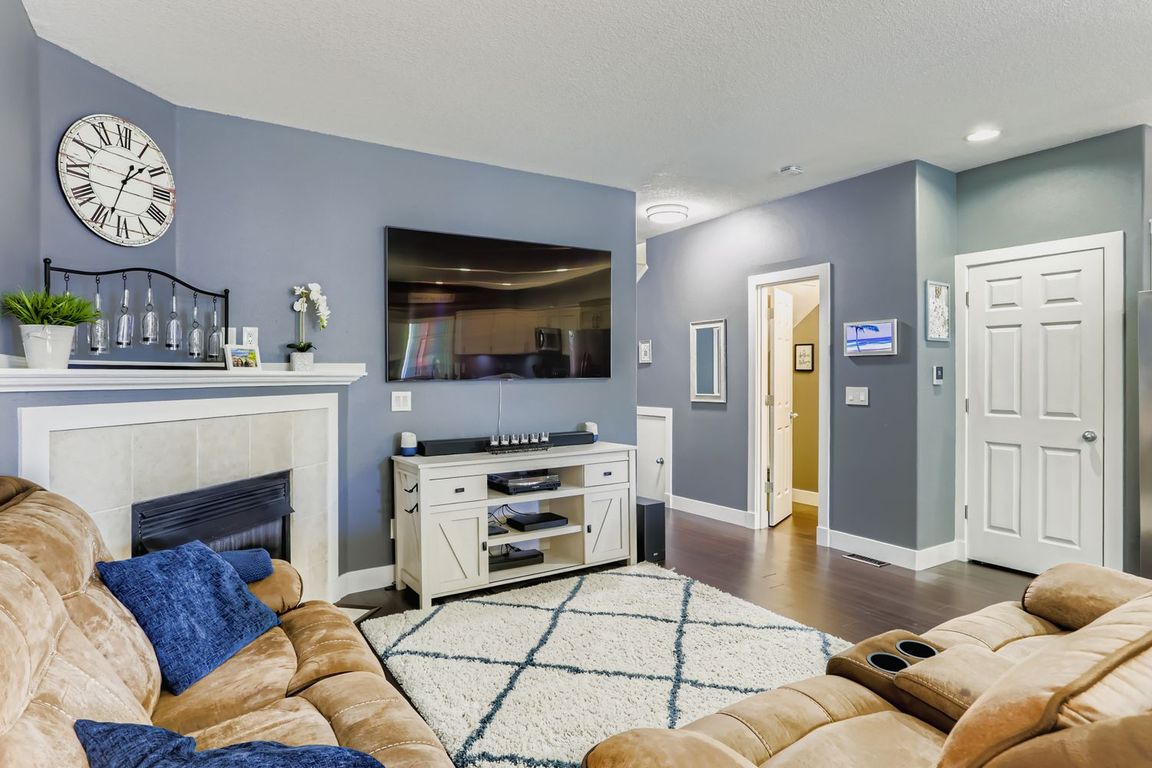
ActivePrice cut: $10K (10/27)
$435,000
3beds
1,664sqft
18487 SW Bethel Ct, Beaverton, OR 97007
3beds
1,664sqft
Residential, townhouse
Built in 2003
3,484 sqft
1 Attached garage space
$261 price/sqft
$100 monthly HOA fee
What's special
High ceilingsEffortless floor plan
PRICED TO SELL!!! - Come visit this townhome in a convenient location! Enjoy high ceilings, effortless floor plan, BIG back yard and a peaceful sun room with sky lights! Upstairs features 3 bedrooms including a primary suite with vaulted ceilings. Take advantage of easy access to Farmington and TV Highway, nearby ...
- 71 days |
- 571 |
- 50 |
Source: RMLS (OR),MLS#: 147266424
Travel times
Living Room
Kitchen
Primary Bedroom
Zillow last checked: 8 hours ago
Listing updated: November 18, 2025 at 01:02am
Listed by:
Rick Brainard 503-781-1303,
Premiere Property Group, LLC
Source: RMLS (OR),MLS#: 147266424
Facts & features
Interior
Bedrooms & bathrooms
- Bedrooms: 3
- Bathrooms: 3
- Full bathrooms: 2
- Partial bathrooms: 1
- Main level bathrooms: 1
Rooms
- Room types: Sun Room, Bedroom 2, Bedroom 3, Dining Room, Family Room, Kitchen, Living Room, Primary Bedroom
Primary bedroom
- Features: Bathroom, Double Sinks, Vaulted Ceiling, Wallto Wall Carpet
- Level: Upper
- Area: 240
- Dimensions: 16 x 15
Bedroom 2
- Features: Wallto Wall Carpet
- Level: Upper
- Area: 99
- Dimensions: 11 x 9
Bedroom 3
- Features: Wallto Wall Carpet
- Level: Upper
- Area: 100
- Dimensions: 10 x 10
Dining room
- Features: High Ceilings
- Level: Main
- Area: 110
- Dimensions: 11 x 10
Kitchen
- Features: Island, High Ceilings
- Level: Main
- Area: 110
- Width: 10
Living room
- Features: Fireplace, High Ceilings
- Level: Main
- Area: 180
- Dimensions: 15 x 12
Heating
- Heat Pump, Fireplace(s)
Cooling
- Central Air
Appliances
- Included: Built In Oven, Built-In Range, Dishwasher, Disposal, Free-Standing Range, Free-Standing Refrigerator, Microwave, Stainless Steel Appliance(s), Washer/Dryer, Electric Water Heater
Features
- Ceiling Fan(s), High Ceilings, Vaulted Ceiling(s), Kitchen Island, Bathroom, Double Vanity, Pantry
- Flooring: Tile, Wall to Wall Carpet
- Doors: French Doors
- Basement: Crawl Space
- Number of fireplaces: 1
- Fireplace features: Gas
Interior area
- Total structure area: 1,664
- Total interior livable area: 1,664 sqft
Video & virtual tour
Property
Parking
- Total spaces: 1
- Parking features: Driveway, On Street, Attached
- Attached garage spaces: 1
- Has uncovered spaces: Yes
Features
- Levels: Two
- Stories: 2
- Patio & porch: Patio
- Exterior features: Yard
- Fencing: Fenced
Lot
- Size: 3,484.8 Square Feet
- Features: Level, SqFt 3000 to 4999
Details
- Additional structures: ToolShed
- Parcel number: R2109718
Construction
Type & style
- Home type: Townhouse
- Property subtype: Residential, Townhouse
- Attached to another structure: Yes
Materials
- Cement Siding
- Roof: Composition
Condition
- Approximately
- New construction: No
- Year built: 2003
Utilities & green energy
- Sewer: Public Sewer
- Water: Public
Community & HOA
HOA
- Has HOA: Yes
- Amenities included: Commons, Front Yard Landscaping, Maintenance Grounds, Road Maintenance
- HOA fee: $100 monthly
Location
- Region: Beaverton
Financial & listing details
- Price per square foot: $261/sqft
- Tax assessed value: $443,020
- Annual tax amount: $4,064
- Date on market: 9/9/2025
- Listing terms: Cash,Conventional
- Road surface type: Paved