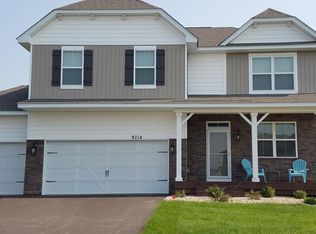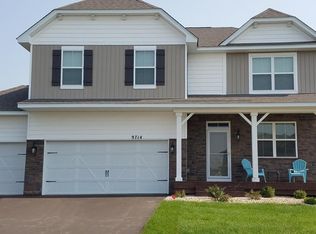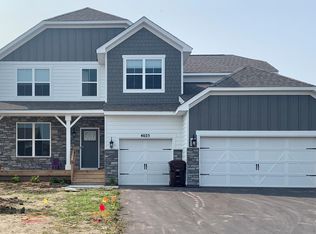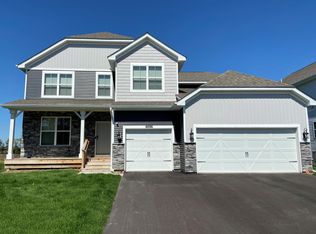Closed
$545,000
1849 August Dr, Shakopee, MN 55379
4beds
3,603sqft
Single Family Residence
Built in 2023
9,583.2 Square Feet Lot
$548,000 Zestimate®
$151/sqft
$3,735 Estimated rent
Home value
$548,000
$504,000 - $597,000
$3,735/mo
Zestimate® history
Loading...
Owner options
Explore your selling options
What's special
Nestled on a meticulously landscaped property, this elegant two-story home offers a distinguished Northern Craftsman exterior and a welcoming front porch, setting the tone for its sophisticated interior. Situated in the highly desirable Amberglen community, this residence combines timeless design with modern living. The interior boasts spacious and light-filled layout designed for both comfort and style. The main level features durable luxury vinyl plank flooring and is anchored by a gourmet kitchen that serves as the home's main hub. This culinary haven is appointed with beautiful quartz countertops, sleek Whirlpool stainless steel appliances, a generous walk-in pantry, and an expansive center island with sink—a perfect space for both daily use and entertaining. The upper level is thoughtfully designed for convenience and privacy. The primary suite serves as a luxurious retreat, featuring a spa-inspired ensuite with a dual vanity, a separate tub and tiled shower, and an extensive walk-in closet. Upstairs, you'll also find three additional spacious bedrooms, offering ample space for family or guests, alongside a versatile loft and laundry. The unfinished lower level presents a blank canvas, offering a unique opportunity to create a custom space that perfectly suits your lifestyle, whether for a home theater, gym, or additional living quarters. Step outside to a newly installed concrete patio, an idyllic setting for al fresco dining or peaceful relaxation, with scenic views of the expansive yard. The Amberglen community provides an exceptional lifestyle, with a city park, extensive walking paths, and convenient access to local shopping and schools. Enjoy the freedom of a community with no HOA. This home offers peace of mind for years to come with its like-new construction status, featuring a newer roof, mechanical systems, and appliances. This exceptional offering seamlessly combines comfort, space, and a prime location for a truly elevated living experience.
Zillow last checked: 8 hours ago
Listing updated: September 29, 2025 at 09:15am
Listed by:
Brian Amundson 507-581-6681,
Keller Williams Preferred Rlty,
Shawn Beaudette 612-578-9156
Bought with:
Minnesota Homes
Keller Williams Select Realty
Jennifer Stark
Source: NorthstarMLS as distributed by MLS GRID,MLS#: 6766692
Facts & features
Interior
Bedrooms & bathrooms
- Bedrooms: 4
- Bathrooms: 3
- Full bathrooms: 2
- 1/2 bathrooms: 1
Bedroom 1
- Level: Upper
- Area: 210 Square Feet
- Dimensions: 15x14
Bedroom 2
- Level: Upper
- Area: 132 Square Feet
- Dimensions: 12x11
Bedroom 3
- Level: Upper
- Area: 143 Square Feet
- Dimensions: 13x11
Bedroom 4
- Level: Upper
- Area: 143 Square Feet
- Dimensions: 13x11
Game room
- Level: Upper
- Area: 165 Square Feet
- Dimensions: 15x11
Kitchen
- Level: Main
- Area: 108 Square Feet
- Dimensions: 12x9
Laundry
- Level: Upper
- Area: 48 Square Feet
- Dimensions: 8x6
Living room
- Level: Main
- Area: 255 Square Feet
- Dimensions: 17x15
Study
- Level: Main
- Area: 156 Square Feet
- Dimensions: 12 x 13
Heating
- Forced Air, Fireplace(s)
Cooling
- Central Air
Appliances
- Included: Air-To-Air Exchanger, Dishwasher, Disposal, Dryer, Exhaust Fan, Humidifier, Gas Water Heater, Microwave, Range, Refrigerator, Stainless Steel Appliance(s), Washer
Features
- Basement: Drain Tiled,Egress Window(s),Full,Concrete,Sump Pump,Unfinished
- Number of fireplaces: 1
- Fireplace features: Gas, Living Room
Interior area
- Total structure area: 3,603
- Total interior livable area: 3,603 sqft
- Finished area above ground: 2,522
- Finished area below ground: 0
Property
Parking
- Total spaces: 3
- Parking features: Attached, Asphalt, Garage Door Opener
- Attached garage spaces: 3
- Has uncovered spaces: Yes
- Details: Garage Door Height (7)
Accessibility
- Accessibility features: None
Features
- Levels: Two
- Stories: 2
- Patio & porch: Front Porch, Patio
Lot
- Size: 9,583 sqft
- Dimensions: 68 x 137 x 68 x 138
- Features: Sod Included in Price, Wooded
Details
- Foundation area: 1081
- Parcel number: 275080340
- Zoning description: Residential-Single Family
Construction
Type & style
- Home type: SingleFamily
- Property subtype: Single Family Residence
Materials
- Brick/Stone, Shake Siding, Vinyl Siding, Concrete, Frame
- Roof: Age 8 Years or Less,Asphalt,Pitched
Condition
- Age of Property: 2
- New construction: No
- Year built: 2023
Utilities & green energy
- Gas: Natural Gas
- Sewer: City Sewer/Connected
- Water: City Water/Connected
- Utilities for property: Underground Utilities
Community & neighborhood
Location
- Region: Shakopee
- Subdivision: AMBERGLEN
HOA & financial
HOA
- Has HOA: No
Other
Other facts
- Road surface type: Paved
Price history
| Date | Event | Price |
|---|---|---|
| 9/26/2025 | Sold | $545,000+1.9%$151/sqft |
Source: | ||
| 8/30/2025 | Pending sale | $535,000$148/sqft |
Source: | ||
| 8/21/2025 | Price change | $535,000-1.8%$148/sqft |
Source: | ||
| 8/9/2025 | Price change | $545,000-2.7%$151/sqft |
Source: | ||
| 8/8/2025 | Listed for sale | $560,000-1.2%$155/sqft |
Source: | ||
Public tax history
| Year | Property taxes | Tax assessment |
|---|---|---|
| 2024 | $1,424 +55.5% | $409,000 +168.9% |
| 2023 | $916 | $152,100 |
| 2022 | -- | $152,100 |
Find assessor info on the county website
Neighborhood: 55379
Nearby schools
GreatSchools rating
- 5/10Sweeney Elementary SchoolGrades: K-5Distance: 1.4 mi
- 5/10Shakopee West Junior High SchoolGrades: 6-8Distance: 1.9 mi
- 7/10Shakopee Senior High SchoolGrades: 9-12Distance: 1.7 mi
Get a cash offer in 3 minutes
Find out how much your home could sell for in as little as 3 minutes with a no-obligation cash offer.
Estimated market value
$548,000
Get a cash offer in 3 minutes
Find out how much your home could sell for in as little as 3 minutes with a no-obligation cash offer.
Estimated market value
$548,000



