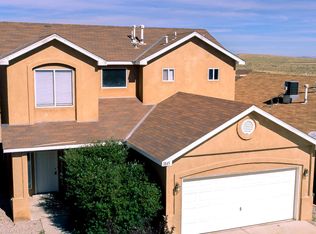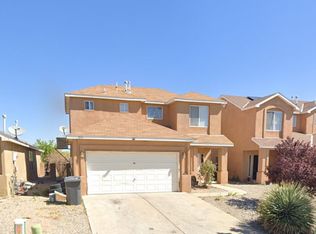Sold
Price Unknown
1849 Gallinas Rd NE, Rio Rancho, NM 87144
3beds
1,262sqft
Single Family Residence
Built in 2005
8,276.4 Square Feet Lot
$283,900 Zestimate®
$--/sqft
$1,933 Estimated rent
Home value
$283,900
$258,000 - $312,000
$1,933/mo
Zestimate® history
Loading...
Owner options
Explore your selling options
What's special
Come see this DELIGHTFUL 3 bedroom 2 bath home. WAITING to PLEASE! The PERFECT place to CALL HOME! GREAT floorplan with LOTS of natural light!. FEATURING an OPEN Kitchen, Dining and Living Area. GENEROUS Master Bedroom with walk in closet. GENEROUS secondary bedrooms too! This home sits on almost a 1/4 acre corner lot! Plenty of backyard space, with side yard access possible! The Front and back are landscaped. FEATURING a PRIVATE and oversized backyard! Perfect for entertaining, gardening or just relaxing outdoors. Located in the great neighborhood of Sierra Norte. New Roof in 2022. Solar too!
Zillow last checked: 8 hours ago
Listing updated: August 26, 2025 at 03:37pm
Listed by:
Denise D. Hendrick 505-270-0672,
Coldwell Banker Legacy
Bought with:
Denise D. Hendrick, 38750
Coldwell Banker Legacy
Source: SWMLS,MLS#: 1087920
Facts & features
Interior
Bedrooms & bathrooms
- Bedrooms: 3
- Bathrooms: 2
- Full bathrooms: 2
Primary bedroom
- Level: Main
- Area: 208.24
- Dimensions: 15.2 x 13.7
Bedroom 2
- Level: Main
- Area: 112.11
- Dimensions: 11.1 x 10.1
Bedroom 3
- Level: Main
- Area: 92.01
- Dimensions: 10.1 x 9.11
Kitchen
- Level: Main
- Area: 224.75
- Dimensions: 15.5 x 14.5
Living room
- Level: Main
- Area: 218.95
- Dimensions: 15.1 x 14.5
Heating
- Central, Forced Air, Natural Gas
Cooling
- Refrigerated
Appliances
- Included: Dishwasher, Free-Standing Gas Range
- Laundry: Gas Dryer Hookup, Washer Hookup, Dryer Hookup, ElectricDryer Hookup
Features
- Ceiling Fan(s), Dual Sinks, Main Level Primary, Pantry, Tub Shower, Walk-In Closet(s)
- Flooring: Carpet, Laminate
- Windows: Double Pane Windows, Insulated Windows
- Has basement: No
- Has fireplace: No
Interior area
- Total structure area: 1,262
- Total interior livable area: 1,262 sqft
Property
Parking
- Total spaces: 2
- Parking features: Attached, Finished Garage, Garage, Garage Door Opener
- Attached garage spaces: 2
Features
- Levels: One
- Stories: 1
- Patio & porch: Open, Patio
- Exterior features: Private Entrance, Private Yard
- Fencing: Wall
Lot
- Size: 8,276 sqft
- Features: Corner Lot, Landscaped, Planned Unit Development, Trees
Details
- Parcel number: R140474
- Zoning description: R-1
Construction
Type & style
- Home type: SingleFamily
- Architectural style: Ranch
- Property subtype: Single Family Residence
Materials
- Frame, Stucco
- Foundation: Slab
- Roof: Pitched
Condition
- Resale
- New construction: No
- Year built: 2005
Details
- Builder name: Westbrook Homes
Utilities & green energy
- Sewer: Public Sewer
- Water: Public
- Utilities for property: Electricity Connected, Natural Gas Connected, Sewer Connected, Water Connected
Green energy
- Energy generation: Solar
Community & neighborhood
Security
- Security features: Security System
Location
- Region: Rio Rancho
- Subdivision: SIERRA NORTE
HOA & financial
HOA
- Has HOA: Yes
- HOA fee: $14 monthly
- Services included: Common Areas
Other
Other facts
- Listing terms: Cash,Conventional,FHA,VA Loan
- Road surface type: Paved
Price history
| Date | Event | Price |
|---|---|---|
| 8/25/2025 | Sold | -- |
Source: | ||
| 7/22/2025 | Pending sale | $285,000$226/sqft |
Source: | ||
| 7/16/2025 | Listed for sale | $285,000$226/sqft |
Source: | ||
Public tax history
| Year | Property taxes | Tax assessment |
|---|---|---|
| 2025 | $1,743 -0.3% | $49,935 +3% |
| 2024 | $1,747 +2.6% | $48,481 +3% |
| 2023 | $1,702 +1.9% | $47,069 +3% |
Find assessor info on the county website
Neighborhood: 87144
Nearby schools
GreatSchools rating
- 2/10Colinas Del Norte Elementary SchoolGrades: K-5Distance: 1.7 mi
- 7/10Eagle Ridge Middle SchoolGrades: 6-8Distance: 1 mi
- 7/10V Sue Cleveland High SchoolGrades: 9-12Distance: 3.9 mi
Schools provided by the listing agent
- Elementary: E Stapleton
- Middle: Eagle Ridge
- High: Rio Rancho
Source: SWMLS. This data may not be complete. We recommend contacting the local school district to confirm school assignments for this home.
Get a cash offer in 3 minutes
Find out how much your home could sell for in as little as 3 minutes with a no-obligation cash offer.
Estimated market value$283,900
Get a cash offer in 3 minutes
Find out how much your home could sell for in as little as 3 minutes with a no-obligation cash offer.
Estimated market value
$283,900

