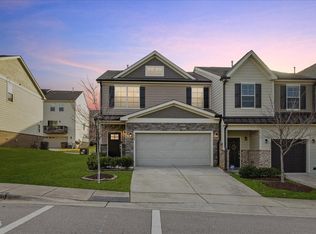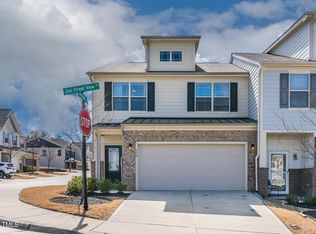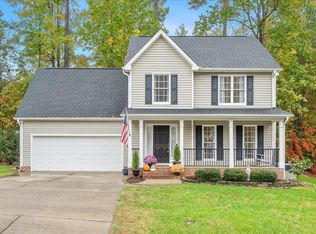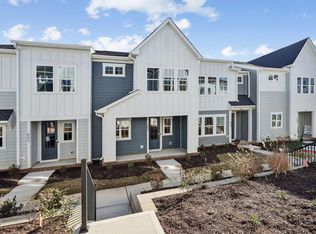Stunning end-unit townhouse in the sought-after Bishops Grant subdivision, built in 2016 and boasting over 2,000 sq ft of thoughtfully designed living space with 4 bedrooms, 2.5 baths. The home offers a first-floor primary suite with walk-in closet, an open living/dining/kitchen layout featuring granite countertops, a gas range, a cabinet-style pantry, recessed lighting, and a built-in wine rack. Architectural highlights include high ceilings, hardwood and tile floors, a cozy gas-log fireplace, and energy-efficient insulated windows. Upstairs, three additional bedrooms share a full bath. Outside, enjoy your screened porch, patio and backyard, ideal for private outdoor living. The attached garage provides easy access and parking. HOA amenities include a clubhouse, community pool, playground, and professionally landscaped grounds. Located near Hwy 98 Bypass, shopping, dining, and Wake Forest Schools—this home combines luxury, convenience, and low-maintenance living. 1% Incentive towards Buyer's Closing Costs up to $5K with the use of Preferred Lender-Nick Overcash with FCMA and Preferred Closing Attorney-McCall Law Firm.
Pending
Price cut: $5K (10/23)
$405,000
1849 Grandmaster Way, Wake Forest, NC 27587
4beds
2,070sqft
Est.:
Townhouse, Residential
Built in 2016
2,178 Square Feet Lot
$399,200 Zestimate®
$196/sqft
$225/mo HOA
What's special
High ceilingsCozy gas-log fireplaceRecessed lightingPatio and backyardEnd-unit townhouseGranite countertopsGas range
- 90 days |
- 50 |
- 0 |
Zillow last checked: 8 hours ago
Listing updated: November 24, 2025 at 12:15pm
Listed by:
Angie Cole 919-578-3128,
LPT Realty LLC,
Sarah Hall 919-802-7064,
LPT Realty LLC
Source: Doorify MLS,MLS#: 10123620
Facts & features
Interior
Bedrooms & bathrooms
- Bedrooms: 4
- Bathrooms: 3
- Full bathrooms: 2
- 1/2 bathrooms: 1
Heating
- Forced Air, Natural Gas
Cooling
- Central Air
Appliances
- Included: Built-In Gas Oven, Dishwasher, Disposal, Dryer, Gas Range, Refrigerator, Washer
- Laundry: Laundry Room, Lower Level
Features
- Bathtub/Shower Combination, Ceiling Fan(s), Crown Molding, Double Vanity, Eat-in Kitchen, Granite Counters, Pantry, Master Downstairs, Recessed Lighting, Shower Only, Smooth Ceilings, Storage, Walk-In Closet(s), Walk-In Shower
- Flooring: Carpet, Simulated Wood, Tile
- Common walls with other units/homes: 1 Common Wall, End Unit
Interior area
- Total structure area: 2,070
- Total interior livable area: 2,070 sqft
- Finished area above ground: 2,070
- Finished area below ground: 0
Property
Parking
- Total spaces: 2
- Parking features: Additional Parking, Driveway, Garage, Garage Door Opener
- Attached garage spaces: 1
- Uncovered spaces: 1
Features
- Levels: Two
- Stories: 2
- Patio & porch: Patio, Screened
- Exterior features: Rain Gutters
- Pool features: Community
- Has view: Yes
Lot
- Size: 2,178 Square Feet
- Features: Landscaped
Details
- Parcel number: 1850597551
- Special conditions: Standard
Construction
Type & style
- Home type: Townhouse
- Architectural style: Traditional
- Property subtype: Townhouse, Residential
- Attached to another structure: Yes
Materials
- Fiber Cement, Stone
- Foundation: Slab
- Roof: Shingle
Condition
- New construction: No
- Year built: 2016
Utilities & green energy
- Sewer: Public Sewer
- Water: Public
Community & HOA
Community
- Features: Clubhouse, Playground, Pool
- Subdivision: Bishops Grant
HOA
- Has HOA: Yes
- Amenities included: Clubhouse, Playground, Pool
- Services included: Unknown
- HOA fee: $225 monthly
Location
- Region: Wake Forest
Financial & listing details
- Price per square foot: $196/sqft
- Tax assessed value: $388,697
- Annual tax amount: $3,783
- Date on market: 9/24/2025
Estimated market value
$399,200
$379,000 - $419,000
$2,117/mo
Price history
Price history
| Date | Event | Price |
|---|---|---|
| 11/22/2025 | Pending sale | $405,000$196/sqft |
Source: | ||
| 10/23/2025 | Price change | $405,000-1.2%$196/sqft |
Source: | ||
| 9/24/2025 | Listed for sale | $410,000+5.1%$198/sqft |
Source: | ||
| 12/1/2022 | Sold | $390,000-1.5%$188/sqft |
Source: | ||
| 11/6/2022 | Contingent | $395,900$191/sqft |
Source: | ||
Public tax history
Public tax history
| Year | Property taxes | Tax assessment |
|---|---|---|
| 2025 | $3,662 +0.4% | $388,697 |
| 2024 | $3,648 +15.8% | $388,697 +44.2% |
| 2023 | $3,152 +4.2% | $269,534 |
Find assessor info on the county website
BuyAbility℠ payment
Est. payment
$2,525/mo
Principal & interest
$1939
HOA Fees
$225
Other costs
$361
Climate risks
Neighborhood: 27587
Nearby schools
GreatSchools rating
- 8/10Richland Creek Elementary SchoolGrades: PK-5Distance: 3.3 mi
- 4/10Wake Forest Middle SchoolGrades: 6-8Distance: 3.4 mi
- 7/10Wake Forest High SchoolGrades: 9-12Distance: 2.5 mi
Schools provided by the listing agent
- Elementary: Wake County Schools
- Middle: Wake County Schools
- High: Wake County Schools
Source: Doorify MLS. This data may not be complete. We recommend contacting the local school district to confirm school assignments for this home.
- Loading




