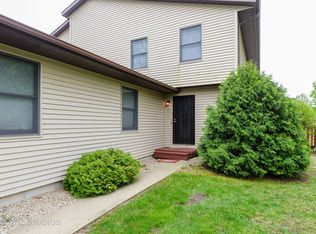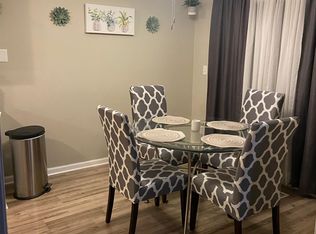Closed
$202,000
1849 Kerrybrook Ct #50-1, Sycamore, IL 60178
3beds
1,200sqft
Condominium, Single Family Residence
Built in 1991
-- sqft lot
$213,100 Zestimate®
$168/sqft
$-- Estimated rent
Home value
$213,100
$168,000 - $271,000
Not available
Zestimate® history
Loading...
Owner options
Explore your selling options
What's special
Ranch end unit with full basement. Three bedrooms, two full bathrooms, a wood-burning fireplace with gas logs, newer flooring, updated almost every room, and volume ceilings throughout. The basement is partially finished with a den and a full bathroom. All appliances stay. This clean and quiet home is ready to move in. This is a rare unit.
Zillow last checked: 8 hours ago
Listing updated: December 22, 2024 at 12:21am
Listing courtesy of:
Allen Drewes 630-927-0088,
Fox Hollow Properties
Bought with:
Terrall Jordan
Kale Realty
Source: MRED as distributed by MLS GRID,MLS#: 12198930
Facts & features
Interior
Bedrooms & bathrooms
- Bedrooms: 3
- Bathrooms: 2
- Full bathrooms: 2
Primary bedroom
- Features: Flooring (Carpet)
- Level: Main
- Area: 192 Square Feet
- Dimensions: 16X12
Bedroom 2
- Features: Flooring (Carpet)
- Level: Main
- Area: 140 Square Feet
- Dimensions: 14X10
Bedroom 3
- Features: Flooring (Carpet)
- Level: Main
- Area: 120 Square Feet
- Dimensions: 12X10
Deck
- Level: Main
- Area: 204 Square Feet
- Dimensions: 17X12
Dining room
- Features: Flooring (Vinyl)
- Level: Main
- Area: 90 Square Feet
- Dimensions: 10X9
Family room
- Features: Flooring (Carpet)
- Level: Lower
- Area: 168 Square Feet
- Dimensions: 14X12
Kitchen
- Features: Flooring (Vinyl)
- Level: Main
- Area: 90 Square Feet
- Dimensions: 10X9
Laundry
- Features: Flooring (Other)
- Level: Basement
- Area: 64 Square Feet
- Dimensions: 8X8
Living room
- Features: Flooring (Vinyl), Window Treatments (All)
- Level: Main
- Area: 252 Square Feet
- Dimensions: 18X14
Heating
- Natural Gas, Forced Air
Cooling
- Central Air
Appliances
- Included: Range, Microwave, Dishwasher, Refrigerator, Washer, Dryer, Disposal, Water Softener Owned, Humidifier, Gas Water Heater
- Laundry: Washer Hookup, Gas Dryer Hookup, In Unit, Sink
Features
- Cathedral Ceiling(s), 1st Floor Full Bath
- Flooring: Carpet
- Windows: Skylight(s), Drapes
- Basement: Partially Finished,Concrete,Full
- Number of fireplaces: 1
- Fireplace features: Wood Burning, Gas Log, Living Room
- Common walls with other units/homes: End Unit
Interior area
- Total structure area: 0
- Total interior livable area: 1,200 sqft
Property
Parking
- Total spaces: 2
- Parking features: Asphalt, Garage Door Opener, On Site, Garage Owned, Attached, Driveway, Garage
- Attached garage spaces: 1
- Has uncovered spaces: Yes
Accessibility
- Accessibility features: No Disability Access
Features
- Patio & porch: Deck
Lot
- Features: Corner Lot, Mature Trees
Details
- Parcel number: 0801283001
- Special conditions: Standard
- Other equipment: Water-Softener Owned, Ceiling Fan(s), Sump Pump
Construction
Type & style
- Home type: Condo
- Property subtype: Condominium, Single Family Residence
Materials
- Aluminum Siding, Concrete
- Foundation: Concrete Perimeter
- Roof: Asphalt
Condition
- New construction: No
- Year built: 1991
Utilities & green energy
- Sewer: Public Sewer
- Water: Public
Community & neighborhood
Security
- Security features: Carbon Monoxide Detector(s)
Location
- Region: Sycamore
- Subdivision: Woodgate
HOA & financial
HOA
- Has HOA: Yes
- HOA fee: $186 monthly
- Amenities included: Sundeck, Pool, Tennis Court(s)
- Services included: Insurance, Lawn Care, Snow Removal
Other
Other facts
- Listing terms: FHA
- Ownership: Condo
Price history
| Date | Event | Price |
|---|---|---|
| 12/20/2024 | Sold | $202,000+1.1%$168/sqft |
Source: | ||
| 11/20/2024 | Contingent | $199,900$167/sqft |
Source: | ||
| 11/13/2024 | Listed for sale | $199,900$167/sqft |
Source: | ||
| 11/5/2024 | Contingent | $199,900$167/sqft |
Source: | ||
| 10/30/2024 | Listed for sale | $199,900$167/sqft |
Source: | ||
Public tax history
Tax history is unavailable.
Neighborhood: 60178
Nearby schools
GreatSchools rating
- 3/10South Prairie Elementary SchoolGrades: PK-5Distance: 0.8 mi
- 5/10Sycamore Middle SchoolGrades: 6-8Distance: 2.4 mi
- 8/10Sycamore High SchoolGrades: 9-12Distance: 1 mi
Schools provided by the listing agent
- District: 427
Source: MRED as distributed by MLS GRID. This data may not be complete. We recommend contacting the local school district to confirm school assignments for this home.

Get pre-qualified for a loan
At Zillow Home Loans, we can pre-qualify you in as little as 5 minutes with no impact to your credit score.An equal housing lender. NMLS #10287.

