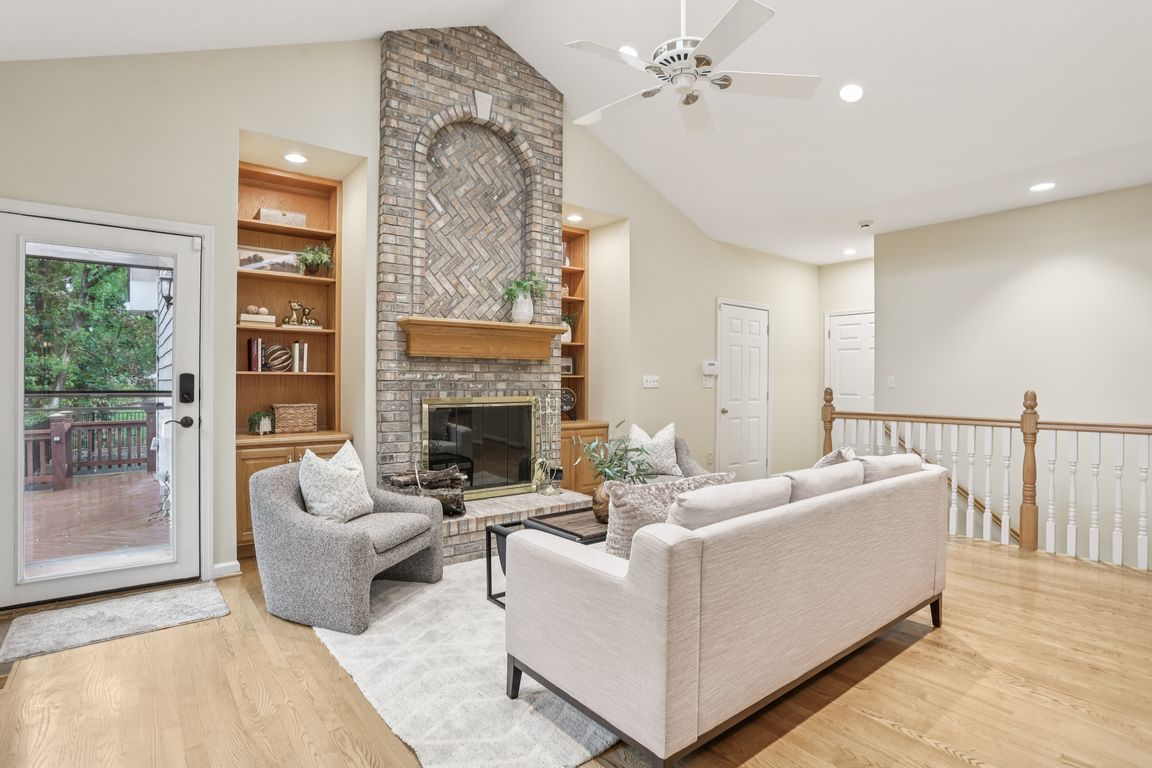
Active
$750,000
4beds
4,154sqft
1849 Shiloh Valley Dr, Chesterfield, MO 63005
4beds
4,154sqft
Single family residence
Built in 1994
3.33 Acres
3 Attached garage spaces
$181 price/sqft
$513 semi-annually HOA fee
What's special
Floor-to-ceiling brick fireplaceHearth roomGranite topsScenic acresAbove ground poolSpa-like bathroomPrimary suite
Welcome home to this impressive 4,586 sq. ft. custom-built home situated on 3.3 scenic acres! Step into the foyer & 11ft ceilings! The great room makes a statement w/20-foot ceilings & a floor-to-ceiling brick fireplace, framed by a dramatic wall of Palladian windows and a soaring cathedral ceiling. Perfect for hosting ...
- 13 days |
- 3,920 |
- 202 |
Likely to sell faster than
Source: MARIS,MLS#: 25064835 Originating MLS: St. Louis Association of REALTORS
Originating MLS: St. Louis Association of REALTORS
Travel times
Family Room
Kitchen
Primary Bedroom
Zillow last checked: 7 hours ago
Listing updated: September 28, 2025 at 10:31pm
Listing Provided by:
Kyle Fernandez 314-323-7999,
Elevate Realty, LLC,
Brian Preston 314-369-4743,
Elevate Realty, LLC
Source: MARIS,MLS#: 25064835 Originating MLS: St. Louis Association of REALTORS
Originating MLS: St. Louis Association of REALTORS
Facts & features
Interior
Bedrooms & bathrooms
- Bedrooms: 4
- Bathrooms: 4
- Full bathrooms: 3
- 1/2 bathrooms: 1
- Main level bathrooms: 2
- Main level bedrooms: 1
Primary bedroom
- Level: Main
- Area: 304
- Dimensions: 19x16
Bedroom 2
- Level: Lower
- Area: 192
- Dimensions: 16x12
Bedroom 3
- Level: Lower
- Area: 150
- Dimensions: 10x15
Bedroom 4
- Level: Lower
- Area: 234
- Dimensions: 13x18
Primary bathroom
- Level: Main
- Area: 204
- Dimensions: 17x12
Primary bathroom
- Level: Main
- Area: 15
- Dimensions: 3x5
Bathroom
- Level: Main
- Area: 30
- Dimensions: 5x6
Bathroom 3
- Level: Lower
- Area: 60
- Dimensions: 12x5
Bathroom 4
- Level: Lower
- Area: 32
- Dimensions: 4x8
Bathroom 4
- Level: Lower
- Area: 18
- Dimensions: 3x6
Bathroom 4
- Level: Lower
- Area: 18
- Dimensions: 3x6
Breakfast room
- Level: Main
- Area: 77
- Dimensions: 11x7
Dining room
- Level: Main
- Area: 154
- Dimensions: 11x14
Family room
- Level: Main
- Area: 324
- Dimensions: 18x18
Game room
- Level: Lower
- Area: 304
- Dimensions: 19x16
Kitchen
- Level: Main
- Area: 216
- Dimensions: 12x18
Laundry
- Level: Main
- Area: 35
- Dimensions: 7x5
Living room
- Level: Main
- Area: 378
- Dimensions: 18x21
Media room
- Level: Lower
- Area: 220
- Dimensions: 20x11
Office
- Level: Lower
- Area: 110
- Dimensions: 11x10
Heating
- Forced Air, Zoned
Cooling
- Central Air, Electric, Power Roof Vents, Zoned
Appliances
- Included: Stainless Steel Appliance(s)
Features
- Bar, Bookcases, Breakfast Bar, Built-in Features, Cathedral Ceiling(s), Ceiling Fan(s), Central Vacuum, Coffered Ceiling(s), Crown Molding, Custom Cabinetry, Eat-in Kitchen, Entrance Foyer, Granite Counters, High Ceilings, High Speed Internet, Kitchen Island, Open Floorplan, Recessed Lighting, Separate Shower, Tub, Walk-In Closet(s), Walk-In Pantry, Wet Bar
- Doors: Panel Door(s)
- Basement: Full,Sleeping Area,Walk-Out Access
- Number of fireplaces: 3
- Fireplace features: Kitchen, Masonry, Wood Burning
Interior area
- Total structure area: 4,154
- Total interior livable area: 4,154 sqft
- Finished area above ground: 2,384
- Finished area below ground: 2,210
Video & virtual tour
Property
Parking
- Total spaces: 3
- Parking features: Additional Parking, Asphalt, Driveway, Electric Vehicle Charging Station(s), Garage, Garage Door Opener, Garage Faces Side, Oversized
- Attached garage spaces: 3
- Has uncovered spaces: Yes
Features
- Levels: One
- Exterior features: Private Yard
- Has private pool: Yes
- Pool features: In Ground
- Has view: Yes
- View description: Trees/Woods
Lot
- Size: 3.33 Acres
- Features: Adjoins Wooded Area, Sprinklers In Front, Sprinklers In Rear, Suitable for Horses
Details
- Parcel number: 22X310072
- Special conditions: Standard
- Horses can be raised: Yes
Construction
Type & style
- Home type: SingleFamily
- Architectural style: Traditional
- Property subtype: Single Family Residence
Materials
- Brick
- Foundation: Concrete Perimeter
- Roof: Architectural Shingle
Condition
- Year built: 1994
Utilities & green energy
- Electric: Ameren
- Sewer: Septic Tank
- Water: Public
Community & HOA
Community
- Subdivision: Shiloh Acres
HOA
- Has HOA: Yes
- Amenities included: Other
- Services included: Maintenance Parking/Roads, Snow Removal
- HOA fee: $513 semi-annually
- HOA name: Shiloh Valley
Location
- Region: Chesterfield
Financial & listing details
- Price per square foot: $181/sqft
- Tax assessed value: $558,600
- Annual tax amount: $7,275
- Date on market: 9/26/2025
- Listing terms: Cash,Conventional