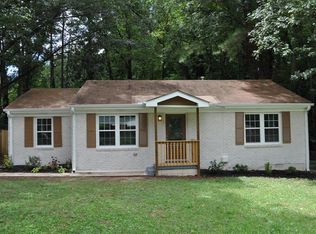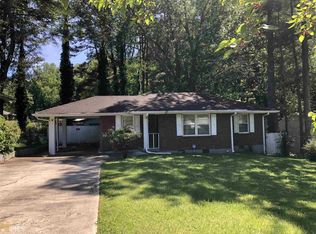Closed
$432,950
1849 Valencia Rd, Decatur, GA 30032
3beds
1,600sqft
Single Family Residence, Residential
Built in 1953
9,583.2 Square Feet Lot
$428,300 Zestimate®
$271/sqft
$2,283 Estimated rent
Home value
$428,300
$394,000 - $463,000
$2,283/mo
Zestimate® history
Loading...
Owner options
Explore your selling options
What's special
With an effective year built of 2019, this fantastic 3 bed 2 bath ranch offers premium features throughout. Cook artistic meals on the high-end Thor range. Entertain, and enjoy al fresco dining on the expansive deck. Or, retreat to the oversized primary suite with complete with huge custom walk-in closet and tranquil, spacious bathroom. Home features real hardwoods throughout, fresh Sherwin Williams paint, and so much more. Best of all, this exceptional home gives you quick access to all of the shopping and dining the Eastside has to offer - 7 minutes to East Atlanta Village, 9 minutes to Oakhurst and Kirkwood, and 12 minutes to downtown Decatur. Visit today, you will not find a more refined home for this price!
Zillow last checked: 8 hours ago
Listing updated: August 25, 2025 at 10:52pm
Listing Provided by:
Alex Miller,
Compass
Bought with:
Lauren Little
Berkshire Hathaway HomeServices Georgia Properties
Source: FMLS GA,MLS#: 7617235
Facts & features
Interior
Bedrooms & bathrooms
- Bedrooms: 3
- Bathrooms: 2
- Full bathrooms: 2
- Main level bathrooms: 2
- Main level bedrooms: 3
Primary bedroom
- Features: Master on Main, Oversized Master
- Level: Master on Main, Oversized Master
Bedroom
- Features: Master on Main, Oversized Master
Primary bathroom
- Features: Double Vanity
Dining room
- Features: Open Concept
Kitchen
- Features: Breakfast Bar, Cabinets White, Eat-in Kitchen, Solid Surface Counters, View to Family Room
Heating
- Central, Forced Air
Cooling
- Central Air
Appliances
- Included: Dishwasher, Dryer, Gas Range, Washer
- Laundry: In Hall, Main Level
Features
- Crown Molding, Double Vanity, Recessed Lighting, Smart Home, Tray Ceiling(s), Walk-In Closet(s)
- Flooring: Hardwood
- Windows: Double Pane Windows
- Basement: Crawl Space
- Has fireplace: No
- Fireplace features: None
- Common walls with other units/homes: No Common Walls
Interior area
- Total structure area: 1,600
- Total interior livable area: 1,600 sqft
Property
Parking
- Total spaces: 4
- Parking features: Driveway, Parking Pad
- Has uncovered spaces: Yes
Accessibility
- Accessibility features: None
Features
- Levels: One
- Stories: 1
- Patio & porch: Deck, Rear Porch
- Exterior features: Private Yard
- Pool features: None
- Spa features: None
- Fencing: Back Yard
- Has view: Yes
- View description: Neighborhood, Trees/Woods
- Waterfront features: None
- Body of water: None
Lot
- Size: 9,583 sqft
- Dimensions: 150 x 65
- Features: Back Yard, Front Yard, Rectangular Lot
Details
- Additional structures: Shed(s)
- Parcel number: 15 148 10 017
- Other equipment: None
- Horse amenities: None
Construction
Type & style
- Home type: SingleFamily
- Architectural style: Mid-Century Modern,Ranch
- Property subtype: Single Family Residence, Residential
Materials
- Brick, Brick 3 Sides
- Foundation: Block
- Roof: Shingle
Condition
- Resale
- New construction: No
- Year built: 1953
Utilities & green energy
- Electric: 110 Volts, 220 Volts, 220 Volts in Laundry
- Sewer: Public Sewer
- Water: Public
- Utilities for property: Cable Available, Electricity Available, Natural Gas Available, Sewer Available, Water Available
Green energy
- Energy efficient items: Insulation
- Energy generation: None
Community & neighborhood
Security
- Security features: Security System Owned
Community
- Community features: None
Location
- Region: Decatur
- Subdivision: Longdale Park
Other
Other facts
- Road surface type: Asphalt
Price history
| Date | Event | Price |
|---|---|---|
| 8/22/2025 | Sold | $432,950-3.8%$271/sqft |
Source: | ||
| 8/8/2025 | Pending sale | $450,000$281/sqft |
Source: | ||
| 7/17/2025 | Listed for sale | $450,000+45.6%$281/sqft |
Source: | ||
| 7/24/2019 | Sold | $309,000-1.9%$193/sqft |
Source: | ||
| 7/13/2019 | Pending sale | $314,900$197/sqft |
Source: PalmerHouse Properties #8594968 Report a problem | ||
Public tax history
| Year | Property taxes | Tax assessment |
|---|---|---|
| 2025 | $3,754 -14.3% | $123,800 -14.9% |
| 2024 | $4,382 +31.6% | $145,480 +14.7% |
| 2023 | $3,331 -16.4% | $126,840 -2.4% |
Find assessor info on the county website
Neighborhood: 30032
Nearby schools
GreatSchools rating
- 4/10Ronald E McNair Discover Learning Academy Elementary SchoolGrades: PK-5Distance: 0.4 mi
- 5/10McNair Middle SchoolGrades: 6-8Distance: 1.1 mi
- 3/10Mcnair High SchoolGrades: 9-12Distance: 1.5 mi
Schools provided by the listing agent
- Elementary: Ronald E McNair Discover Learning Acad
- Middle: McNair - Dekalb
- High: McNair
Source: FMLS GA. This data may not be complete. We recommend contacting the local school district to confirm school assignments for this home.
Get a cash offer in 3 minutes
Find out how much your home could sell for in as little as 3 minutes with a no-obligation cash offer.
Estimated market value$428,300
Get a cash offer in 3 minutes
Find out how much your home could sell for in as little as 3 minutes with a no-obligation cash offer.
Estimated market value
$428,300

