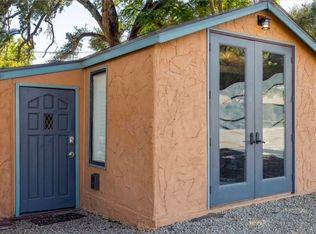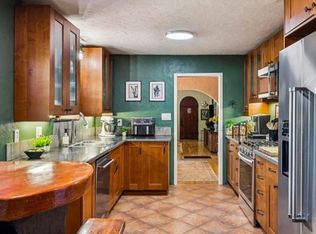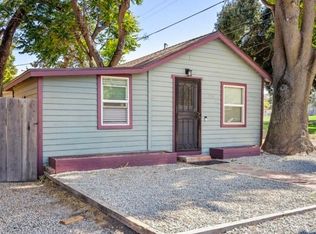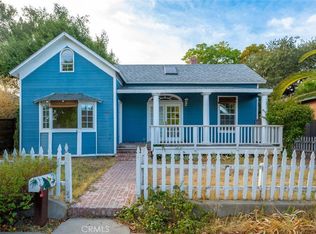Sold for $1,170,000 on 09/30/25
Listing Provided by:
Kerry Sansone DRE #01491516 Kerry@KerrySansone.com,
Compass
Bought with: Keller Williams Realty Central Coast
$1,170,000
1849 Vine St, Paso Robles, CA 93446
6beds
1,919sqft
Single Family Residence
Built in 1935
7,000 Square Feet Lot
$-- Zestimate®
$610/sqft
$4,048 Estimated rent
Home value
Not available
Estimated sales range
Not available
$4,048/mo
Zestimate® history
Loading...
Owner options
Explore your selling options
What's special
Are you seeking artistic energy, income potential, or multi-generational comfort? This property has it all. Two homes, 1849 Vine Street and 428 19th Street with additional guest space all on one prime corner lot near downtown Paso Robles. Located just a block from the Paso Market Walk and minutes to the hub of downtown you will not find a more idyllic location. The primary home has more than just curb appeal. This classic Spanish bungalow built in 1935 has a captivating vibe and energy that welcomes you in. It has three bedrooms and a bathroom on the living level plus a finished room and half bathroom in the basement. Many updates and modern conveniences have been added over the years but the most important historic details remain - solid carved wood door, arched picture window, arched book niches, and wood floors with the perfect patina. Opposite the car port is the original carriage house which has been converted without permits into an efficient and charming studio. At the far corner of the lot is a stand alone one bedroom cottage complete with a bathroom and laundry room. The cottage has its own address and utilities. Each home has their own private patio to enjoy the fresh Paso air under the shade of iconic oak trees. You have to see it for yourself to appreciate the immaculate condition and creative details. Some recent improvements include a new roof, new electric panel, fresh exterior paint, several new windows in the main house.
Zillow last checked: 8 hours ago
Listing updated: September 30, 2025 at 03:28pm
Listing Provided by:
Kerry Sansone DRE #01491516 Kerry@KerrySansone.com,
Compass
Bought with:
Jordan Jackson, DRE #02044868
Keller Williams Realty Central Coast
Source: CRMLS,MLS#: SC25161236 Originating MLS: California Regional MLS
Originating MLS: California Regional MLS
Facts & features
Interior
Bedrooms & bathrooms
- Bedrooms: 6
- Bathrooms: 4
- Full bathrooms: 1
- 3/4 bathrooms: 2
- 1/2 bathrooms: 1
- Main level bathrooms: 3
- Main level bedrooms: 5
Heating
- Central
Cooling
- Central Air, Whole House Fan
Appliances
- Laundry: Inside
Features
- Beamed Ceilings, Built-in Features, Ceiling Fan(s)
- Has basement: Yes
- Has fireplace: Yes
- Fireplace features: Gas Starter, Living Room
- Common walls with other units/homes: No Common Walls
Interior area
- Total interior livable area: 1,919 sqft
Property
Parking
- Total spaces: 1
- Parking features: Carport, Gravel, On Street
- Carport spaces: 1
Features
- Levels: One
- Stories: 1
- Entry location: 1
- Patio & porch: Open, Patio
- Pool features: None
- Spa features: None
- Has view: Yes
- View description: Neighborhood
Lot
- Size: 7,000 sqft
- Features: Corner Lot
Details
- Parcel number: 008211007
- Special conditions: Standard
Construction
Type & style
- Home type: SingleFamily
- Architectural style: Bungalow,Spanish
- Property subtype: Single Family Residence
Condition
- New construction: No
- Year built: 1935
Utilities & green energy
- Sewer: Public Sewer
- Water: Public
Community & neighborhood
Community
- Community features: Sidewalks
Location
- Region: Paso Robles
- Subdivision: Pr City Limits West(120)
Other
Other facts
- Listing terms: Cash,Cash to New Loan,Conventional
Price history
| Date | Event | Price |
|---|---|---|
| 9/30/2025 | Sold | $1,170,000$610/sqft |
Source: | ||
| 8/24/2025 | Pending sale | $1,170,000$610/sqft |
Source: | ||
| 8/18/2025 | Price change | $1,170,000-10%$610/sqft |
Source: | ||
| 7/18/2025 | Listed for sale | $1,300,000$677/sqft |
Source: | ||
Public tax history
Tax history is unavailable.
Neighborhood: 93446
Nearby schools
GreatSchools rating
- 5/10Bauer/Speck Elementary SchoolGrades: K-5Distance: 0.1 mi
- 6/10George H. Flamson Middle SchoolGrades: 6-8Distance: 0.5 mi
- 6/10Paso Robles High SchoolGrades: 9-12Distance: 1.7 mi

Get pre-qualified for a loan
At Zillow Home Loans, we can pre-qualify you in as little as 5 minutes with no impact to your credit score.An equal housing lender. NMLS #10287.



