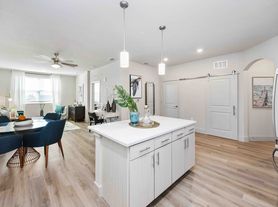Beautiful 4 bedroom 2 bath conveniently located minutes from Champions Gate in a community with pool SUMMERS CORNER. This gorgeous home offers open floor plan perfect for family gatherings and convenient sliding door leads to relaxing enclosed porch. High ceiling with 8' ft tall doors. Upgraded ceiling fans, tiled floor throughout with bedrooms carpeted. Beautiful kitchen has plenty of natural light with 42" wood cabinets, granite countertops and spacious pantry closet. Dining & living has a custom wall design. Splendid Master Bedroom with plenty of space. Luxurious master bath with dual vanity, walk-in shower, and large walk-in closet. For your benefit home comes with WATER SOFTENER for the entire house, a GAZEBO in the back patio already with patio furnished, no rear neighbors and backyard is fenced for your privacy. Home is located close to Shopping, Restaurants, Disney Theme Parks, attractions, Beaches, Posner Park Quick access to highways 27 & I-4, and much more! This won't last long!!
House for rent
$2,400/mo
185 Alford Dr, Davenport, FL 33896
4beds
1,936sqft
Price may not include required fees and charges.
Singlefamily
Available now
No pets
Central air
In unit laundry
2 Attached garage spaces parking
Electric, central
What's special
High ceilingGranite countertopsEnclosed porchOpen floor planCustom wall designBeautiful kitchenTiled floor
- 59 days
- on Zillow |
- -- |
- -- |
Travel times
Looking to buy when your lease ends?
Consider a first-time homebuyer savings account designed to grow your down payment with up to a 6% match & 3.83% APY.
Facts & features
Interior
Bedrooms & bathrooms
- Bedrooms: 4
- Bathrooms: 2
- Full bathrooms: 2
Heating
- Electric, Central
Cooling
- Central Air
Appliances
- Included: Dishwasher, Disposal, Dryer, Microwave, Range, Refrigerator, Washer
- Laundry: In Unit, Inside, Laundry Room
Features
- Eat-in Kitchen, Individual Climate Control, Kitchen/Family Room Combo, Living Room/Dining Room Combo, Open Floorplan, Thermostat, Walk In Closet, Walk-In Closet(s)
- Flooring: Carpet
- Attic: Yes
Interior area
- Total interior livable area: 1,936 sqft
Property
Parking
- Total spaces: 2
- Parking features: Attached, Covered
- Has attached garage: Yes
- Details: Contact manager
Features
- Stories: 1
- Exterior features: Alliance Association, Attic, ENERGY STAR Qualified Windows, Eat-in Kitchen, Electric Water Heater, Enclosed, Garage Door Opener, Heating system: Central, Heating: Electric, Ice Maker, Inside, Irrigation System, Kitchen/Family Room Combo, Laundry Room, Living Room/Dining Room Combo, Open Floorplan, Pets - No, Pool, Porch, Screened, Sliding Doors, Smoke Detector(s), Thermostat, Walk In Closet, Walk-In Closet(s), Water Filtration System, Water Softener, Window Treatments
Details
- Parcel number: 272606701218001150
Construction
Type & style
- Home type: SingleFamily
- Property subtype: SingleFamily
Condition
- Year built: 2018
Community & HOA
Location
- Region: Davenport
Financial & listing details
- Lease term: 12 Months
Price history
| Date | Event | Price |
|---|---|---|
| 9/15/2025 | Price change | $2,400-4%$1/sqft |
Source: Stellar MLS #O6333219 | ||
| 8/6/2025 | Listed for rent | $2,500$1/sqft |
Source: Stellar MLS #O6333219 | ||
| 10/4/2018 | Sold | $253,853-0.3%$131/sqft |
Source: Public Record | ||
| 7/6/2018 | Listing removed | $254,733$132/sqft |
Source: PABLO CREEK REAL ESTATE LLC #O5566912 | ||
| 5/25/2018 | Price change | $254,733+0.6%$132/sqft |
Source: PABLO CREEK REAL ESTATE LLC #O5566912 | ||

