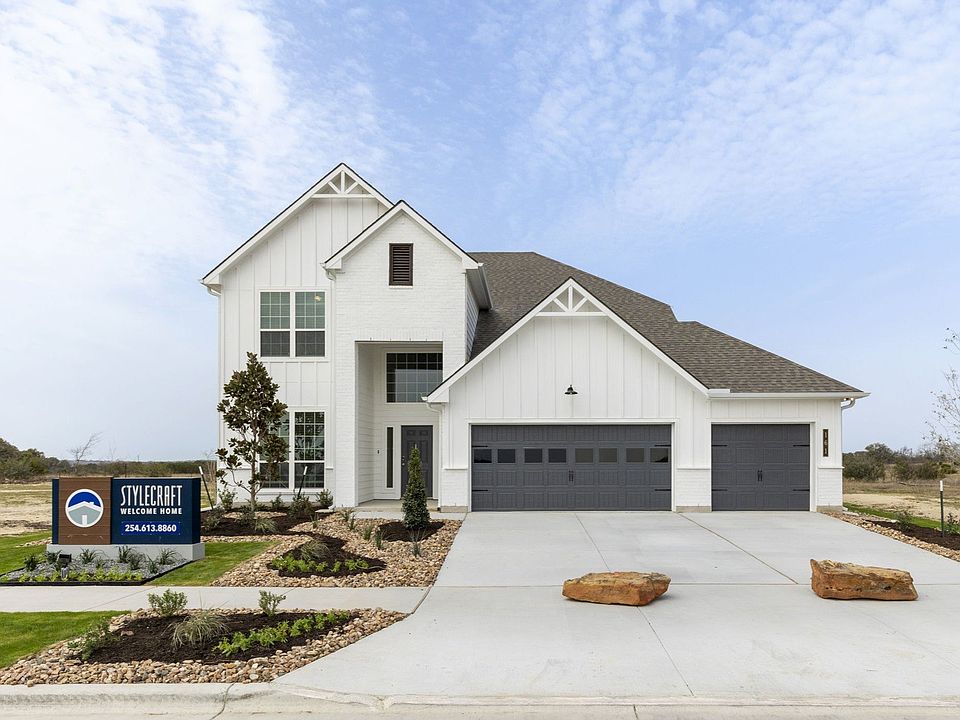This beauty is luxury living with three bedrooms and two baths. This beautiful home features large secondary bedrooms with walk-in closets. Open living, dining, and kitchen provides abundant space without all the cost. The primary bedroom suite is fit for a king sized bed and features a large walk-in closet.
Active
$277,200
185 Arvil Dr, Killeen, TX 76542
3beds
1,266sqft
Single Family Residence
Built in 2025
7,405.2 Square Feet Lot
$-- Zestimate®
$219/sqft
$42/mo HOA
What's special
Abundant spaceLarge walk-in closetPrimary bedroom suite
- 52 days |
- 12 |
- 0 |
Zillow last checked: 7 hours ago
Listing updated: October 23, 2025 at 11:13am
Listed by:
Douglas French 979-690-1222,
Stylecraft Brokerage, LLC
Source: Central Texas MLS,MLS#: 592050 Originating MLS: Temple Belton Board of REALTORS
Originating MLS: Temple Belton Board of REALTORS
Travel times
Schedule tour
Select your preferred tour type — either in-person or real-time video tour — then discuss available options with the builder representative you're connected with.
Facts & features
Interior
Bedrooms & bathrooms
- Bedrooms: 3
- Bathrooms: 2
- Full bathrooms: 2
Primary bedroom
- Level: Main
- Dimensions: 14'6" x 13'8"
Bedroom 2
- Level: Main
- Dimensions: 10' x 10'
Bedroom 3
- Level: Main
- Dimensions: 10' x 10'
Dining room
- Level: Main
- Dimensions: 9'10" x 9'7"
Kitchen
- Level: Main
- Dimensions: 12'1" x 11'4"
Living room
- Level: Main
- Dimensions: 13'7" x 14'1"
Heating
- Electric
Cooling
- Electric, 1 Unit
Appliances
- Included: Dishwasher, Disposal, Microwave, Some Electric Appliances
- Laundry: Laundry in Utility Room, Laundry Room
Features
- Ceiling Fan(s), Double Vanity, Granite Counters
- Flooring: Wood
- Attic: Access Only
- Has fireplace: No
- Fireplace features: None
Interior area
- Total interior livable area: 1,266 sqft
Video & virtual tour
Property
Parking
- Total spaces: 2
- Parking features: Attached, Garage
- Attached garage spaces: 2
Features
- Levels: One
- Stories: 1
- Patio & porch: Covered, Porch
- Exterior features: Porch
- Pool features: None
- Fencing: Back Yard,Wood
- Has view: Yes
- View description: None
- Body of water: None
Lot
- Size: 7,405.2 Square Feet
Details
- Parcel number: 525479
- Special conditions: Builder Owned
Construction
Type & style
- Home type: SingleFamily
- Architectural style: Traditional
- Property subtype: Single Family Residence
Materials
- Masonry
- Foundation: Slab
- Roof: Composition,Shingle
Condition
- Under Construction
- New construction: Yes
- Year built: 2025
Details
- Builder name: Stylecraft
Utilities & green energy
- Sewer: Public Sewer
- Water: Public
- Utilities for property: Trash Collection Public, Water Available
Community & HOA
Community
- Features: Trails/Paths
- Subdivision: Turnbo Ranch
HOA
- Has HOA: Yes
- HOA fee: $500 annually
Location
- Region: Killeen
Financial & listing details
- Price per square foot: $219/sqft
- Tax assessed value: $38,400
- Date on market: 9/8/2025
- Cumulative days on market: 25 days
- Listing agreement: Exclusive Right To Sell
- Listing terms: Cash,Conventional,FHA,VA Loan
About the community
With easy access to HWY 195, just an hour away from Austin and Waco and 30 minutes away from Temple/Belton, you can enjoy easy access to nearby shopping, dining, and plenty of entertainment options. Nestled off of Chaparral Road, minutes away from the brand new, highly desired, Chapparral High School as well as the Killeen ISD Career Center, students will be well equipped to move on to the next step of life with various hands-on experiences and industry certifications. A great place to call home as Turnbo Ranch offers the tranquility of being away from the bustling city while still being within reach of entertainment and opportunity.
Source: StyleCraft Builders

