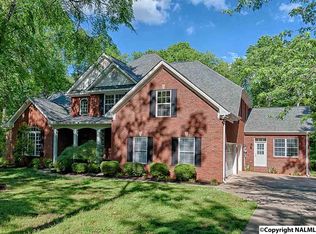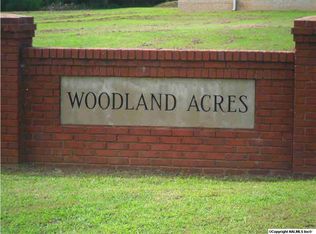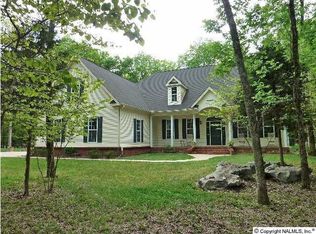REDUCED & READY FOR IMMEDIATE OCCUPANCY * Stunning full brick home * 1.62+/- acre wooded lot* Open floor plan * Loads of natural light * 2 story foyer * Soaring ceilings * Spacious family room * Hearth room with fireplace * Chef's kitchen with granite counter tops * Wrap around bar & kitchen island * Isolated master suite w/ adjoining office/exercise rm * Spa like bath with custom tile shower, rain head, and 2 walk-in closets * Covered patio off the master * Screened porch with limestone floor &3/4 bath * HUGE laundry/mudroom * Bonus room with adj. bath & walk-in can be bedroom #6 * Convenient to I-65 * Wooded private setting * Show anytime!
This property is off market, which means it's not currently listed for sale or rent on Zillow. This may be different from what's available on other websites or public sources.


