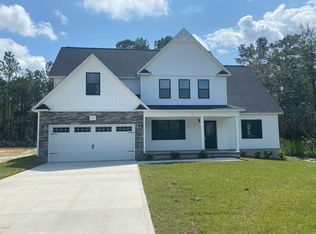Sold for $400,000
$400,000
185 Baysden Road, Chinquapin, NC 28521
4beds
2,996sqft
Single Family Residence
Built in 2019
8.4 Acres Lot
$522,400 Zestimate®
$134/sqft
$2,718 Estimated rent
Home value
$522,400
$496,000 - $554,000
$2,718/mo
Zestimate® history
Loading...
Owner options
Explore your selling options
What's special
!!!Calling all homesteaders, horse lovers, and those that want to get away from it all!!! 185 Baysden is the perfect mix of remote and convenience; with NO HOA and sitting on over 8 ACRES of land, some wooded and some wide open as well as a nearby airport, and only a mere 15 minutes to the Richlands Walmart Supercenter, this home is sure to please. The home itself was built in 2019 by Atlantic Construction and is their famous Clarissa Floorplan. The Floorplan is over 2,900 heated square feet that is fit for entertaining and privacy. The down stairs has an office/study as well as a formal dining room to go with a massive family room and eat in kitchen! Guests or multigenerational family members can stay in the downstairs bedroom that has a full bathroom. Upstairs The Master Bedroom is just that with a dedicated sitting area that is bedroom size itself. Your laundry is upstairs so no more carrying laundry up and down the stairs. Keep an eye on the pranksters/kids with water balloons though; the massive foyer has an opening on the second floor where you can either be attacked or repel invaders! So travel to 185 Baysden Rd now and see the wonderful mix of remote and convenience is what you need in your next home.
Zillow last checked: 8 hours ago
Listing updated: January 03, 2024 at 11:21am
Listed by:
Stephen L Skakandy 910-920-7434,
RE/MAX Now
Bought with:
Tina Dawson, 294209
Coldwell Banker Sea Coast Advantage
Source: Hive MLS,MLS#: 100359440 Originating MLS: Jacksonville Board of Realtors
Originating MLS: Jacksonville Board of Realtors
Facts & features
Interior
Bedrooms & bathrooms
- Bedrooms: 4
- Bathrooms: 3
- Full bathrooms: 3
Primary bedroom
- Description: Not inclusive of the siting area
- Level: Second
- Dimensions: 19 x 17
Primary bedroom
- Description: Sitting area
- Level: Second
- Dimensions: 12 x 13
Bedroom 2
- Description: on ground floor shares full hall bath
- Level: First
- Dimensions: 13 x 12
Bedroom 3
- Description: upstairs front of home
- Level: Second
- Dimensions: 12 x 11
Bedroom 4
- Description: upstairs back of home
- Level: Second
- Dimensions: 14 x 12
Heating
- Heat Pump, Electric
Cooling
- Heat Pump
Appliances
- Included: Electric Oven, Built-In Microwave, Refrigerator, Dishwasher
- Laundry: None
Features
- Walk-in Closet(s), Vaulted Ceiling(s), Tray Ceiling(s), Entrance Foyer, Ceiling Fan(s), Walk-in Shower, Walk-In Closet(s)
- Flooring: Carpet, LVT/LVP
- Basement: None
- Attic: Access Only
Interior area
- Total structure area: 2,996
- Total interior livable area: 2,996 sqft
Property
Parking
- Total spaces: 2
- Parking features: Off Street, On Site, Paved
Accessibility
- Accessibility features: None
Features
- Levels: Two
- Stories: 2
- Patio & porch: Open, Covered, Patio, Porch
- Exterior features: None
- Pool features: None
- Fencing: Back Yard,Chain Link,Partial
- Waterfront features: None
Lot
- Size: 8.40 Acres
- Dimensions: 221 x 1285 x 397 x 1225
- Features: Open Lot, Wooded
Details
- Additional structures: Shed(s)
- Parcel number: 8c8
- Zoning: RA
- Special conditions: Standard
- Horses can be raised: Yes
- Horse amenities: None
Construction
Type & style
- Home type: SingleFamily
- Property subtype: Single Family Residence
Materials
- Stone, Vinyl Siding
- Foundation: Slab
- Roof: Architectural Shingle
Condition
- New construction: No
- Year built: 2019
Utilities & green energy
- Sewer: Septic Tank
Green energy
- Green verification: None
Community & neighborhood
Security
- Security features: Smoke Detector(s)
Location
- Region: Chinquapin
- Subdivision: Country Meadows
Other
Other facts
- Listing agreement: Exclusive Right To Sell
- Listing terms: Cash,Conventional,FHA,USDA Loan,VA Loan
- Road surface type: Paved
Price history
| Date | Event | Price |
|---|---|---|
| 3/7/2023 | Sold | $400,000-11.1%$134/sqft |
Source: | ||
| 1/22/2023 | Pending sale | $450,000$150/sqft |
Source: | ||
| 1/13/2023 | Price change | $450,000-14.3%$150/sqft |
Source: | ||
| 11/24/2022 | Listed for sale | $525,000+66.7%$175/sqft |
Source: | ||
| 6/3/2021 | Listing removed | -- |
Source: Zillow Rental Manager Report a problem | ||
Public tax history
Tax history is unavailable.
Find assessor info on the county website
Neighborhood: 28521
Nearby schools
GreatSchools rating
- 4/10Heritage Elementary SchoolGrades: K-5Distance: 7.8 mi
- 3/10Trexler MiddleGrades: 6-8Distance: 8.4 mi
- 6/10Richlands HighGrades: 9-12Distance: 7.9 mi

Get pre-qualified for a loan
At Zillow Home Loans, we can pre-qualify you in as little as 5 minutes with no impact to your credit score.An equal housing lender. NMLS #10287.
