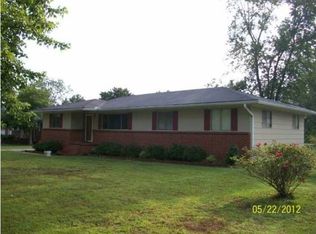Sold for $329,000
$329,000
185 Block Rd, Rossville, GA 30741
4beds
1,556sqft
Single Family Residence
Built in 1961
0.73 Acres Lot
$330,400 Zestimate®
$211/sqft
$1,801 Estimated rent
Home value
$330,400
$294,000 - $370,000
$1,801/mo
Zestimate® history
Loading...
Owner options
Explore your selling options
What's special
This beautifully remodeled 4-bedroom, 2-bath home sits on a spacious 0.73 acre lot and features fresh paint, new LVP flooring, granite countertops, and all new appliances, including a drop-in cooktop, built-in microwave and oven, and a sleek stainless steel mounted range hood. The kitchen and bathrooms boast brand new cabinets, while the primary bathroom offers a new stand-up shower and the shared bathroom features a new tub-shower combo for added comfort and convenience. Additional upgrades include new gutters, stylish new light fixtures throughout, convenient laundry hookups, and a one-car garage for added storage and security. Enjoy a generous yard and a location close to shopping, dining, and everyday amenities in Catoosa County, making this move-in ready home the perfect blend of comfort, style, and convenience. Schedule your tour today!
Zillow last checked: 8 hours ago
Listing updated: August 22, 2025 at 09:57am
Listed by:
Tonjia Landreth 423-595-2125,
Bridge City Realty, LLC,
Blake Harmon 423-413-4957,
Bridge City Realty, LLC
Bought with:
Megan S Hutchinson, 375903
Keller Williams Realty
Source: Greater Chattanooga Realtors,MLS#: 1514870
Facts & features
Interior
Bedrooms & bathrooms
- Bedrooms: 4
- Bathrooms: 2
- Full bathrooms: 2
Primary bedroom
- Level: First
Bedroom
- Level: First
Bedroom
- Level: First
Bedroom
- Level: First
Bathroom
- Description: Full Bathroom
- Level: First
Bathroom
- Description: Full Bathroom
- Level: First
Dining room
- Level: First
Living room
- Level: First
Heating
- Natural Gas
Cooling
- Central Air, Electric
Appliances
- Included: Built-In Electric Range, Dishwasher, Electric Cooktop, Gas Water Heater, Microwave, Refrigerator
- Laundry: In Garage, Gas Dryer Hookup, Main Level, Washer Hookup
Features
- Breakfast Bar, Ceiling Fan(s), Granite Counters, Kitchen Island, Open Floorplan, Primary Downstairs, Tub/shower Combo, Separate Dining Room, Split Bedrooms
- Flooring: Luxury Vinyl
- Has basement: No
- Has fireplace: No
Interior area
- Total structure area: 1,556
- Total interior livable area: 1,556 sqft
- Finished area above ground: 1,556
Property
Parking
- Total spaces: 1
- Parking features: Asphalt, Driveway, Garage, Garage Door Opener, Off Street, Paved, Garage Faces Front, Kitchen Level
- Attached garage spaces: 1
Features
- Levels: One
- Stories: 1
- Patio & porch: Front Porch
- Exterior features: Fire Pit, Private Yard, Rain Gutters
- Pool features: None
- Fencing: Partial
Lot
- Size: 0.73 Acres
- Dimensions: 100 x 320
- Features: Back Yard, Corner Lot, Front Yard, Level
Details
- Additional structures: None
- Parcel number: 0002h001
- Special conditions: Investor
Construction
Type & style
- Home type: SingleFamily
- Architectural style: Ranch
- Property subtype: Single Family Residence
Materials
- Brick
- Foundation: Block, Brick/Mortar
- Roof: Shingle
Condition
- Updated/Remodeled
- New construction: No
- Year built: 1961
Utilities & green energy
- Sewer: Public Sewer
- Water: Public
- Utilities for property: Electricity Connected, Sewer Connected, Water Connected
Community & neighborhood
Security
- Security features: Smoke Detector(s)
Community
- Community features: None
Location
- Region: Rossville
- Subdivision: Marvin Acres
Other
Other facts
- Listing terms: Cash,Conventional,FHA,VA Loan
- Road surface type: Asphalt, Paved
Price history
| Date | Event | Price |
|---|---|---|
| 8/21/2025 | Sold | $329,000+3.1%$211/sqft |
Source: Greater Chattanooga Realtors #1514870 Report a problem | ||
| 8/7/2025 | Contingent | $319,000$205/sqft |
Source: Greater Chattanooga Realtors #1514870 Report a problem | ||
| 7/14/2025 | Price change | $319,000-3%$205/sqft |
Source: Greater Chattanooga Realtors #1514870 Report a problem | ||
| 6/27/2025 | Price change | $329,000-2.9%$211/sqft |
Source: Greater Chattanooga Realtors #1514870 Report a problem | ||
| 6/16/2025 | Listed for sale | $339,000+398.5%$218/sqft |
Source: Greater Chattanooga Realtors #1514870 Report a problem | ||
Public tax history
| Year | Property taxes | Tax assessment |
|---|---|---|
| 2024 | $1,662 +15% | $71,018 +29.3% |
| 2023 | $1,445 +23.5% | $54,923 +25% |
| 2022 | $1,170 | $43,937 |
Find assessor info on the county website
Neighborhood: 30741
Nearby schools
GreatSchools rating
- NABattlefield Primary SchoolGrades: PK-2Distance: 1.2 mi
- 6/10Lakeview Middle SchoolGrades: 6-8Distance: 1.2 mi
- 4/10Lakeview-Fort Oglethorpe High SchoolGrades: 9-12Distance: 0.9 mi
Schools provided by the listing agent
- Elementary: Cloud Springs Elementary
- Middle: Lakeview Middle
- High: Lakeview-Ft. Oglethorpe
Source: Greater Chattanooga Realtors. This data may not be complete. We recommend contacting the local school district to confirm school assignments for this home.
Get a cash offer in 3 minutes
Find out how much your home could sell for in as little as 3 minutes with a no-obligation cash offer.
Estimated market value$330,400
Get a cash offer in 3 minutes
Find out how much your home could sell for in as little as 3 minutes with a no-obligation cash offer.
Estimated market value
$330,400
