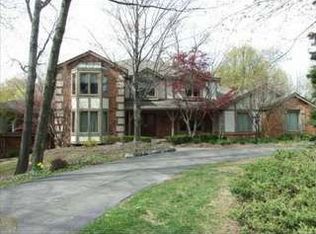The Middleton floorplan features open concept living on the middle floor with an oversized kitchen island and a covered porch. Chefs and entertainers alike will enjoy the spaciousness of the kitchen and connected family room, and the built-in kitchen pantry offers an abundance of storage. The top-floor offers a private owner's suite and bath with a secondary bedroom and bath for a roommate or guest. The first floor includes a garage and an optional flex space.
This property is off market, which means it's not currently listed for sale or rent on Zillow. This may be different from what's available on other websites or public sources.

