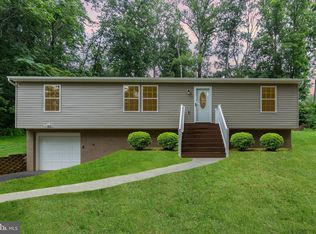Sold for $309,500
$309,500
185 Codjus Dr, Rising Sun, MD 21911
3beds
960sqft
Single Family Residence
Built in 1988
0.51 Acres Lot
$301,700 Zestimate®
$322/sqft
$1,881 Estimated rent
Home value
$301,700
$287,000 - $317,000
$1,881/mo
Zestimate® history
Loading...
Owner options
Explore your selling options
What's special
Don't miss this charming rancher in the Octorara Lakes community. Living room area features cathedral ceilings, a cozy fireplace and a skylight allowing natural light to fill the space. Home offers updated kitchen and bath, laminate flooring, and stainless appliances. The exterior of the home offers a paved driveway, a shed, and new deck and porch. For added space, there’s an unfinished basement for future living space. The basement also features a wood burning furnace providing added warmth and efficiency. Surrounded by beautiful wooded scenery, this home offers a tranquil retreat while still being just minutes from shopping and within the highly regarded Rising Sun School District. Community pond and pavillion.
Zillow last checked: 8 hours ago
Listing updated: September 01, 2025 at 05:04pm
Listed by:
Sherry Willis 410-398-7160,
Integrity Real Estate
Bought with:
Tracy McCullough, 514212
Remax Vision
Source: Bright MLS,MLS#: MDCC2018324
Facts & features
Interior
Bedrooms & bathrooms
- Bedrooms: 3
- Bathrooms: 1
- Full bathrooms: 1
- Main level bathrooms: 1
- Main level bedrooms: 3
Primary bedroom
- Features: Flooring - Carpet
- Level: Main
- Area: 110 Square Feet
- Dimensions: 11 X 10
Bedroom 2
- Features: Flooring - Carpet
- Level: Main
- Area: 88 Square Feet
- Dimensions: 11 X 8
Bedroom 3
- Features: Flooring - Carpet
- Level: Main
- Area: 99 Square Feet
- Dimensions: 11 X 9
Game room
- Features: Flooring - Carpet
- Level: Lower
Kitchen
- Features: Flooring - Vinyl
- Level: Main
- Area: 160 Square Feet
- Dimensions: 20 X 8
Living room
- Features: Flooring - Laminated, Fireplace - Wood Burning
- Level: Main
- Area: 210 Square Feet
- Dimensions: 15 X 14
Heating
- Heat Pump, Wood Stove, Wood
Cooling
- Central Air, Electric
Appliances
- Included: Dishwasher, Oven/Range - Electric, Refrigerator, Electric Water Heater
- Laundry: In Basement
Features
- Combination Kitchen/Dining, Floor Plan - Traditional
- Basement: Rear Entrance,Improved
- Number of fireplaces: 1
- Fireplace features: Equipment
Interior area
- Total structure area: 960
- Total interior livable area: 960 sqft
- Finished area above ground: 960
Property
Parking
- Parking features: Off Street
Accessibility
- Accessibility features: None
Features
- Levels: Two
- Stories: 2
- Pool features: None
Lot
- Size: 0.51 Acres
Details
- Additional structures: Above Grade
- Parcel number: 0808013594
- Zoning: RR
- Special conditions: Standard
Construction
Type & style
- Home type: SingleFamily
- Architectural style: Ranch/Rambler
- Property subtype: Single Family Residence
Materials
- Vinyl Siding
- Foundation: Block
Condition
- New construction: No
- Year built: 1988
- Major remodel year: 2015
Utilities & green energy
- Sewer: Septic Exists
- Water: Well
Community & neighborhood
Location
- Region: Rising Sun
- Subdivision: Octoraro Lakes
HOA & financial
HOA
- Has HOA: Yes
- HOA fee: $40 annually
Other
Other facts
- Listing agreement: Exclusive Right To Sell
- Ownership: Fee Simple
Price history
| Date | Event | Price |
|---|---|---|
| 9/1/2025 | Sold | $309,500+3.2%$322/sqft |
Source: | ||
| 7/24/2025 | Pending sale | $299,900$312/sqft |
Source: | ||
| 7/19/2025 | Listed for sale | $299,900+87.4%$312/sqft |
Source: | ||
| 6/12/2015 | Sold | $160,000-8.6%$167/sqft |
Source: Agent Provided Report a problem | ||
| 3/11/2015 | Listed for sale | $175,000+146.5%$182/sqft |
Source: RE/MAX ELITE REALTY #CC8570107 Report a problem | ||
Public tax history
| Year | Property taxes | Tax assessment |
|---|---|---|
| 2025 | -- | $199,500 +5.7% |
| 2024 | $2,065 +5.1% | $188,667 +6.1% |
| 2023 | $1,964 +4.4% | $177,833 +6.5% |
Find assessor info on the county website
Neighborhood: 21911
Nearby schools
GreatSchools rating
- 7/10Conowingo Elementary SchoolGrades: PK-5Distance: 3 mi
- 8/10Rising Sun Middle SchoolGrades: 6-8Distance: 2.5 mi
- 6/10Rising Sun High SchoolGrades: 9-12Distance: 7.6 mi
Schools provided by the listing agent
- High: Rising Sun
- District: Cecil County Public Schools
Source: Bright MLS. This data may not be complete. We recommend contacting the local school district to confirm school assignments for this home.
Get a cash offer in 3 minutes
Find out how much your home could sell for in as little as 3 minutes with a no-obligation cash offer.
Estimated market value$301,700
Get a cash offer in 3 minutes
Find out how much your home could sell for in as little as 3 minutes with a no-obligation cash offer.
Estimated market value
$301,700
