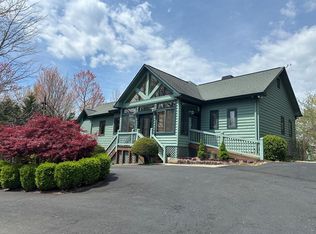Panoramic and vista views of the Blue Ridge Mountains can be seen from every room of this craftsman-style cabin. The community of Mountain Tops is located in the foothills of the Appalachian Mountains, offering all paved roads including driveway, city water, available high speed internet, & 3 miles from the downtown area. Elegance & style are presented throughout this 3 bed/ 3 bath cabin. Great room design with stacked stone fireplace, cathedral ceilings, lots of glass for natural light, custom tiled bathrooms, granite countertops in kitchen, and party porch with wood burning fireplace. The finished terrace level includes family room, custom wet bar, & guest quarters. Additional features: 24x26 garage with artisan's studio above, end of road privacy, professionally decorated & landscaped, being sold furnished. Welcome home to 185 East Dream Catcher. DIRECTIONS: From the McDonalds in Blue Ridge @ the intersection of Hwy 515 & Hwy 5, take Hwy 515 towards Ellijay for 1.5 miles & turn right on Bullen Gap Road, take 1st left into Mountain Tops S/D, stay on Mountain Tops Road for 1.5 miles & at the Chapel stay to the left, go down to the bottom of the hill & turn left on Dream Catcher. Go to the top of the hill, bear left staying on Dream Catcher, follow around to a right turn on East Dream Catcher, then a quick left to stay on East Dream Catcher, cabin will be on your left side.
This property is off market, which means it's not currently listed for sale or rent on Zillow. This may be different from what's available on other websites or public sources.

