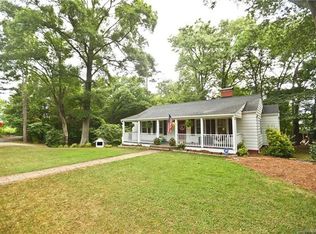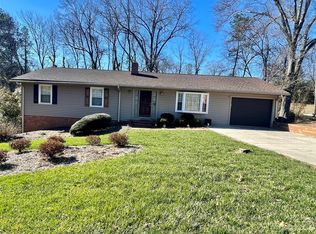Closed
$435,000
185 Eastcliff Dr SE, Concord, NC 28025
4beds
2,360sqft
Single Family Residence
Built in 2007
0.34 Acres Lot
$435,100 Zestimate®
$184/sqft
$2,315 Estimated rent
Home value
$435,100
$405,000 - $470,000
$2,315/mo
Zestimate® history
Loading...
Owner options
Explore your selling options
What's special
Welcome to this charming 4-bedroom, 2-bathroom home featuring a desirable split floorplan and a finished room over the garage. Find additional unfinished space just off the room upstairs that is being used as walk out attic space but can be finished as an additional room. There is already plumbing if you want to add a bathroom upstairs! The spacious kitchen offers ample counter and cabinet space. Nestled on a .34-acre lot with a fully fenced and private backyard, you'll enjoy outdoor living with a retractable Sunsetter awning over the back patio and a welcoming front porch. An extended driveway provides added convenience. Located just a few doors down from the Concord Swim Club and minutes from downtown Concord, this home offers both community and convenience. Additional features include an irrigation system, and all appliances—refrigerator, washer, and dryer—convey with the sale. Plus, a home warranty is included for peace of mind. Painting allowance with acceptable offer.
Zillow last checked: 8 hours ago
Listing updated: June 23, 2025 at 03:08pm
Listing Provided by:
Nancy Jarrell newhomenancy@gmail.com,
Berkshire Hathaway HomeServices Carolinas Realty
Bought with:
Allison Wightman
Keller Williams Premier
Source: Canopy MLS as distributed by MLS GRID,MLS#: 4264500
Facts & features
Interior
Bedrooms & bathrooms
- Bedrooms: 4
- Bathrooms: 2
- Full bathrooms: 2
- Main level bedrooms: 3
Primary bedroom
- Level: Main
Bedroom s
- Level: Main
Bathroom full
- Level: Main
Other
- Level: Upper
Dining area
- Level: Main
Kitchen
- Level: Main
Laundry
- Level: Main
Living room
- Level: Main
Heating
- Heat Pump, Natural Gas
Cooling
- Central Air, Electric
Appliances
- Included: Dishwasher, Disposal, Double Oven, Dryer, Gas Cooktop, Microwave, Refrigerator, Washer
- Laundry: Laundry Room
Features
- Has basement: No
- Fireplace features: Gas
Interior area
- Total structure area: 2,360
- Total interior livable area: 2,360 sqft
- Finished area above ground: 2,360
- Finished area below ground: 0
Property
Parking
- Total spaces: 2
- Parking features: Attached Garage, Garage on Main Level
- Attached garage spaces: 2
Features
- Levels: 1 Story/F.R.O.G.
- Patio & porch: Awning(s), Covered, Front Porch
- Exterior features: In-Ground Irrigation
- Fencing: Back Yard,Fenced
Lot
- Size: 0.34 Acres
Details
- Parcel number: 56306331390000
- Zoning: RM-1
- Special conditions: Standard
Construction
Type & style
- Home type: SingleFamily
- Property subtype: Single Family Residence
Materials
- Vinyl
- Foundation: Crawl Space
Condition
- New construction: No
- Year built: 2007
Utilities & green energy
- Sewer: Public Sewer
- Water: City
Community & neighborhood
Location
- Region: Concord
- Subdivision: None
Other
Other facts
- Listing terms: Cash,Conventional,FHA,VA Loan
- Road surface type: Concrete, Paved
Price history
| Date | Event | Price |
|---|---|---|
| 6/23/2025 | Sold | $435,000-3.3%$184/sqft |
Source: | ||
| 6/2/2025 | Pending sale | $450,000$191/sqft |
Source: | ||
| 5/30/2025 | Listed for sale | $450,000+39.8%$191/sqft |
Source: | ||
| 11/19/2020 | Sold | $322,000-0.6%$136/sqft |
Source: | ||
| 10/14/2020 | Pending sale | $324,000$137/sqft |
Source: Coldwell Banker Realty #3663554 | ||
Public tax history
| Year | Property taxes | Tax assessment |
|---|---|---|
| 2024 | $4,294 +15.8% | $431,130 +41.8% |
| 2023 | $3,709 | $303,990 |
| 2022 | $3,709 | $303,990 |
Find assessor info on the county website
Neighborhood: 28025
Nearby schools
GreatSchools rating
- 7/10R B Mcallister ElementaryGrades: K-5Distance: 0.6 mi
- 2/10Concord MiddleGrades: 6-8Distance: 1.7 mi
- 5/10Concord HighGrades: 9-12Distance: 2.8 mi
Schools provided by the listing agent
- Elementary: R Brown McAllister
- Middle: Concord
- High: Concord
Source: Canopy MLS as distributed by MLS GRID. This data may not be complete. We recommend contacting the local school district to confirm school assignments for this home.
Get a cash offer in 3 minutes
Find out how much your home could sell for in as little as 3 minutes with a no-obligation cash offer.
Estimated market value
$435,100
Get a cash offer in 3 minutes
Find out how much your home could sell for in as little as 3 minutes with a no-obligation cash offer.
Estimated market value
$435,100

