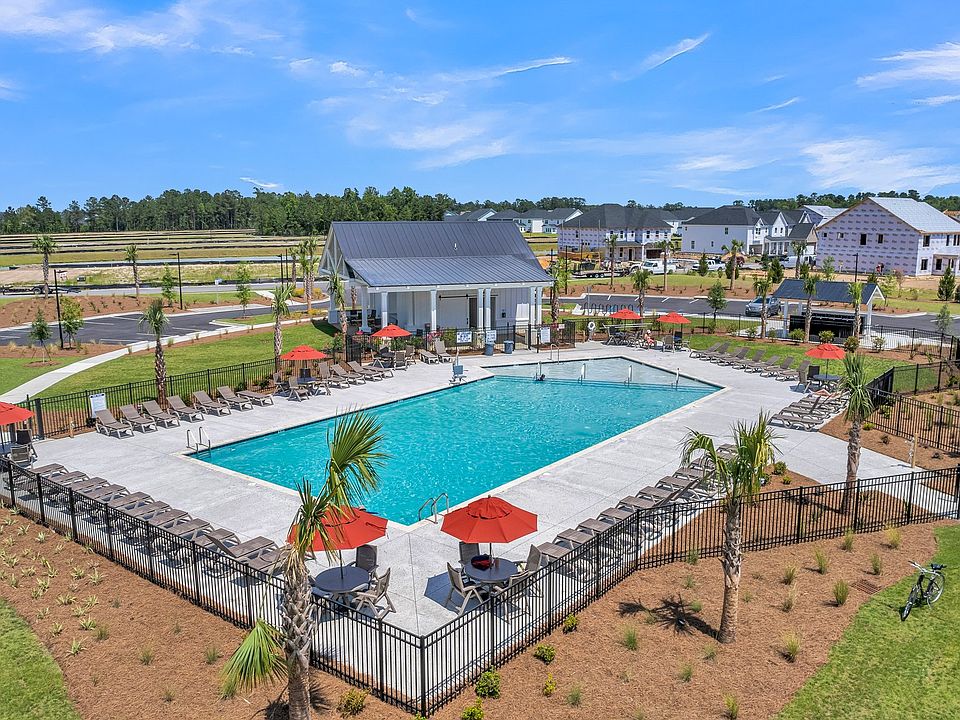Ready this October--the Nantahala II B in Hewing Farms! This 4-bedroom home features a first-floor primary suite with a spa-like bath and large tiled shower. The main level includes a formal dining room with coffered ceilings and a family room that flows into the gourmet kitchen, complete with upgraded finishes, under-cabinet lighting, and a pot filler. Wood flooring enhances the main areas, while a covered back porch offers peaceful pond views. Upstairs, enjoy a spacious loft and three additional bedrooms. Designed for entertaining and everyday comfort, this home delivers style and function. Residents of Hewing Farms enjoy resort-style amenities including a pool, cabana, playground, putting green, pavilion, and fire pit--just minutes from Carnes Crossroads and Nexton Square.
Active
$519,000
185 Grange Cir, Summerville, SC 29486
4beds
2,464sqft
Single Family Residence
Built in 2025
7,405.2 Square Feet Lot
$519,100 Zestimate®
$211/sqft
$-- HOA
What's special
Spacious loftFirst-floor primary suiteUpgraded finishesPot fillerSpa-like bathWood flooringLarge tiled shower
Call: (854) 300-5374
- 72 days |
- 449 |
- 17 |
Zillow last checked: 7 hours ago
Listing updated: October 07, 2025 at 09:04am
Listed by:
Carolina One Real Estate
Source: CTMLS,MLS#: 25020709
Travel times
Schedule tour
Select your preferred tour type — either in-person or real-time video tour — then discuss available options with the builder representative you're connected with.
Facts & features
Interior
Bedrooms & bathrooms
- Bedrooms: 4
- Bathrooms: 4
- Full bathrooms: 3
- 1/2 bathrooms: 1
Rooms
- Room types: Family Room, Loft, Dining Room, Eat-In-Kitchen, Family, Laundry, Pantry, Separate Dining
Heating
- Natural Gas
Cooling
- Central Air
Appliances
- Laundry: Electric Dryer Hookup, Washer Hookup, Laundry Room
Features
- Ceiling - Smooth, Tray Ceiling(s), High Ceilings, Kitchen Island, Walk-In Closet(s), Eat-in Kitchen, Pantry
- Flooring: Carpet, Ceramic Tile, Luxury Vinyl
- Has fireplace: No
Interior area
- Total structure area: 2,464
- Total interior livable area: 2,464 sqft
Property
Parking
- Total spaces: 2
- Parking features: Garage
- Garage spaces: 2
Features
- Levels: Two
- Stories: 2
- Waterfront features: Pond
Lot
- Size: 7,405.2 Square Feet
- Features: 0 - .5 Acre
Details
- Special conditions: 10 Yr Warranty
Construction
Type & style
- Home type: SingleFamily
- Architectural style: Traditional
- Property subtype: Single Family Residence
Materials
- Cement Siding
- Foundation: Slab
- Roof: Architectural
Condition
- New construction: Yes
- Year built: 2025
Details
- Builder name: Mungo Homes
- Warranty included: Yes
Utilities & green energy
- Sewer: Public Sewer
- Water: Public
- Utilities for property: Berkeley Elect Co-Op, City of Goose Creek, Dominion Energy
Community & HOA
Community
- Features: Pool
- Subdivision: Hewing Farms
Location
- Region: Summerville
Financial & listing details
- Price per square foot: $211/sqft
- Date on market: 7/28/2025
- Listing terms: Cash,Conventional,FHA,VA Loan
About the community
Enjoy the convenient location of Hewing Farms adjacent to the master-planned community of Carnes Crossroads right off of Hwy 17-A and only 3 miles from I-26. Amazing amenities include a pool, cabana, oyster shed, play park, and a putting green. Two distinct floorplan collections contain one and two-story new homes and range from 1,700 to more than 4,330 square feet. Many floorplans feature the primary bedroom on the first floor. Most plans include a designated home office, flex or bonus room, or extra bedroom perfect for homeschooling or when working from home!
Source: Mungo Homes, Inc

