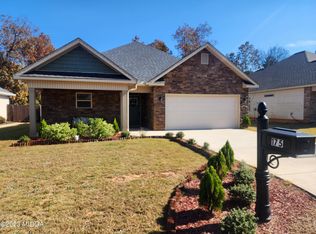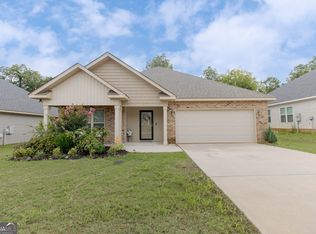Sold for $269,000
$269,000
185 Hawks Ridge Trce, Byron, GA 31008
3beds
1,791sqft
SingleFamily
Built in 2021
7,200 Square Feet Lot
$278,200 Zestimate®
$150/sqft
$1,973 Estimated rent
Home value
$278,200
$264,000 - $292,000
$1,973/mo
Zestimate® history
Loading...
Owner options
Explore your selling options
What's special
Welcome to Hawk’s Ridge, a family oriented neighborhood convenient to shopping, restaurants and convenient medical care. Detailed landscaping and fantastic curb appeal in this nearly new 3 bedroom, 2 bath home custom built in mid-2022. As you enter, you'll be greeted by a bright spacious open floor plan. The large living room is centrally located for maximum convenience & a spacious gourmet kitchen & dining area are perfect for entertaining guests or family. The kitchen includes stainless steel appliances with ample cabinets and large walk-in pantry. The entire family will enjoy gathering around the large island that features plenty of casual seating. Views from the living room look out onto the covered, screened porch. This home features a split floorplan with the primary bedroom featuring a luxurious, oversized tiled shower with large walk-in closet. Custom high-end features include deluxe kitchen, extended patio space with wraparound walkway and upgraded designer finishes throughout. This property is eligible for 100% USDA financing.
Facts & features
Interior
Bedrooms & bathrooms
- Bedrooms: 3
- Bathrooms: 2
- Full bathrooms: 2
Appliances
- Included: Dishwasher, Dryer, Garbage disposal, Microwave, Range / Oven
Features
- Flooring: Tile, Carpet, Hardwood
Interior area
- Total interior livable area: 1,791 sqft
Property
Lot
- Size: 7,200 sqft
Details
- Parcel number: 052A311
Construction
Type & style
- Home type: SingleFamily
Condition
- Year built: 2021
Community & neighborhood
Location
- Region: Byron
Price history
| Date | Event | Price |
|---|---|---|
| 2/23/2024 | Sold | $269,000-5.6%$150/sqft |
Source: Agent Provided Report a problem | ||
| 11/9/2023 | Listed for sale | $284,900$159/sqft |
Source: Owner Report a problem | ||
Public tax history
Tax history is unavailable.
Neighborhood: 31008
Nearby schools
GreatSchools rating
- 3/10Kay Road ElementaryGrades: PK-5Distance: 0.5 mi
- 6/10Fort Valley Middle SchoolGrades: 6-8Distance: 9.2 mi
- 4/10Peach County High SchoolGrades: 9-12Distance: 4.5 mi

Get pre-qualified for a loan
At Zillow Home Loans, we can pre-qualify you in as little as 5 minutes with no impact to your credit score.An equal housing lender. NMLS #10287.

